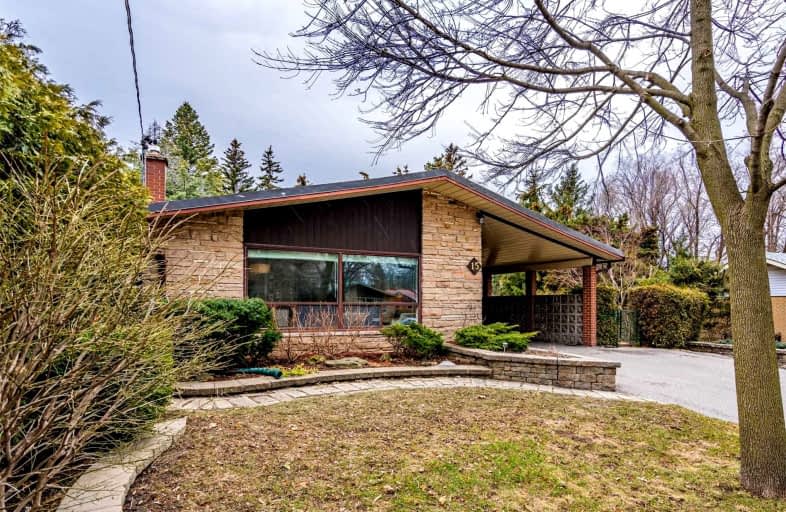
ÉIC Père-Philippe-Lamarche
Elementary: Catholic
0.56 km
École élémentaire Académie Alexandre-Dumas
Elementary: Public
0.24 km
Knob Hill Public School
Elementary: Public
0.68 km
St Rose of Lima Catholic School
Elementary: Catholic
1.42 km
Cedarbrook Public School
Elementary: Public
0.96 km
John McCrae Public School
Elementary: Public
0.13 km
Caring and Safe Schools LC3
Secondary: Public
2.13 km
ÉSC Père-Philippe-Lamarche
Secondary: Catholic
0.56 km
South East Year Round Alternative Centre
Secondary: Public
2.09 km
David and Mary Thomson Collegiate Institute
Secondary: Public
1.79 km
Jean Vanier Catholic Secondary School
Secondary: Catholic
1.62 km
Cedarbrae Collegiate Institute
Secondary: Public
1.83 km













