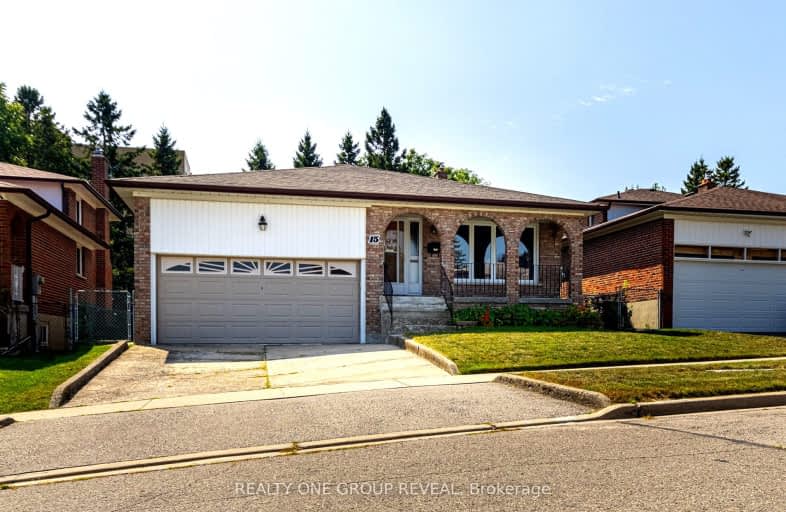Very Walkable
- Most errands can be accomplished on foot.
82
/100
Excellent Transit
- Most errands can be accomplished by public transportation.
70
/100
Bikeable
- Some errands can be accomplished on bike.
54
/100

George P Mackie Junior Public School
Elementary: Public
0.76 km
Scarborough Village Public School
Elementary: Public
0.78 km
Bliss Carman Senior Public School
Elementary: Public
0.64 km
St Boniface Catholic School
Elementary: Catholic
0.40 km
Mason Road Junior Public School
Elementary: Public
0.45 km
Cedar Drive Junior Public School
Elementary: Public
1.16 km
ÉSC Père-Philippe-Lamarche
Secondary: Catholic
1.63 km
Native Learning Centre East
Secondary: Public
2.09 km
Blessed Cardinal Newman Catholic School
Secondary: Catholic
2.87 km
R H King Academy
Secondary: Public
2.10 km
Cedarbrae Collegiate Institute
Secondary: Public
2.17 km
Sir Wilfrid Laurier Collegiate Institute
Secondary: Public
2.20 km
-
Sylvan Park
57 SYLVAN Ave 0.95km -
Bluffers Park
7 Brimley Rd S, Toronto ON M1M 3W3 3.45km -
Thomson Memorial Park
1005 Brimley Rd, Scarborough ON M1P 3E8 3.79km
-
BMO Bank of Montreal
2739 Eglinton Ave E (at Brimley Rd), Toronto ON M1K 2S2 2.21km -
Scotiabank
2668 Eglinton Ave E (at Brimley Rd.), Toronto ON M1K 2S3 2.36km -
TD Bank Financial Group
2650 Lawrence Ave E, Scarborough ON M1P 2S1 3.89km














