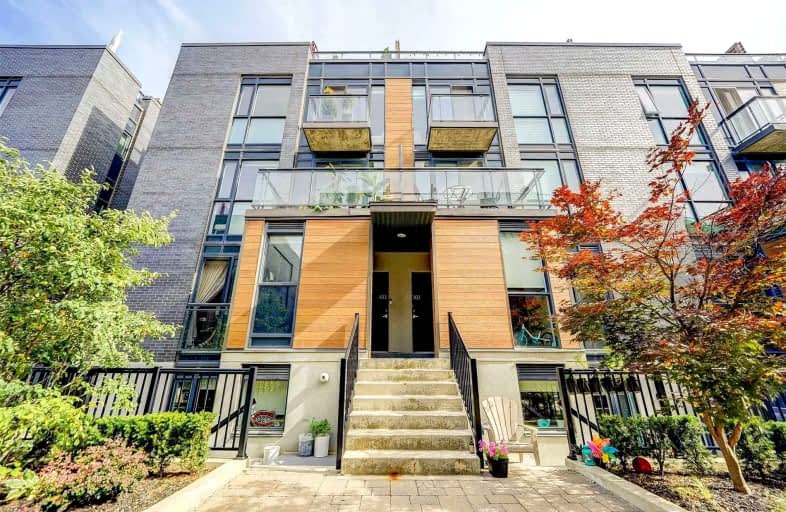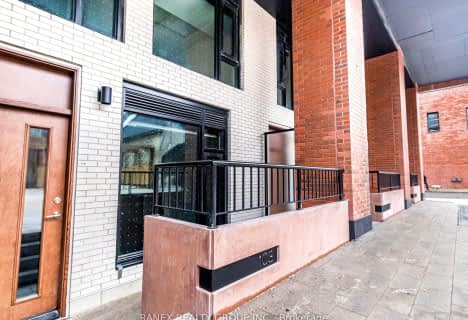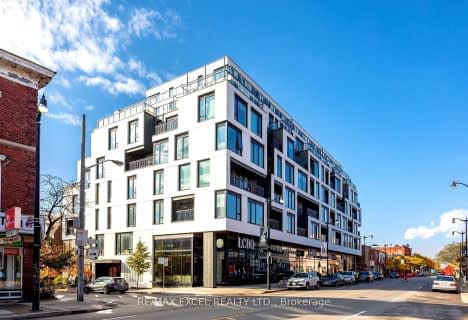Very Walkable
- Most errands can be accomplished on foot.
Rider's Paradise
- Daily errands do not require a car.
Biker's Paradise
- Daily errands do not require a car.

Lucy McCormick Senior School
Elementary: PublicSt Rita Catholic School
Elementary: CatholicSt Luigi Catholic School
Elementary: CatholicPerth Avenue Junior Public School
Elementary: PublicÉcole élémentaire Charles-Sauriol
Elementary: PublicIndian Road Crescent Junior Public School
Elementary: PublicCaring and Safe Schools LC4
Secondary: PublicALPHA II Alternative School
Secondary: PublicÉSC Saint-Frère-André
Secondary: CatholicÉcole secondaire Toronto Ouest
Secondary: PublicBloor Collegiate Institute
Secondary: PublicBishop Marrocco/Thomas Merton Catholic Secondary School
Secondary: Catholic-
Jenny Bar & Restaurant
2383 Dundas Street W, Toronto, ON M6P 1X2 0.39km -
Gaivota Sports Bar
1557 Dupont Street, Toronto, ON M6P 3S5 0.46km -
This Month Only Bar
1540 Dupont Street, Toronto, ON M6P 4G7 0.52km
-
Gaspar Cafe
10 Sousa Mendes Street, Toronto, ON M6P 0A8 0.04km -
Hula Girl Espresso Boutique
2473 Dundas Street W, Toronto, ON M6P 1X3 0.17km -
Hula Girl Espresso Food Truck
Toronto, ON M6P 1X3 0.15km
-
Shoppers Drug Mart
2440 Dundas Street W, Toronto, ON M6P 1W9 0.22km -
Thompson's Homeopathic Supplies
239 Wallace Ave, Toronto, ON M6H 1V5 0.53km -
Symington Drugs
333 Symington Avenue, Toronto, ON M6P 3X1 0.62km
-
Gaspar Cafe
10 Sousa Mendes Street, Toronto, ON M6P 0A8 0.04km -
LOFT Kitchen
50 Sousa Mendes Street, Toronto, ON M6P 0B2 0.11km -
P and V Sweet Italy
2480 Dundas Street W, Toronto, ON M6P 1W9 0.13km
-
Galleria Shopping Centre
1245 Dupont Street, Toronto, ON M6H 2A6 1.14km -
Dufferin Mall
900 Dufferin Street, Toronto, ON M6H 4A9 1.65km -
Toronto Stockyards
590 Keele Street, Toronto, ON M6N 3E7 1.63km
-
FreshCo
2440 Dundas Street W, Toronto, ON M4P 4A9 0.32km -
Loblaws
2280 Dundas Street W, Toronto, ON M6R 1X3 0.72km -
Tavora Portuguese Sea Products
15 Jenet Avenue, Toronto, ON M6H 1R5 0.73km
-
LCBO - Roncesvalles
2290 Dundas Street W, Toronto, ON M6R 1X4 0.64km -
The Beer Store - Dundas and Roncesvalles
2135 Dundas St W, Toronto, ON M6R 1X4 0.97km -
4th and 7
1211 Bloor Street W, Toronto, ON M6H 1N4 1.06km
-
Petro Canada
1756 Bloor Street W, Unit 1730, Toronto, ON M6R 2Z9 0.87km -
Lakeshore Garage
2782 Dundas Street W, Toronto, ON M6P 1Y3 0.89km -
New Canadian Drain and Plumbing
184 Saint Helens Avenue, Toronto, ON M6H 4A1 1.09km
-
Revue Cinema
400 Roncesvalles Ave, Toronto, ON M6R 2M9 1.12km -
The Royal Cinema
608 College Street, Toronto, ON M6G 1A1 3.15km -
Theatre Gargantua
55 Sudbury Street, Toronto, ON M6J 3S7 3.33km
-
Perth-Dupont Branch Public Library
1589 Dupont Street, Toronto, ON M6P 3S5 0.45km -
Annette Branch Public Library
145 Annette Street, Toronto, ON M6P 1P3 1.12km -
Toronto Public Library
1101 Bloor Street W, Toronto, ON M6H 1M7 1.52km
-
St Joseph's Health Centre
30 The Queensway, Toronto, ON M6R 1B5 2.31km -
Toronto Rehabilitation Institute
130 Av Dunn, Toronto, ON M6K 2R6 3.3km -
Toronto Western Hospital
399 Bathurst Street, Toronto, ON M5T 3.9km
-
Perth Square Park
350 Perth Ave (at Dupont St.), Toronto ON 0.38km -
Campbell Avenue Park
Campbell Ave, Toronto ON 0.46km -
Earlscourt Park
1200 Lansdowne Ave, Toronto ON M6H 3Z8 1.41km
-
TD Bank Financial Group
382 Roncesvalles Ave (at Marmaduke Ave.), Toronto ON M6R 2M9 1.18km -
TD Bank Financial Group
1245 Dupont St (at Dufferin St), Toronto ON M6H 2A6 1.18km -
TD Bank Financial Group
1347 St Clair Ave W, Toronto ON M6E 1C3 1.7km
More about this building
View 15 Sousa Mendes Street, Toronto- 4 bath
- 3 bed
- 1600 sqft
19-50 Havelock Street, Toronto, Ontario • M6H 0C4 • Dufferin Grove
- 3 bath
- 2 bed
- 1600 sqft
TH 8-50 Bartlett Avenue, Toronto, Ontario • M6H 3E6 • Dovercourt-Wallace Emerson-Junction
- 3 bath
- 2 bed
- 1000 sqft
107-117 Ford Street South, Toronto, Ontario • M6N 3A2 • Weston-Pellam Park
- 3 bath
- 3 bed
- 1600 sqft
1019B College Street, Toronto, Ontario • M6H 1A8 • Little Portugal
- 3 bath
- 2 bed
- 1000 sqft
101-530 Indian Grove, Toronto, Ontario • M6P 2J1 • Junction Area
- 3 bath
- 3 bed
- 1600 sqft
TH1-41 Ossington Avenue, Toronto, Ontario • M6J 2Y9 • Trinity Bellwoods
- 3 bath
- 3 bed
- 1400 sqft
203-50 Joe Shuster Way, Toronto, Ontario • M6K 1Y8 • South Parkdale













