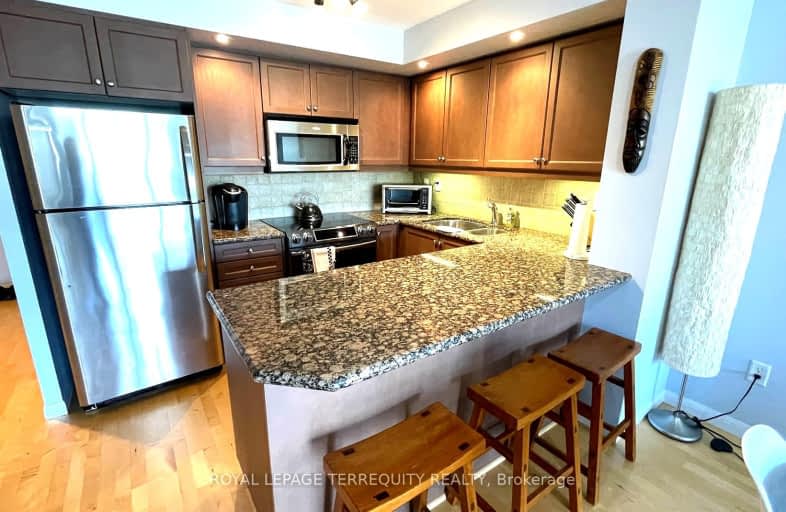Somewhat Walkable
- Some errands can be accomplished on foot.
Rider's Paradise
- Daily errands do not require a car.
Biker's Paradise
- Daily errands do not require a car.

Niagara Street Junior Public School
Elementary: PublicCharles G Fraser Junior Public School
Elementary: PublicSt Mary Catholic School
Elementary: CatholicRyerson Community School Junior Senior
Elementary: PublicGivins/Shaw Junior Public School
Elementary: PublicÉcole élémentaire Pierre-Elliott-Trudeau
Elementary: PublicMsgr Fraser College (Southwest)
Secondary: CatholicOasis Alternative
Secondary: PublicCity School
Secondary: PublicSubway Academy II
Secondary: PublicCentral Toronto Academy
Secondary: PublicHarbord Collegiate Institute
Secondary: Public-
The Kitchen Table
705 King Street West, Toronto 0.53km -
Metro
100 Lynn Williams Street, Toronto 0.64km -
K & N Supermarket
998 Queen Street West, Toronto 0.75km
-
Wine Rack
1005 King Street West, Toronto 0.36km -
Wine Rack
746 King Street West, Toronto 0.49km -
Wine Rack
779 Queen Street West, Toronto 0.55km
-
Ali Baba's Middle Eastern Cuisine
901 King Street West, Toronto 0.1km -
My Roti Place/My Dosa Place
901 King Street West #106, Toronto 0.12km -
La Prep
901, 102-102 King Street West, Toronto 0.12km
-
La Prep
901, 102-102 King Street West, Toronto 0.12km -
Wallace Espresso
848 King Street West, Toronto 0.21km -
Tim Hortons
952 King Street West, Toronto 0.22km
-
Canadian ShareOwner Investments Inc.
201-862 Richmond Street West, Toronto 0.39km -
Meridian Credit Union
1029 King Street West Unit 29, Toronto 0.42km -
Scotiabank
720 King Street West, Toronto 0.57km
-
Esso
952 King Street West, Toronto 0.2km -
Circle K
952 King Street West, Toronto 0.22km -
7-Eleven
873 Queen Street West, Toronto 0.46km
-
Altea Active Toronto
25 Ordnance Street, Toronto 0.26km -
Studio K-O
788 King Street West, Toronto 0.35km -
Studio Lagree
788 King Street West, Toronto 0.38km
-
Stanley Off Leash Dog Park
700 Wellington Street West, Toronto 0.08km -
Stanley Park
700 Wellington Street West, Toronto 0.12km -
DSMS Plants
King Street West, Toronto 0.13km
-
Toronto Public Library - Fort York Branch
190 Fort York Boulevard, Toronto 0.82km -
The Copp Clark Co
Wellington Street West, Toronto 0.89km -
Toronto Public Library - Sanderson Branch
327 Bathurst Street, Toronto 1.24km
-
Centre for Addiction and Mental Health- Queen Street Site
1000 Queen Street West, Toronto 0.69km -
Dr. Nadia Lamanna, Naturopathic Doctor
171 East Liberty Street, Toronto 0.74km -
Toronto Western Hospital - Withdrawal Management Center
16 Ossington Avenue, Toronto 0.81km
-
East Liberty Village Pharmacy
901 King Street West #105A, Toronto 0.1km -
GSH Medical- Liberty Village
901 King Street West Suite 105, Toronto 0.12km -
Shoppers Drug Mart
761 King Street West, Toronto 0.39km
-
The Queer Shopping Network
12 Claremont Street, Toronto 0.57km -
The Village Co
28 Bathurst Street, Toronto 0.64km -
Puebco Canada
28 Bathurst Street, Toronto 0.64km
-
Zoomerhall
70 Jefferson Avenue, Toronto 1.08km -
OLG Play Stage
955 Lake Shore Boulevard West, Toronto 1.27km -
Video Cabaret
408 Queen Street West, Toronto 1.29km
-
Citizen
King Street West, Toronto 0.16km -
King Rustic Kitchen & Bar
905 King Street West, Toronto 0.16km -
Pennies
127 Strachan Avenue, Toronto 0.26km
For Sale
For Rent
More about this building
View 15 Stafford Street, Toronto- 1 bath
- 1 bed
- 600 sqft
2612-633 Bay Street, Toronto, Ontario • M5G 2G4 • Bay Street Corridor
- 1 bath
- 1 bed
- 600 sqft
2312-633 Bay Street, Toronto, Ontario • M5G 2G4 • Bay Street Corridor
- 1 bath
- 1 bed
- 500 sqft
1406-386 Yonge Street, Toronto, Ontario • M5B 0A5 • Bay Street Corridor
- 1 bath
- 3 bed
- 800 sqft
1016-251 Jarvis Street, Toronto, Ontario • M5B 2C2 • Church-Yonge Corridor
- 1 bath
- 1 bed
- 700 sqft
1515-30 Grand Trunk Crescent, Toronto, Ontario • M5J 3A4 • Waterfront Communities C01
- — bath
- — bed
- — sqft
2704-21 Carlton Street, Toronto, Ontario • M5B 1L3 • Church-Yonge Corridor
- 1 bath
- 2 bed
- 600 sqft
1401-96 St Patrick Street, Toronto, Ontario • M5T 1V1 • Kensington-Chinatown
- 1 bath
- 1 bed
- 500 sqft
4609-125 Blue Jays Way, Toronto, Ontario • M5V 0N5 • Waterfront Communities C01
- 1 bath
- 1 bed
- 500 sqft
706-3 Gloucester Street, Toronto, Ontario • M4Y 0C6 • Church-Yonge Corridor
- 1 bath
- 1 bed
- 500 sqft
1105-38 Stewart Street, Toronto, Ontario • M5V 1H6 • Waterfront Communities C01














