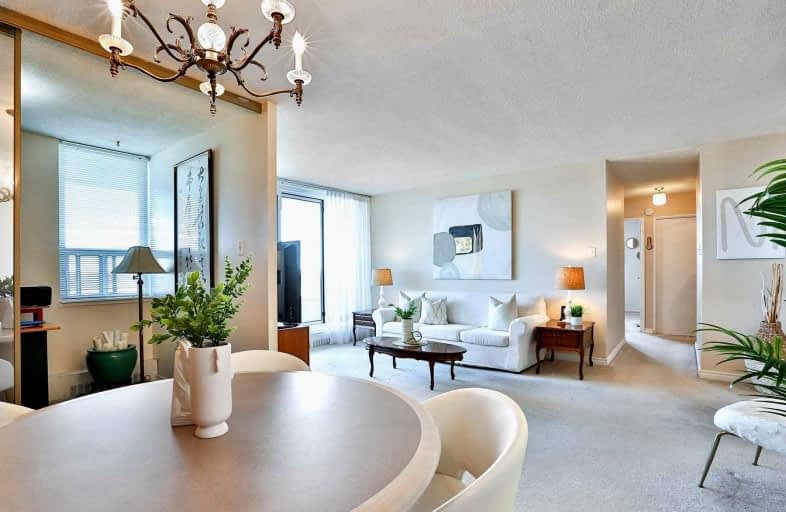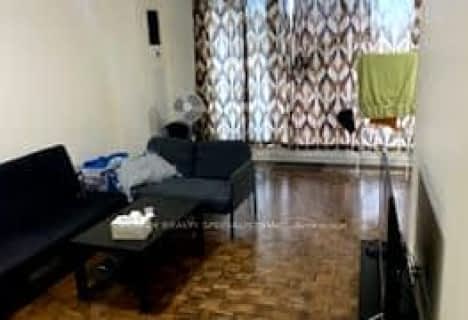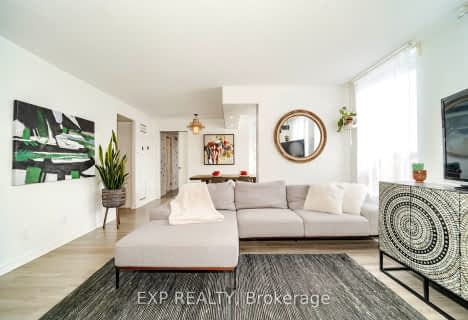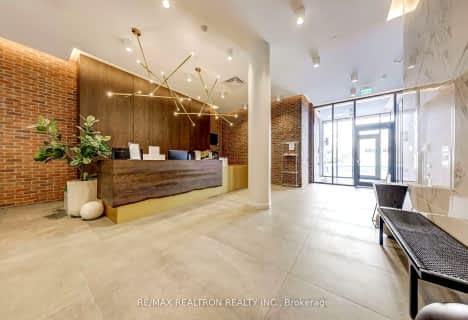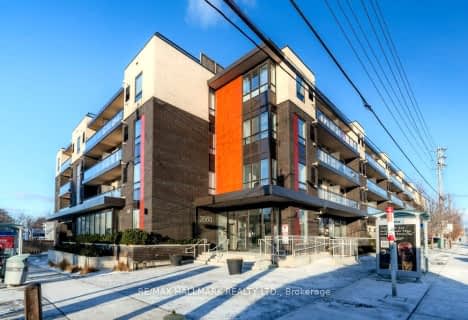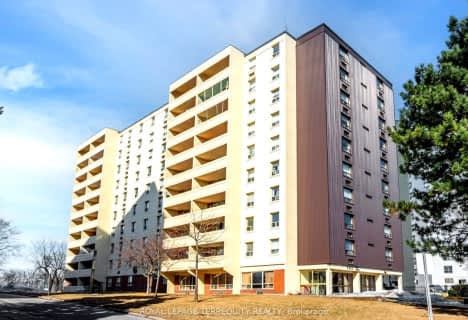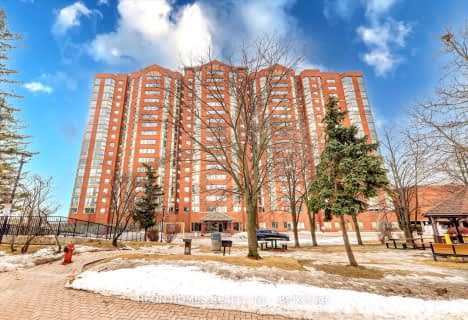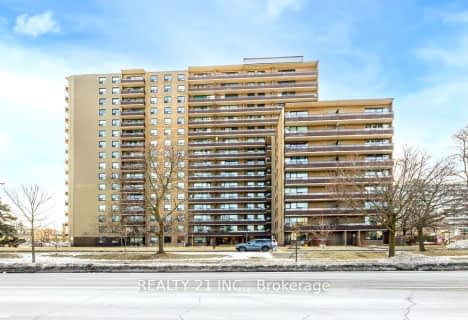Somewhat Walkable
- Some errands can be accomplished on foot.
Excellent Transit
- Most errands can be accomplished by public transportation.
Bikeable
- Some errands can be accomplished on bike.

ÉIC Père-Philippe-Lamarche
Elementary: CatholicÉcole élémentaire Académie Alexandre-Dumas
Elementary: PublicBliss Carman Senior Public School
Elementary: PublicMason Road Junior Public School
Elementary: PublicCedarbrook Public School
Elementary: PublicJohn McCrae Public School
Elementary: PublicCaring and Safe Schools LC3
Secondary: PublicÉSC Père-Philippe-Lamarche
Secondary: CatholicSouth East Year Round Alternative Centre
Secondary: PublicJean Vanier Catholic Secondary School
Secondary: CatholicR H King Academy
Secondary: PublicCedarbrae Collegiate Institute
Secondary: Public-
Sports Cafe Champions
2839 Eglinton Avenue East, Scarborough, ON M1J 2E2 0.75km -
Wingporium
3490 Kingston Road, Toronto, ON M1M 1R5 1.41km -
The Korner Pub
Cliffcrest Plaza, 3045 Kingston Road, Toronto, ON M1M 1.66km
-
Tim Hortons
2871 Avenue Eglinton E, Scarborough, ON M1J 2E3 0.36km -
McDonald's
2870 Eglinton Ave E, Scarborough, ON M1J 2C8 0.43km -
Shawarma Bros
3192 Eglinton Avenue E, Scarborough, ON M1J 2H5 1.28km
-
Shoppers Drug Mart
2751 Eglinton Avenue East, Toronto, ON M1J 2C7 1.1km -
Rexall
2682 Eglinton Avenue E, Scarborough, ON M1K 2S3 1.21km -
Eastside Pharmacy
2681 Eglinton Avenue E, Toronto, ON M1K 2S2 1.32km
-
New Boston Fish & Chips
2950 Av Eglinton E, Scarborough, ON M1J 2E7 0.06km -
Amazing Shawarma
2928 Eglinton Avenue E, Scarborough, ON M1J 2E4 0.13km -
Shore Bazzer Kabab & Pizzas
2978 Eglinton Ave E, Scarborough, ON M1J 2E7 0.17km
-
Cliffcrest Plaza
3049 Kingston Rd, Toronto, ON M1M 1P1 1.74km -
Cedarbrae Mall
3495 Lawrence Avenue E, Toronto, ON M1H 1A9 2.03km -
Scarborough Town Centre
300 Borough Drive, Scarborough, ON M1P 4P5 4.41km
-
Stephen's No Frills
2742 Eglinton Avenue E, Toronto, ON M1J 2C6 0.98km -
Superfood Mart
3143 Eglinton Avenue E, Toronto, ON M1J 2G2 1.03km -
JD's Market and Halal Meat
3143 Eglinton Avenue E, Toronto, ON M1J 2G2 1.04km
-
Beer Store
3561 Lawrence Avenue E, Scarborough, ON M1H 1B2 2.14km -
Magnotta Winery
1760 Midland Avenue, Scarborough, ON M1P 3C2 3.43km -
LCBO
748-420 Progress Avenue, Toronto, ON M1P 5J1 4.51km
-
Active Green & Ross Tire & Auto Centre
2910 Av Eglinton E, Scarborough, ON M1J 2E4 0.21km -
Shell Clean Plus
3221 Kingston Road, Scarborough, ON M1M 1P7 1.36km -
Artisan Air Heating And Air Conditioning
48 Miramar Crescent, Toronto, ON M1J 1R4 1.41km
-
Cineplex Cinemas Scarborough
300 Borough Drive, Scarborough Town Centre, Scarborough, ON M1P 4P5 4.22km -
Cineplex Odeon Eglinton Town Centre Cinemas
22 Lebovic Avenue, Toronto, ON M1L 4V9 4.83km -
Cineplex Odeon Corporation
785 Milner Avenue, Scarborough, ON M1B 3C3 6.78km
-
Toronto Public Library- Bendale Branch
1515 Danforth Rd, Scarborough, ON M1J 1H5 1.37km -
Cliffcrest Library
3017 Kingston Road, Toronto, ON M1M 1P1 1.69km -
Cedarbrae Public Library
545 Markham Road, Toronto, ON M1H 2A2 2.08km
-
Scarborough Health Network
3050 Lawrence Avenue E, Scarborough, ON M1P 2T7 1.9km -
Scarborough General Hospital Medical Mall
3030 Av Lawrence E, Scarborough, ON M1P 2T7 2.08km -
Rouge Valley Health System - Rouge Valley Centenary
2867 Ellesmere Road, Scarborough, ON M1E 4B9 5.07km
-
Thomson Memorial Park
1005 Brimley Rd, Scarborough ON M1P 3E8 2.69km -
Guildwood Park
201 Guildwood Pky, Toronto ON M1E 1P5 3.56km -
Bluffers Park
7 Brimley Rd S, Toronto ON M1M 3W3 3.76km
-
CIBC
2705 Eglinton Ave E (at Brimley Rd.), Scarborough ON M1K 2S2 1.26km -
Scotiabank
3475 Lawrence Ave E (at Markham Rd), Scarborough ON M1H 1B2 2.04km -
TD Bank Financial Group
2650 Lawrence Ave E, Scarborough ON M1P 2S1 2.69km
For Rent
More about this building
View 15 Torrance Road, Toronto- 2 bath
- 2 bed
- 900 sqft
1804-2550 Lawrence Avenue East, Toronto, Ontario • M1P 2R7 • Dorset Park
- 2 bath
- 2 bed
- 900 sqft
205-2550 Lawrence Avenue East, Toronto, Ontario • M1P 4Z3 • Dorset Park
- 2 bath
- 2 bed
- 800 sqft
205-3560 Saint Clair Avenue East, Toronto, Ontario • M1K 0A9 • Kennedy Park
- 2 bath
- 3 bed
- 1200 sqft
503-3420 Eglinton Avenue East, Toronto, Ontario • M1J 2H9 • Scarborough Village
- 2 bath
- 2 bed
- 1000 sqft
1610-2466 Eglinton Avenue East, Toronto, Ontario • M1K 5J8 • Eglinton East
