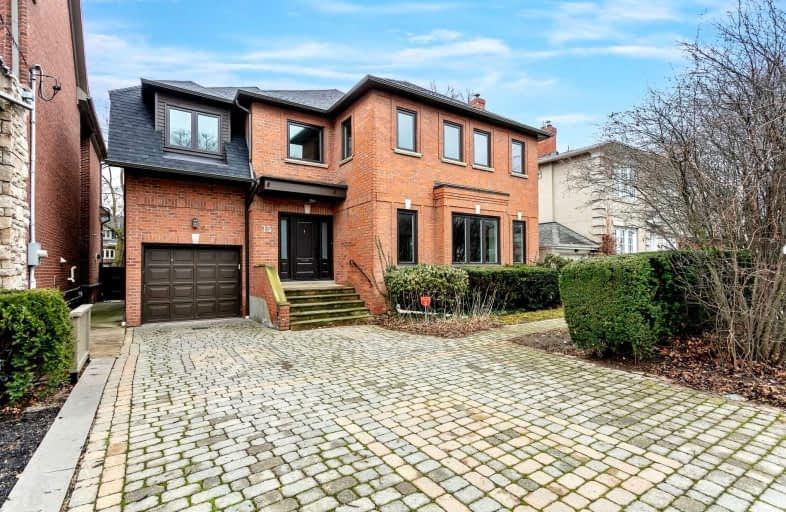
3D Walkthrough

Cottingham Junior Public School
Elementary: Public
1.18 km
Rosedale Junior Public School
Elementary: Public
0.72 km
Whitney Junior Public School
Elementary: Public
0.43 km
Our Lady of Perpetual Help Catholic School
Elementary: Catholic
0.34 km
Jesse Ketchum Junior and Senior Public School
Elementary: Public
1.49 km
Deer Park Junior and Senior Public School
Elementary: Public
0.99 km
Native Learning Centre
Secondary: Public
2.29 km
Collège français secondaire
Secondary: Public
2.42 km
Msgr Fraser-Isabella
Secondary: Catholic
1.66 km
Jarvis Collegiate Institute
Secondary: Public
2.09 km
St Joseph's College School
Secondary: Catholic
2.28 km
Rosedale Heights School of the Arts
Secondary: Public
1.71 km







