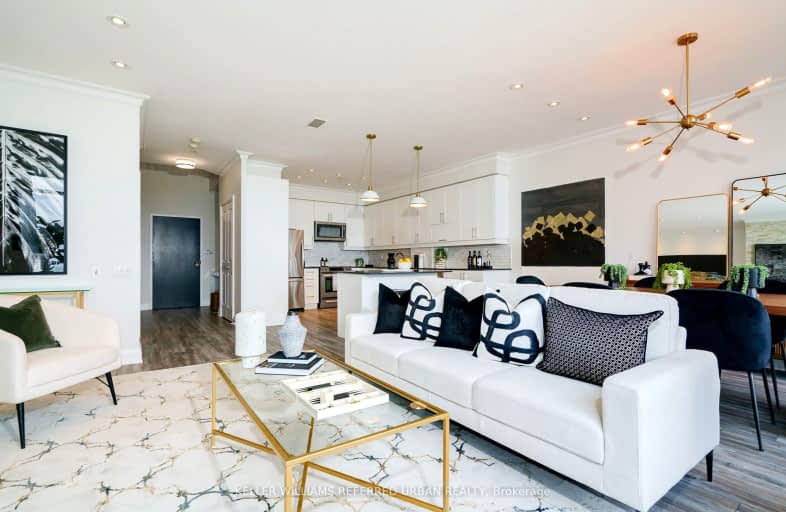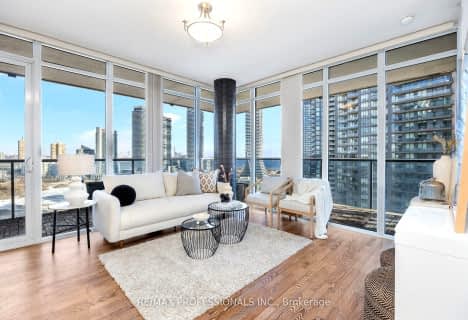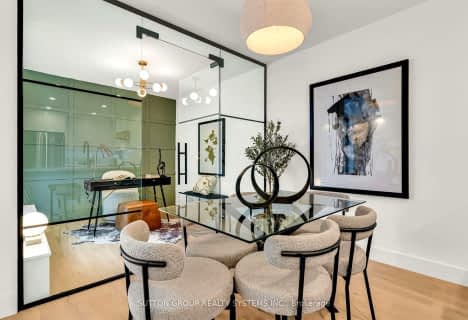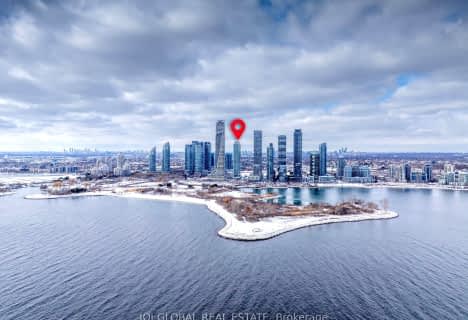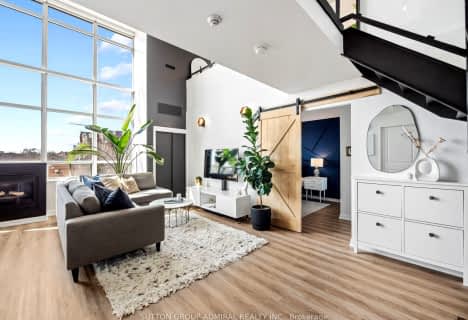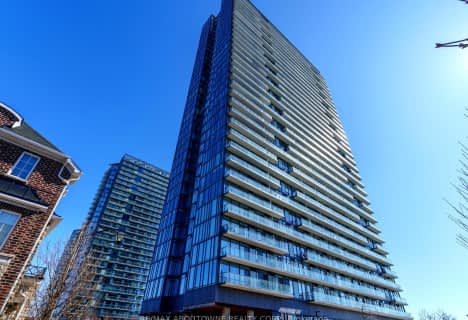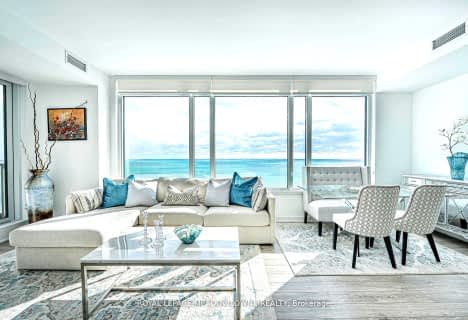Somewhat Walkable
- Some errands can be accomplished on foot.
Good Transit
- Some errands can be accomplished by public transportation.
Very Bikeable
- Most errands can be accomplished on bike.

Étienne Brûlé Junior School
Elementary: PublicSt Mark Catholic School
Elementary: CatholicGarden Avenue Junior Public School
Elementary: PublicHoward Junior Public School
Elementary: PublicSwansea Junior and Senior Junior and Senior Public School
Elementary: PublicRunnymede Junior and Senior Public School
Elementary: PublicÉSC Saint-Frère-André
Secondary: CatholicThe Student School
Secondary: PublicUrsula Franklin Academy
Secondary: PublicBishop Marrocco/Thomas Merton Catholic Secondary School
Secondary: CatholicWestern Technical & Commercial School
Secondary: PublicHumberside Collegiate Institute
Secondary: Public-
Sobeys Queensway
125 The Queensway, Etobicoke 1.23km -
Rabba Fine Food
2125 Lake Shore Boulevard West, Toronto 1.35km -
Metro
2208 Lake Shore Boulevard West, Etobicoke 1.88km
-
The Wine Shop
125 The Queensway, Etobicoke 1.16km -
LCBO
125 The Queensway Bldg C, Etobicoke 1.29km -
The Wine Shop
2273 Bloor Street West, Toronto 1.69km
-
Beach Shack Cafe
2001 Beach, Lake Shore Boulevard West, Toronto 0.29km -
Cheese Boutique Food Truck
4b Ripley Avenue, Toronto 0.45km -
Veloute at Palace Pier
Etobicoke 0.76km
-
Beach Shack Cafe
2001 Beach, Lake Shore Boulevard West, Toronto 0.29km -
Gravity Pizza Cafe & Starbucks
58 Marine Parade Drive, Etobicoke 1.27km -
BB Cafe- Lakeshore
78 Marine Parade Drive, Etobicoke 1.35km
-
TD Canada Trust Branch and ATM
125 The Queensway, Toronto 1.27km -
Create Center
56 Annie Craig Drive, Toronto 1.5km -
BMO Bank of Montreal ATM
165 The Queensway, Etobicoke 1.53km
-
Petro-Canada
90 The Queensway, Toronto 0.2km -
Petro-Canada & Car Wash
8 South Kingsway, Toronto 0.52km -
Esso
250 The Queensway, Etobicoke 1.66km
-
Bike Park
1800 Lake Shore Boulevard West, Toronto 0.42km -
Mimico parking lot
125 Waterfront Drive, Etobicoke 0.95km -
GetMeFit Personal Fitness
2083 Lake Shore Boulevard West, Toronto 1km
-
Sunnyside Park
Canada 0.3km -
Downtown lakeshore play ground
Lake Shore Blvd West at, Ellis Avenue, Toronto 0.3km -
Sir Casimir Gzowski Park
1751 Lake Shore Boulevard West, Toronto 0.32km
-
Toronto Public Library - Swansea Memorial Branch
95 Lavinia Avenue, Toronto 1.39km -
Swansea Town Hall
95 Lavinia Avenue, Toronto 1.39km -
Little Free Library
Runnymede Rd at, Deforest Road, Toronto 1.4km
-
St. Joseph Withdrawal Management
87 Glendale Avenue, Toronto 1.53km -
Glendale House
87 Glendale Avenue, Toronto 1.54km -
TrueNorth Medical Centre
10 Neighbourhood Lane Unit 103, Toronto 1.54km
-
Medicine Cabinet Pharmacy
2081 Lake Shore Boulevard West, Etobicoke 0.95km -
Sobeys Pharmacy Etobicoke
125 The Queensway, Etobicoke 1.23km -
Shoppers Drug Mart
125 The Queensway, Etobicoke 1.23km
-
Loulou
80 Marine Parade Drive, Etobicoke 1.37km -
The Shoppes at Stonegate
10 Neighbourhood, Bayside Lane, Toronto 1.45km -
Rockwood plaza
30 Shore Breeze Drive, Toronto 1.7km
-
Revue Cinema
400 Roncesvalles Avenue, Toronto 2.13km
-
Rustic Social House
2083 Lake Shore Boulevard West, Toronto 1km -
Firkin on the Bay
68 Marine Parade Drive, Toronto 1.32km -
Siempre L'5
80 Marine Parade Drive, Etobicoke 1.37km
For Sale
For Rent
More about this building
View 15 Windermere Avenue, Toronto- 1 bath
- 2 bed
- 1000 sqft
912-60 Southport Street, Toronto, Ontario • M6S 3N4 • High Park-Swansea
- 2 bath
- 2 bed
- 900 sqft
4211w-1928 Lake Shore Boulevard West, Toronto, Ontario • M6S 0B1 • South Parkdale
- 2 bath
- 2 bed
- 1000 sqft
2702-105 The Queensway, Toronto, Ontario • M6S 5B5 • High Park-Swansea
- 2 bath
- 2 bed
- 900 sqft
3606-1926 Lake Shore Boulevard West, Toronto, Ontario • M6S 1A1 • High Park-Swansea
