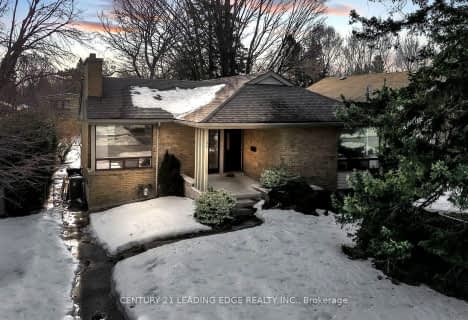Very Walkable
- Most errands can be accomplished on foot.
Good Transit
- Some errands can be accomplished by public transportation.
Bikeable
- Some errands can be accomplished on bike.

ÉIC Père-Philippe-Lamarche
Elementary: CatholicAnson Park Public School
Elementary: PublicH A Halbert Junior Public School
Elementary: PublicBliss Carman Senior Public School
Elementary: PublicFairmount Public School
Elementary: PublicSt Agatha Catholic School
Elementary: CatholicCaring and Safe Schools LC3
Secondary: PublicÉSC Père-Philippe-Lamarche
Secondary: CatholicSouth East Year Round Alternative Centre
Secondary: PublicScarborough Centre for Alternative Studi
Secondary: PublicBlessed Cardinal Newman Catholic School
Secondary: CatholicR H King Academy
Secondary: Public-
Bluffers Park
7 Brimley Rd S, Toronto ON M1M 3W3 2.27km -
Wexford Park
35 Elm Bank Rd, Toronto ON 5km -
Dentonia Park
Avonlea Blvd, Toronto ON 6.16km
-
TD Bank Financial Group
2428 Eglinton Ave E (Kennedy Rd.), Scarborough ON M1K 2P7 2.71km -
TD Bank Financial Group
2650 Lawrence Ave E, Scarborough ON M1P 2S1 3.64km -
RBC Royal Bank
3570 Lawrence Ave E, Toronto ON M1G 0A3 3.77km
- 3 bath
- 4 bed
- 1500 sqft
12A Kenmore Avenue, Toronto, Ontario • M1K 1B4 • Clairlea-Birchmount














