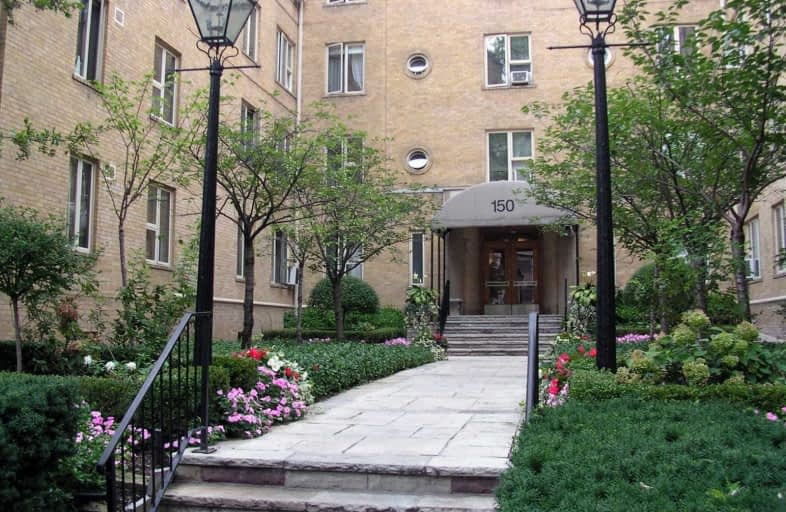Very Walkable
- Most errands can be accomplished on foot.
Excellent Transit
- Most errands can be accomplished by public transportation.
Very Bikeable
- Most errands can be accomplished on bike.

Cottingham Junior Public School
Elementary: PublicHoly Rosary Catholic School
Elementary: CatholicHuron Street Junior Public School
Elementary: PublicJesse Ketchum Junior and Senior Public School
Elementary: PublicDeer Park Junior and Senior Public School
Elementary: PublicBrown Junior Public School
Elementary: PublicMsgr Fraser Orientation Centre
Secondary: CatholicMsgr Fraser College (Midtown Campus)
Secondary: CatholicMsgr Fraser College (Alternate Study) Secondary School
Secondary: CatholicLoretto College School
Secondary: CatholicSt Joseph's College School
Secondary: CatholicCentral Technical School
Secondary: Public-
Sir Winston Churchill Park
301 St Clair Ave W (at Spadina Rd), Toronto ON M4V 1S4 0.8km -
Alex Murray Parkette
107 Crescent Rd (South Drive), Toronto ON 1.5km -
Jean Sibelius Square
Wells St and Kendal Ave, Toronto ON 1.59km
-
RBC Royal Bank
2346 Yonge St (at Orchard View Blvd.), Toronto ON M4P 2W7 2.73km -
RBC Royal Bank
101 Dundas St W (at Bay St), Toronto ON M5G 1C4 3.4km -
Scotiabank
259 Richmond St W (John St), Toronto ON M5V 3M6 3.98km
For Sale
More about this building
View 150 Farnham Avenue, Toronto- 2 bath
- 2 bed
- 700 sqft
823-297 College Street, Toronto, Ontario • M5T 0C2 • Kensington-Chinatown
- 1 bath
- 1 bed
- 800 sqft
5011B-7 Grenville Street, Toronto, Ontario • M4Y 0E9 • Bay Street Corridor
- 1 bath
- 1 bed
- 500 sqft
201-15 Maplewood Avenue, Toronto, Ontario • M6C 4B4 • Humewood-Cedarvale
- 1 bath
- 1 bed
- 500 sqft
18-166 Eastbourne Avenue, Toronto, Ontario • M5P 2G6 • Yonge-Eglinton
- 1 bath
- 1 bed
- 500 sqft
32-166 Eastbourne Avenue, Toronto, Ontario • M5P 2G6 • Yonge-Eglinton
- 1 bath
- 1 bed
- 500 sqft
18-915 Saint Clair Avenue West, Toronto, Ontario • M6C 1C7 • Wychwood














