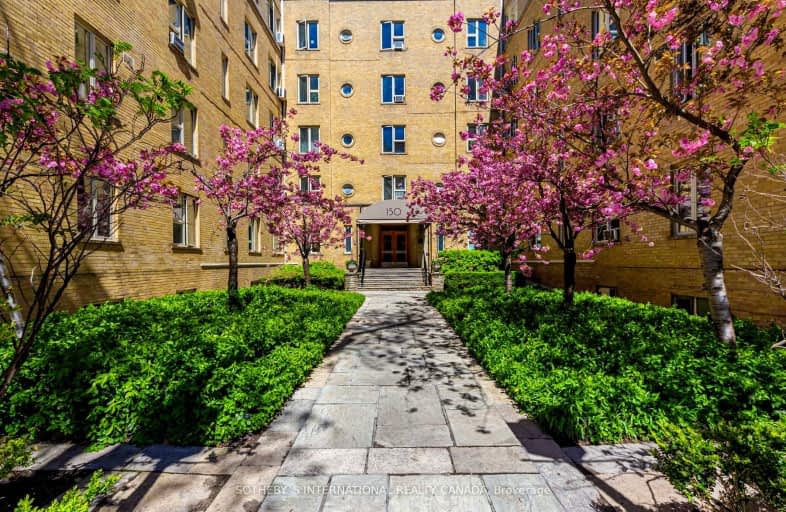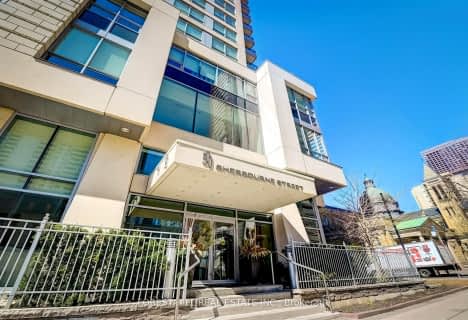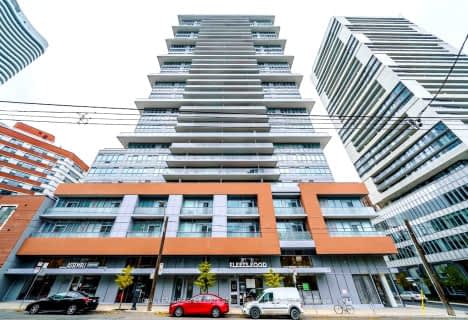Very Walkable
- Most errands can be accomplished on foot.
Excellent Transit
- Most errands can be accomplished by public transportation.
Very Bikeable
- Most errands can be accomplished on bike.

Cottingham Junior Public School
Elementary: PublicHoly Rosary Catholic School
Elementary: CatholicHuron Street Junior Public School
Elementary: PublicJesse Ketchum Junior and Senior Public School
Elementary: PublicDeer Park Junior and Senior Public School
Elementary: PublicBrown Junior Public School
Elementary: PublicMsgr Fraser Orientation Centre
Secondary: CatholicMsgr Fraser College (Midtown Campus)
Secondary: CatholicMsgr Fraser College (Alternate Study) Secondary School
Secondary: CatholicLoretto College School
Secondary: CatholicSt Joseph's College School
Secondary: CatholicCentral Technical School
Secondary: Public-
Sir Winston Churchill Park
301 St Clair Ave W (at Spadina Rd), Toronto ON M4V 1S4 0.8km -
Alex Murray Parkette
107 Crescent Rd (South Drive), Toronto ON 1.5km -
Jean Sibelius Square
Wells St and Kendal Ave, Toronto ON 1.59km
-
RBC Royal Bank
2346 Yonge St (at Orchard View Blvd.), Toronto ON M4P 2W7 2.73km -
RBC Royal Bank
101 Dundas St W (at Bay St), Toronto ON M5G 1C4 3.4km -
Scotiabank
259 Richmond St W (John St), Toronto ON M5V 3M6 3.98km
For Sale
More about this building
View 150 Farnham Avenue, Toronto- 1 bath
- 1 bed
- 500 sqft
826-251 Jarvis Street, Toronto, Ontario • M5B 0C3 • Church-Yonge Corridor
- 1 bath
- 1 bed
- 500 sqft
1606-575 Bloor Street East, Toronto, Ontario • M4W 0B2 • North St. James Town
- 1 bath
- 2 bed
- 500 sqft
404-20 Edward Street, Toronto, Ontario • M5G 0C5 • Bay Street Corridor
- 1 bath
- 1 bed
- 600 sqft
407-555 Yonge Street, Toronto, Ontario • M4Y 3A6 • Church-Yonge Corridor
- 1 bath
- 1 bed
- 500 sqft
3009-365 Church Street, Toronto, Ontario • M5B 0B5 • Church-Yonge Corridor
- 1 bath
- 1 bed
- 500 sqft
3001-365 Church Street, Toronto, Ontario • M5B 1Z9 • Church-Yonge Corridor
- 1 bath
- 2 bed
- 800 sqft
603-8 Wellesley Street East, Toronto, Ontario • M4Y 3B2 • Church-Yonge Corridor
- 1 bath
- 1 bed
- 600 sqft
1603-89 Dunfield Avenue, Toronto, Ontario • M4S 0A4 • Mount Pleasant West
- 1 bath
- 1 bed
2908-28 Wellesley Street East, Toronto, Ontario • M4Y 0C4 • Church-Yonge Corridor
- 1 bath
- 1 bed
3709-42 Charles Street East, Toronto, Ontario • M4Y 1T5 • Church-Yonge Corridor
- 2 bath
- 2 bed
- 700 sqft
717-85 Wood Street, Toronto, Ontario • M4Y 0E8 • Church-Yonge Corridor





















