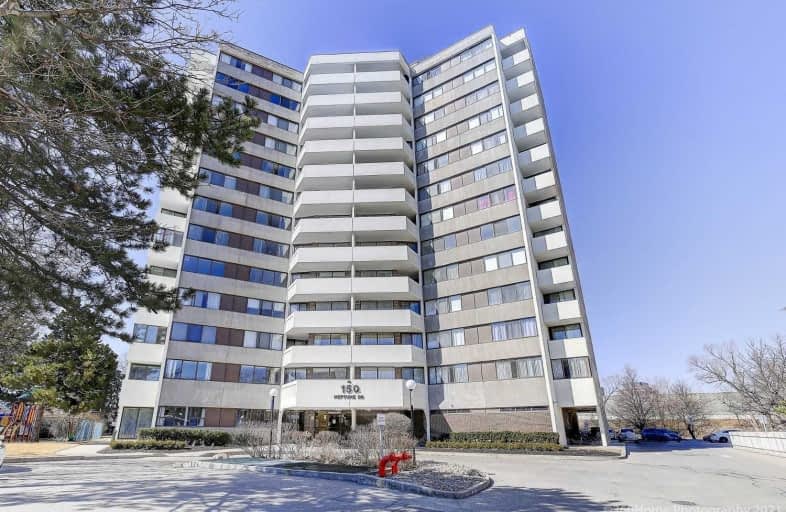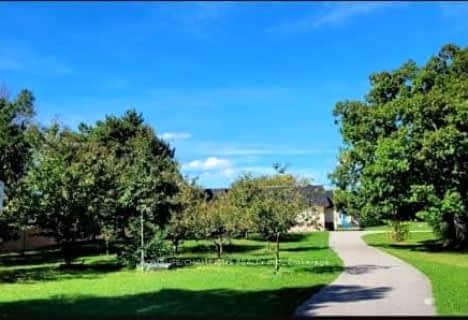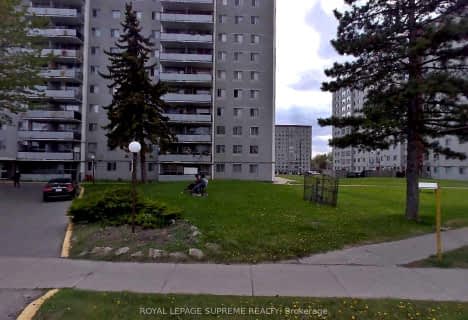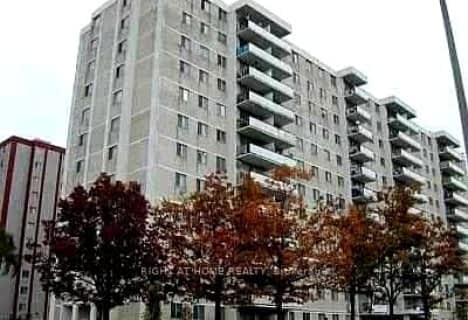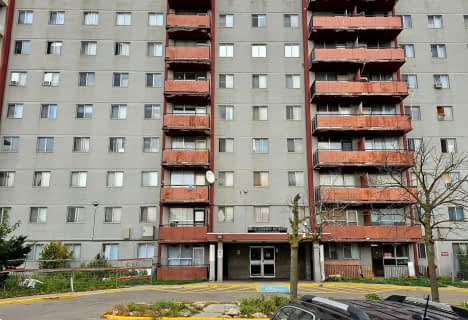Car-Dependent
- Almost all errands require a car.
Excellent Transit
- Most errands can be accomplished by public transportation.
Bikeable
- Some errands can be accomplished on bike.

Baycrest Public School
Elementary: PublicLawrence Heights Middle School
Elementary: PublicFlemington Public School
Elementary: PublicFaywood Arts-Based Curriculum School
Elementary: PublicLedbury Park Elementary and Middle School
Elementary: PublicSt Margaret Catholic School
Elementary: CatholicYorkdale Secondary School
Secondary: PublicJohn Polanyi Collegiate Institute
Secondary: PublicLoretto Abbey Catholic Secondary School
Secondary: CatholicDante Alighieri Academy
Secondary: CatholicWilliam Lyon Mackenzie Collegiate Institute
Secondary: PublicLawrence Park Collegiate Institute
Secondary: Public-
Bazille
3401 Dufferin Street, Unit 500, Toronto, ON M6A 2T9 0.71km -
Vivo Pizza + Pasta
75 Billy Bishop Way, Toronto, ON M3K 2C8 0.81km -
Moxies
3401 Dufferin Street, Unit 30, Toronto, ON M6A 3A1 0.85km
-
Nordstrom Ebar Artisan Coffee
3401 Dufferin Street, Unit 500, Toronto, ON M6A 2T9 0.72km -
Tim Hortons
1 Yorkdale Road, Toronto, ON M6A 3A1 0.77km -
Starbucks
326-1 Yorkdale Road, Yorkdale Shopping Centre, Toronto, ON M6A 3A1 0.81km
-
Murray Shore Pharmacy
3537 Bathurst Street, North York, ON M6A 2C7 0.82km -
Medishop Pharmacy
343 Av Wilson, North York, ON M3H 1T1 0.93km -
IDA
322 Wilson Avenue, Toronto, ON M3H 1S8 0.93km
-
King Cafe
555 Wilson Avenue, Suite 111E, Toronto, ON M3H 0C5 0.64km -
Kibo Sushi
555 Wilson Avenue, Unit 111E, Toronto, ON M3H 0C6 0.69km -
Heaven's Grill
424 Wilson Avenue, Toronto, ON M3H 1S9 0.69km
-
Yorkdale Shopping Centre
3401 Dufferin Street, Toronto, ON M6A 2T9 1km -
Yorkdale Shopping Centre
3401 Dufferin Street, Toronto, ON M6A 2T9 1.32km -
Lawrence Square
700 Lawrence Ave W, North York, ON M6A 3B4 1.61km
-
No Frills
270 Wilson Avenue, Toronto, ON M3H 1S6 1.14km -
Metro
3090 Bathurst Street, North York, ON M6A 2A1 1.49km -
The South African Store
3889 Bathurst Street, Toronto, ON M3H 3N4 1.51km
-
LCBO
1838 Avenue Road, Toronto, ON M5M 3Z5 1.83km -
LCBO
1405 Lawrence Ave W, North York, ON M6L 1A4 3.69km -
Wine Rack
2447 Yonge Street, Toronto, ON M4P 2E7 4.04km
-
Cozy World
17 Tippett Road, Toronto, ON M3H 2V1 0.54km -
Wilson Service Centre
453 Avenue Wilson, North York, ON M3H 1T9 0.63km -
XTR Full Serve
453 Wilson Ave, Toronto, ON M3H 1T9 0.63km
-
Cineplex Cinemas Yorkdale
Yorkdale Shopping Centre, 3401 Dufferin Street, Toronto, ON M6A 2T9 0.74km -
Cineplex Cinemas
2300 Yonge Street, Toronto, ON M4P 1E4 4.27km -
Cineplex Cinemas Empress Walk
5095 Yonge Street, 3rd Floor, Toronto, ON M2N 6Z4 4.93km
-
Toronto Public Library
Barbara Frum, 20 Covington Rd, Toronto, ON M6A 1.27km -
Toronto Public Library
2140 Avenue Road, Toronto, ON M5M 4M7 1.95km -
Downsview Public Library
2793 Keele St, Toronto, ON M3M 2G3 3.21km
-
Baycrest
3560 Bathurst Street, North York, ON M6A 2E1 0.63km -
Humber River Hospital
1235 Wilson Avenue, Toronto, ON M3M 0B2 3.85km -
Humber River Regional Hospital
2175 Keele Street, York, ON M6M 3Z4 4.41km
-
Dell Park
40 Dell Park Ave, North York ON M6B 2T6 1.58km -
Earl Bales Park
4300 Bathurst St (Sheppard St), Toronto ON M3H 6A4 2.62km -
Earl Bales Park
4169 Bathurst St, Toronto ON M3H 3P7 2.66km
-
TD Bank Financial Group
3757 Bathurst St (Wilson Ave), Downsview ON M3H 3M5 1.1km -
CIBC
750 Lawrence Ave W, Toronto ON M6A 1B8 1.67km -
TD Bank Financial Group
3140 Dufferin St (at Apex Rd.), Toronto ON M6A 2T1 1.85km
For Sale
More about this building
View 150 Neptune Drive, Toronto- 1 bath
- 3 bed
- 700 sqft
706-50 Lotherton Pathway, Toronto, Ontario • M6B 2G8 • Yorkdale-Glen Park
- 1 bath
- 3 bed
- 800 sqft
908-940 Caledonia Road, Toronto, Ontario • M6B 3Y4 • Yorkdale-Glen Park
- 1 bath
- 4 bed
- 800 sqft
402-50 Lotherton Pathway, Toronto, Ontario • M6B 2G8 • Yorkdale-Glen Park
- 2 bath
- 3 bed
- 800 sqft
109-100 Lotherton Pathway, Toronto, Ontario • M6B 2G8 • Yorkdale-Glen Park
- 1 bath
- 4 bed
- 900 sqft
914-50 Lotherton Pathway, Toronto, Ontario • M6B 2G8 • Yorkdale-Glen Park
- 1 bath
- 3 bed
- 800 sqft
1107-100 Lotherton Parkway, Toronto, Ontario • M6B 2G8 • Yorkdale-Glen Park
- 2 bath
- 3 bed
- 1000 sqft
115 Lotherton Pathway, Toronto, Ontario • M6B 2G6 • Yorkdale-Glen Park
- 2 bath
- 3 bed
- 1000 sqft
2107-360 Ridelle Avenue, Toronto, Ontario • M6B 1K1 • Briar Hill-Belgravia
- 2 bath
- 3 bed
- 1200 sqft
PH05-150 Neptune Drive, Toronto, Ontario • M6A 2Y9 • Englemount-Lawrence
- 2 bath
- 3 bed
- 1200 sqft
Ph-2-150 Neptune Drive, Toronto, Ontario • M6A 2Y9 • Bedford Park-Nortown
