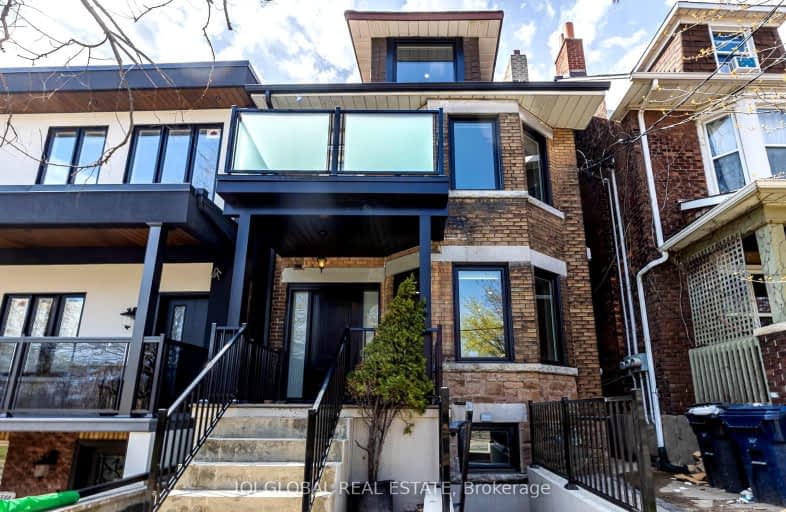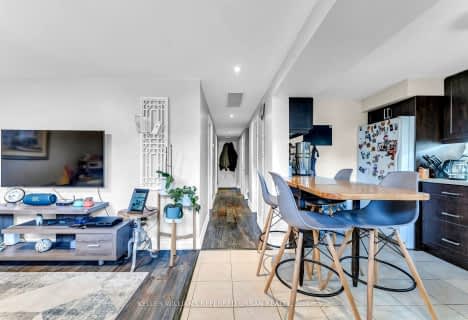Very Walkable
- Most errands can be accomplished on foot.
Excellent Transit
- Most errands can be accomplished by public transportation.
Bikeable
- Some errands can be accomplished on bike.

St Mary of the Angels Catholic School
Elementary: CatholicStella Maris Catholic School
Elementary: CatholicDovercourt Public School
Elementary: PublicSt Clare Catholic School
Elementary: CatholicRegal Road Junior Public School
Elementary: PublicRawlinson Community School
Elementary: PublicCaring and Safe Schools LC4
Secondary: PublicALPHA II Alternative School
Secondary: PublicVaughan Road Academy
Secondary: PublicOakwood Collegiate Institute
Secondary: PublicBloor Collegiate Institute
Secondary: PublicSt Mary Catholic Academy Secondary School
Secondary: Catholic-
La Fogata Bar & Restaurant
1157 St Clair Avenue W, Toronto, ON M6E 1B2 0.46km -
EL TREN LATÍNO
1157 St. Clair Ave W, Toronto, ON M6H 2K3 0.47km -
The Cat's Cradle Sports and Spirits
1245 St Clair Avenue W, Toronto, ON M6E 1B8 0.51km
-
The Sovereign
1359 Davenport Road, Toronto, ON M6H 2H5 0.15km -
7-Eleven
1169 St Clair Ave W, Toronto, ON M6E 1B2 0.46km -
Wallace Espresso
140 Westmount Avenue, Toronto, ON M6H 3K4 0.46km
-
Pharma Plus
1245 Dupont Street, Toronto, ON M6H 2A6 0.69km -
Rexall
1245 Dupont Street, Toronto, ON M6H 2A6 0.69km -
Shoppers Drug Mart
1400 Dupont Street, Toronto, ON M6H 2B2 0.86km
-
241 Pizza
1383 Davenport Road, Toronto, ON M6H 2H6 0.11km -
Hot Slice Pizza
1383 Davenport Rd, Toronto, ON M6H 2H6 0.12km -
The Sovereign
1359 Davenport Road, Toronto, ON M6H 2H5 0.15km
-
Galleria Shopping Centre
1245 Dupont Street, Toronto, ON M6H 2A6 0.69km -
Toronto Stockyards
590 Keele Street, Toronto, ON M6N 3E7 2.1km -
Dufferin Mall
900 Dufferin Street, Toronto, ON M6H 4A9 2.14km
-
Nutriviva
1199 Street Clair Avenue W, Toronto, ON M6E 1B5 0.47km -
Centro Trattoria & Formaggio
1224 St. Clair Avenue W, Toronto, ON M6E 1B4 0.52km -
Imperial Fruit Market
1110 St Clair Ave W, Toronto, ON M6E 1A7 0.56km
-
LCBO
908 St Clair Avenue W, St. Clair and Oakwood, Toronto, ON M6C 1C6 0.96km -
4th and 7
1211 Bloor Street W, Toronto, ON M6H 1N4 1.66km -
The Beer Store
904 Dufferin Street, Toronto, ON M6H 4A9 1.93km
-
Dupont Heating & Air Conditioning
1400 Dufferin St, Toronto, ON M6H 4C8 0.42km -
Crosstown Car Wash
1212 Dupont Street, Toronto, ON M6H 2A4 0.58km -
Ventures Cars and Truck Rentals
1260 Dupont Street, Toronto, ON M6H 2A4 0.61km
-
Revue Cinema
400 Roncesvalles Ave, Toronto, ON M6R 2M9 2.64km -
Hot Docs Ted Rogers Cinema
506 Bloor Street W, Toronto, ON M5S 1Y3 2.67km -
The Royal Cinema
608 College Street, Toronto, ON M6G 1A1 3km
-
Dufferin St Clair W Public Library
1625 Dufferin Street, Toronto, ON M6H 3L9 0.37km -
Toronto Public Library
1246 Shaw Street, Toronto, ON M6G 3N9 1.07km -
Perth-Dupont Branch Public Library
1589 Dupont Street, Toronto, ON M6P 3S5 1.37km
-
Toronto Western Hospital
399 Bathurst Street, Toronto, ON M5T 3.68km -
Humber River Regional Hospital
2175 Keele Street, York, ON M6M 3Z4 3.71km -
St Joseph's Health Centre
30 The Queensway, Toronto, ON M6R 1B5 3.77km
-
Earlscourt Park
1200 Lansdowne Ave, Toronto ON M6H 3Z8 0.8km -
Campbell Avenue Park
Campbell Ave, Toronto ON 1.23km -
Perth Square Park
350 Perth Ave (at Dupont St.), Toronto ON 1.32km
-
TD Bank Financial Group
1347 St Clair Ave W, Toronto ON M6E 1C3 0.72km -
RBC Royal Bank
1970 Saint Clair Ave W, Toronto ON M6N 0A3 2.25km -
CIBC
532 Bloor St W (at Bathurst St.), Toronto ON M5S 1Y3 2.63km
- — bath
- — bed
1216 Dufferin Street, Toronto, Ontario • M6H 4C1 • Dovercourt-Wallace Emerson-Junction
- 2 bath
- 2 bed
LL-499 St Clarens Avenue, Toronto, Ontario • M6H 3W4 • Dovercourt-Wallace Emerson-Junction
- 1 bath
- 3 bed
- 1100 sqft
3rd F-315A Indian Grove, Toronto, Ontario • M6P 2H6 • High Park North














