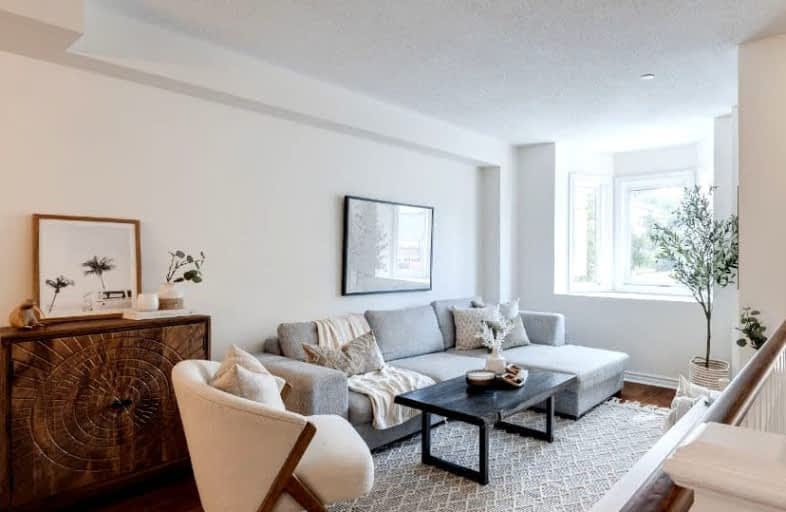Walker's Paradise
- Daily errands do not require a car.
Excellent Transit
- Most errands can be accomplished by public transportation.
Biker's Paradise
- Daily errands do not require a car.

Equinox Holistic Alternative School
Elementary: PublicSt Joseph Catholic School
Elementary: CatholicLeslieville Junior Public School
Elementary: PublicÉÉC Georges-Étienne-Cartier
Elementary: CatholicRoden Public School
Elementary: PublicDuke of Connaught Junior and Senior Public School
Elementary: PublicSchool of Life Experience
Secondary: PublicSubway Academy I
Secondary: PublicGreenwood Secondary School
Secondary: PublicSt Patrick Catholic Secondary School
Secondary: CatholicMonarch Park Collegiate Institute
Secondary: PublicRiverdale Collegiate Institute
Secondary: Public-
Tulia Osteria
1402 Queen Street E, Toronto, ON M4L 1C9 0.31km -
Betty’s East
1301 Queen Street E, Toronto, ON M4L 1C2 0.65km -
Lloyd's On Queen
1298 Queen St E, Toronto, ON M4L 1C4 0.66km
-
McDonald's
29-31 Woodward Avenue, Toronto, ON M4L 2Y5 0.11km -
The Sidekick
1374 Queen Street E, Toronto, ON M4L 1C9 0.39km -
Simple Coffee
1636 Queen Street E, Toronto, ON M4L 1G3 0.41km
-
6IX MMA
1356 Queen Street E, Toronto, ON M4L 1C8 0.46km -
System Fitness
1671 Queen Street E, Toronto, ON M4L 1G5 0.63km -
One Academy
858 Eastern Avenue, Toronto, ON M4L 1A1 0.64km
-
Woods Pharmacy
130 Kingston Road, Toronto, ON M4L 1S7 0.92km -
Grove Leslie Pharmacy
1176 Queen Street E, Toronto, ON M4M 1L4 0.98km -
Shoppers Drug Mart
1015 Lakeshore Blvd E, Toronto, ON M4M 1B3 1.13km
-
McDonald's
29-31 Woodward Avenue, Toronto, ON M4L 2Y5 0.11km -
Chick-N-Joy
1483 Queen Street E, Toronto, ON M4L 1E2 0.09km -
Jaclyn's
1588 Queen Street E, Toronto, ON M4L 1G1 0.21km
-
Gerrard Square
1000 Gerrard Street E, Toronto, ON M4M 3G6 1.56km -
Gerrard Square
1000 Gerrard Street E, Toronto, ON M4M 3G6 1.57km -
Beach Mall
1971 Queen Street E, Toronto, ON M4L 1H9 1.61km
-
Urban Bulk & Refill
1380 Queen St E, Toronto, ON M4L 1C9 0.37km -
BJ Supermarket
1449 Gerrard Street E, Toronto, ON M4L 1Z9 0.74km -
Jinglepear Deli
245 Greenwood Avenue, Toronto, ON M4L 2R4 0.81km
-
LCBO - Queen and Coxwell
1654 Queen Street E, Queen and Coxwell, Toronto, ON M4L 1G3 0.47km -
LCBO
1015 Lake Shore Boulevard E, Toronto, ON M4M 1B3 1.13km -
LCBO - The Beach
1986 Queen Street E, Toronto, ON M4E 1E5 1.71km
-
Amin At Salim's Auto Repair
999 Eastern Avenue, Toronto, ON M4L 1A8 0.26km -
Michael & Michael Autobody
882 Eastern Avenue, Toronto, ON M4L 1A3 0.54km -
Petro Canada
292 Kingston Rd, Toronto, ON M4L 1T7 1.42km
-
Alliance Cinemas The Beach
1651 Queen Street E, Toronto, ON M4L 1G5 0.5km -
Funspree
Toronto, ON M4M 3A7 1.36km -
Fox Theatre
2236 Queen St E, Toronto, ON M4E 1G2 2.79km
-
Gerrard/Ashdale Library
1432 Gerrard Street East, Toronto, ON M4L 1Z6 0.78km -
Jones Library
Jones 118 Jones Ave, Toronto, ON M4M 2Z9 1.13km -
Toronto Public Library - Toronto
2161 Queen Street E, Toronto, ON M4L 1J1 1.84km
-
Michael Garron Hospital
825 Coxwell Avenue, East York, ON M4C 3E7 2.74km -
Bridgepoint Health
1 Bridgepoint Drive, Toronto, ON M4M 2B5 2.81km -
St. Michael's Hospital Fracture Clinic
30 Bond Street, Toronto, ON M5B 1W8 4.79km
-
Woodbine Park
Queen St (at Kingston Rd), Toronto ON M4L 1G7 0.7km -
Greenwood Park
150 Greenwood Ave (at Dundas), Toronto ON M4L 2R1 0.84km -
Ashbridge's Bay Park
Ashbridge's Bay Park Rd, Toronto ON M4M 1B4 0.88km
-
TD Bank Financial Group
16B Leslie St (at Lake Shore Blvd), Toronto ON M4M 3C1 1.04km -
Scotiabank
1046 Queen St E (at Pape Ave.), Toronto ON M4M 1K4 1.47km -
TD Bank Financial Group
420 Bloor St E (at Sherbourne St.), Toronto ON M4W 1H4 4.64km



