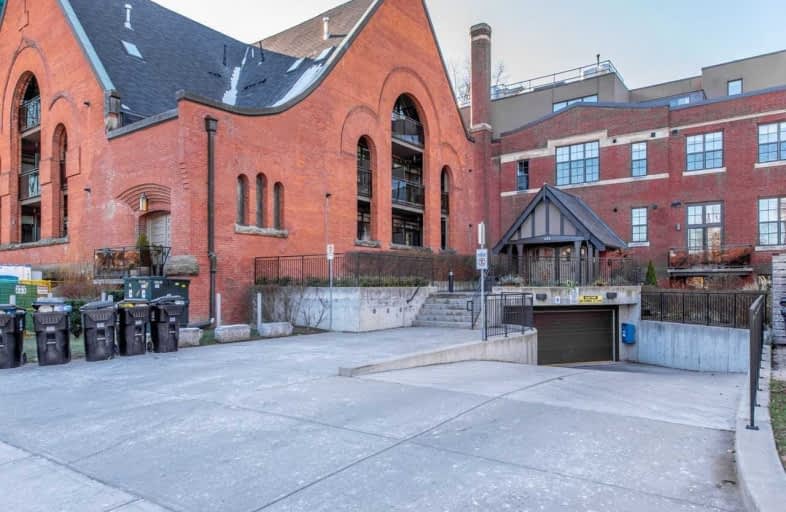Very Walkable
- Most errands can be accomplished on foot.
Excellent Transit
- Most errands can be accomplished by public transportation.
Very Bikeable
- Most errands can be accomplished on bike.

Lucy McCormick Senior School
Elementary: PublicMountview Alternative School Junior
Elementary: PublicHigh Park Alternative School Junior
Elementary: PublicIndian Road Crescent Junior Public School
Elementary: PublicKeele Street Public School
Elementary: PublicAnnette Street Junior and Senior Public School
Elementary: PublicThe Student School
Secondary: PublicUrsula Franklin Academy
Secondary: PublicGeorge Harvey Collegiate Institute
Secondary: PublicBishop Marrocco/Thomas Merton Catholic Secondary School
Secondary: CatholicWestern Technical & Commercial School
Secondary: PublicHumberside Collegiate Institute
Secondary: Public-
Starigrad Food Boutique
3029 Dundas Street West, Toronto 0.31km -
High Park Variety
242 Annette Street, Toronto 0.37km -
Metro
2155 Saint Clair Avenue West, Toronto 0.84km
-
Indie Alehouse
2876 Dundas Street West, Toronto 0.25km -
Wine Rack
2994 Dundas Street West, Toronto 0.29km -
LCBO
2803 Dundas Street West, Toronto 0.38km
-
Silk Authentic Thai & Asian Cusine
2907 Dundas Street West, Toronto 0.19km -
Subway
2897 Dundas Street West, Toronto 0.2km -
Clandestina Mexican Grill & Bar
2901 Dundas Street West, Toronto 0.2km
-
Good Good Coffee Bar
2879 Dundas Street West, Toronto 0.22km -
Full Stop Coffee
2910 Dundas Street West, Toronto 0.22km -
See-Scape
347 Keele Street, Toronto 0.25km
-
TD Canada Trust Branch and ATM
2945 Dundas Street West, Toronto 0.18km -
BMO Bank of Montreal
2859 Dundas Street West, Toronto 0.23km -
MEDIA BANK ATM
2832 Dundas St W Rear, Toronto 0.32km
-
Esso
537 Keele Street, Toronto 0.73km -
Petro-Canada
1750 Bloor Street West, Toronto 1.12km -
Pioneer - Gas Station
2317 Saint Clair Avenue West, Toronto 1.19km
-
Body Buster Fitness Boot Camp - High Park / Bloor West
161 Annette Street, Toronto 0.06km -
Yoga Junction
2-212 Mavety Street, Toronto 0.13km -
The Loft Pilates Studio
396 Pacific Avenue #201, Toronto 0.24km
-
Baird Park
275 Keele Street, Toronto 0.38km -
West Toronto Lawn Bowling Club
Keele Street, Toronto 0.39km -
Vine Parkette
York 0.48km
-
Toronto Public Library - Annette Street Branch
145 Annette Street, Toronto 0.05km -
Toronto Public Library - St. Clair/Silverthorn Branch
1748 Saint Clair Avenue West, Toronto 1.29km -
Little Free Library #36392
529 Durie Street, Toronto 1.35km
-
trueNorth Medical Toronto Addiction Treatment Centre
2940 Dundas Street West, Toronto 0.22km -
Enhanced Care Medical Clinic - Junction
2940 Dundas Street West, Toronto 0.22km -
Cardiologist
Toronto 0.68km
-
Enhanced Care Medical Clinic - Junction
2940 Dundas Street West, Toronto 0.22km -
Dundas West Village Pharmacy
2940 Dundas Street West, Toronto 0.23km -
Junction Pharmacy
3016 Dundas Street West, Toronto 0.33km
-
MDC Centre
43 Junction Road, Toronto 0.51km -
Stock Yards Village
30 Weston Road, Toronto 1.06km -
WNW Optical
1980 Saint Clair Avenue West UNIT 201, Toronto 1.06km
-
Frame Discreet
96 Vine Avenue Unit 1B, Toronto 0.38km -
Revue Cinema
400 Roncesvalles Avenue, Toronto 1.88km
-
Playa Cabana Cantina
2883 Dundas Street West, Toronto 0.21km -
Rod, Gun & Barbers
2877 Dundas Street West, Toronto 0.22km -
Famous Last Words
392 Pacific Avenue, Toronto 0.23km
More about this building
View 152 Annette Street, Toronto- 2 bath
- 2 bed
- 800 sqft
503-2625 Dundas Street West, Toronto, Ontario • M6P 1X9 • Junction Area
- 2 bath
- 2 bed
- 1000 sqft
104-25 Neighbourhood Lane, Toronto, Ontario • M9Y 0C4 • Stonegate-Queensway
- 2 bath
- 2 bed
- 800 sqft
1004-1369 Bloor Street West, Toronto, Ontario • M6P 4J4 • Dufferin Grove
- 2 bath
- 2 bed
- 1000 sqft
1002-25 Neighbourhood Lane, Toronto, Ontario • M8Y 0C4 • Stonegate-Queensway
- 1 bath
- 2 bed
- 700 sqft
713-25 Neighbourhood Lane, Toronto, Ontario • M8Y 0C4 • Stonegate-Queensway
- 2 bath
- 2 bed
- 800 sqft
208-25 Neighbourhood Lane, Toronto, Ontario • M8Y 0C4 • Stonegate-Queensway
- 2 bath
- 2 bed
- 1000 sqft
714-25 Neighbourhood Lane, Toronto, Ontario • M8Y 0C4 • Stonegate-Queensway
- 2 bath
- 2 bed
- 800 sqft
404-1285 Dupont Street, Toronto, Ontario • M6H 0E3 • Dovercourt-Wallace Emerson-Junction
- 2 bath
- 3 bed
- 1000 sqft
2110-1285 Dupont Street, Toronto, Ontario • M6H 0E3 • Dovercourt-Wallace Emerson-Junction
- 2 bath
- 2 bed
- 700 sqft
1205-10 Graphophone Grove, Toronto, Ontario • M6H 2A6 • Dovercourt-Wallace Emerson-Junction
- 2 bath
- 3 bed
- 1000 sqft
1004-25 Neighbourhood Lane, Toronto, Ontario • M8Y 0C4 • Stonegate-Queensway














