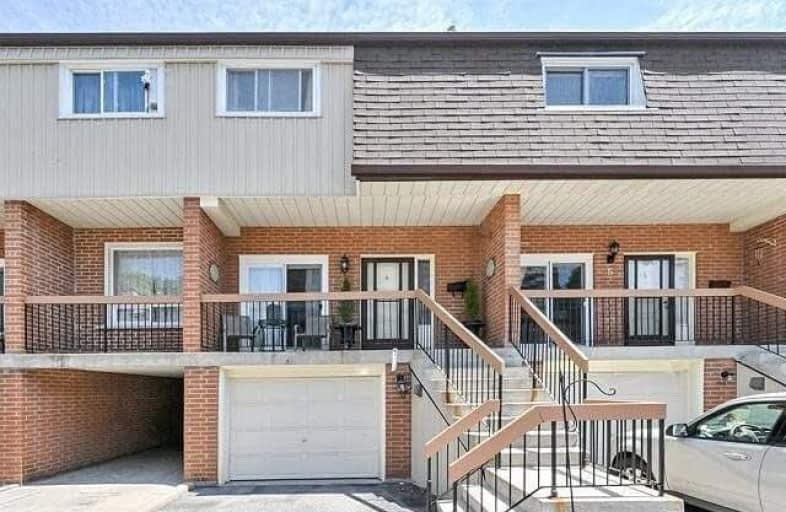Very Walkable
- Most errands can be accomplished on foot.
83
/100
Excellent Transit
- Most errands can be accomplished by public transportation.
70
/100
Somewhat Bikeable
- Most errands require a car.
32
/100

Highland Creek Public School
Elementary: Public
1.64 km
West Hill Public School
Elementary: Public
0.66 km
St Malachy Catholic School
Elementary: Catholic
1.20 km
St Martin De Porres Catholic School
Elementary: Catholic
0.53 km
Eastview Public School
Elementary: Public
1.39 km
Joseph Brant Senior Public School
Elementary: Public
0.43 km
Native Learning Centre East
Secondary: Public
2.80 km
Maplewood High School
Secondary: Public
1.60 km
West Hill Collegiate Institute
Secondary: Public
1.12 km
Sir Oliver Mowat Collegiate Institute
Secondary: Public
3.28 km
St John Paul II Catholic Secondary School
Secondary: Catholic
2.82 km
Sir Wilfrid Laurier Collegiate Institute
Secondary: Public
2.77 km
-
Lower Highland Creek Park
Scarborough ON 2.08km -
Adam's Park
2 Rozell Rd, Toronto ON 3.8km -
Thomson Memorial Park
1005 Brimley Rd, Scarborough ON M1P 3E8 6.29km
-
RBC Royal Bank
3570 Lawrence Ave E, Toronto ON M1G 0A3 3.71km -
BMO Bank of Montreal
2739 Eglinton Ave E (at Brimley Rd), Toronto ON M1K 2S2 6.54km -
CIBC
2705 Eglinton Ave E (at Brimley Rd.), Scarborough ON M1K 2S2 6.64km
More about this building
View 152 Homestead Road, Toronto



