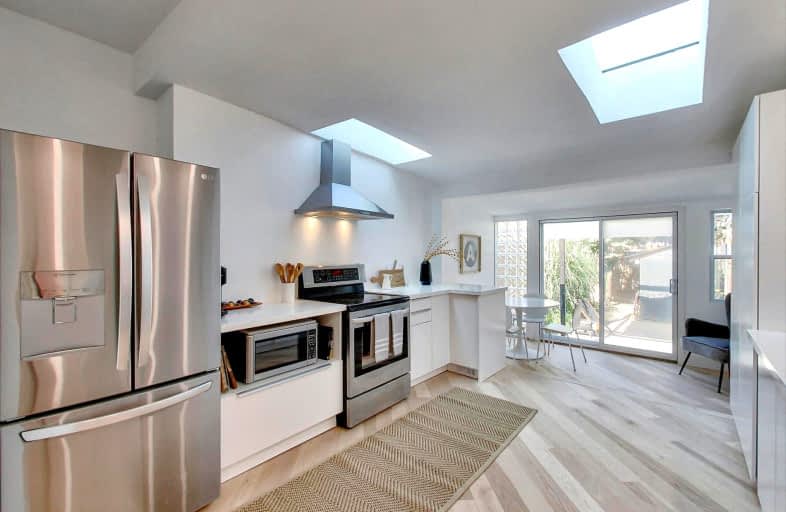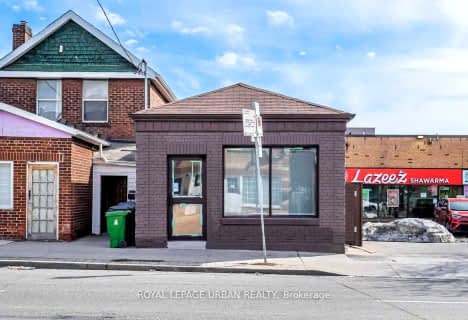Very Walkable
- Most errands can be accomplished on foot.
Good Transit
- Some errands can be accomplished by public transportation.
Very Bikeable
- Most errands can be accomplished on bike.

King George Junior Public School
Elementary: PublicSt James Catholic School
Elementary: CatholicRockcliffe Middle School
Elementary: PublicGeorge Syme Community School
Elementary: PublicJames Culnan Catholic School
Elementary: CatholicHumbercrest Public School
Elementary: PublicFrank Oke Secondary School
Secondary: PublicThe Student School
Secondary: PublicUrsula Franklin Academy
Secondary: PublicRunnymede Collegiate Institute
Secondary: PublicBlessed Archbishop Romero Catholic Secondary School
Secondary: CatholicWestern Technical & Commercial School
Secondary: Public-
The Cat Pub & Eatery
3513 Dundas Street W, Toronto, ON M6S 2S6 0.1km -
Tail Of The Junction
3367 Dundas Street W, Toronto, ON M6S 2R9 0.53km -
Cafe Santorini
425 Jane St, Toronto, ON M6S 3Z7 0.64km
-
D Spot Dessert Cafe
2583 St Clair Avenue W, Unit C7, Toronto, ON M6N 4Z5 0.27km -
Starbucks
108-2575 St Clair Avenue W, Toronto, ON M2K 1E9 0.28km -
St John's Pantry
431 St Johns Road, Toronto, ON M6S 2L1 0.3km
-
Shoppers Drug Mart
3446 Dundas Street W, Toronto, ON M6S 2S1 0.23km -
Lingeman I D A Pharmacy
411 Jane Street, Toronto, ON M6S 3Z6 0.68km -
Lingeman Ida Pharmacy
411 Jane Street, Toronto, ON M6S 3Z6 0.68km
-
KFC
3517 Dundas Street W, Toronto, ON M6S 2S7 0.09km -
The Cat Pub & Eatery
3513 Dundas Street W, Toronto, ON M6S 2S6 0.1km -
Pizza Nova
3575 Dundas Street W, Toronto, ON M6S 2S7 0.16km
-
Stock Yards Village
1980 St. Clair Avenue W, Toronto, ON M6N 4X9 1.76km -
Toronto Stockyards
590 Keele Street, Toronto, ON M6N 3E7 1.86km -
Humbertown Shopping Centre
270 The Kingsway, Etobicoke, ON M9A 3T7 2.46km
-
FreshCo
3400 Dundas Street W, York, ON M6S 2S1 0.38km -
Loblaws
3671 Dundas Street W, Toronto, ON M6S 2T3 0.56km -
Scarlett Convenience
36 Scarlett Rd, York, ON M6N 4K1 0.99km
-
The Beer Store
3524 Dundas St W, York, ON M6S 2S1 0.16km -
LCBO - Dundas and Jane
3520 Dundas St W, Dundas and Jane, York, ON M6S 2S1 0.16km -
LCBO
2151 St Clair Avenue W, Toronto, ON M6N 1K5 1.44km
-
Cango
2580 St Clair Avenue W, Toronto, ON M6N 1L9 0.34km -
World of Comfort
2556 Saint Clair Avenue W, Toronto, ON M6N 1L7 0.39km -
Karmann Fine Cars
2620 Saint Clair Avenue W, Toronto, ON M6N 1M1 0.42km
-
Kingsway Theatre
3030 Bloor Street W, Toronto, ON M8X 1C4 2.7km -
Revue Cinema
400 Roncesvalles Ave, Toronto, ON M6R 2M9 3.4km -
Cineplex Cinemas Queensway and VIP
1025 The Queensway, Etobicoke, ON M8Z 6C7 5.33km
-
Jane Dundas Library
620 Jane Street, Toronto, ON M4W 1A7 0.21km -
Annette Branch Public Library
145 Annette Street, Toronto, ON M6P 1P3 1.82km -
Runnymede Public Library
2178 Bloor Street W, Toronto, ON M6S 1M8 1.88km
-
Humber River Regional Hospital
2175 Keele Street, York, ON M6M 3Z4 3.83km -
St Joseph's Health Centre
30 The Queensway, Toronto, ON M6R 1B5 4.14km -
Toronto Rehabilitation Institute
130 Av Dunn, Toronto, ON M6K 2R6 5.59km
-
Willard Gardens Parkette
55 Mayfield Rd, Toronto ON M6S 1K4 2km -
Rennie Park
1 Rennie Ter, Toronto ON M6S 4Z9 2.39km -
Park Lawn Park
Pk Lawn Rd, Etobicoke ON M8Y 4B6 2.92km
-
RBC Royal Bank
2329 Bloor St W (Windermere Ave), Toronto ON M6S 1P1 1.78km -
TD Bank Financial Group
2623 Eglinton Ave W, Toronto ON M6M 1T6 3.01km -
TD Bank Financial Group
382 Roncesvalles Ave (at Marmaduke Ave.), Toronto ON M6R 2M9 3.44km
- 2 bath
- 2 bed
- 700 sqft
698 Old Weston Road West, Toronto, Ontario • M6N 3B8 • Keelesdale-Eglinton West
- 4 bath
- 3 bed
- 1500 sqft
39 Ypres Road, Toronto, Ontario • M6M 0B2 • Keelesdale-Eglinton West
- 3 bath
- 3 bed
- 1100 sqft
72 Rockcliffe Boulevard, Toronto, Ontario • M6N 4R5 • Rockcliffe-Smythe














