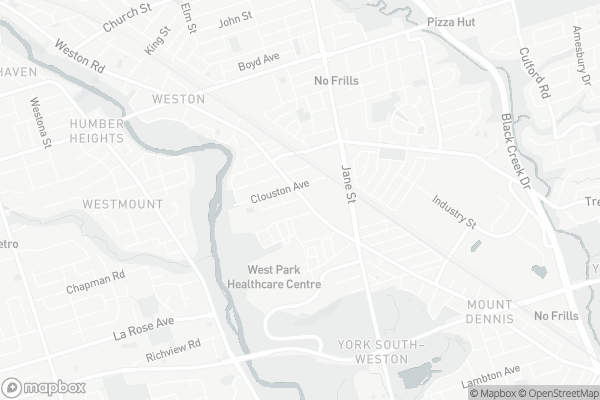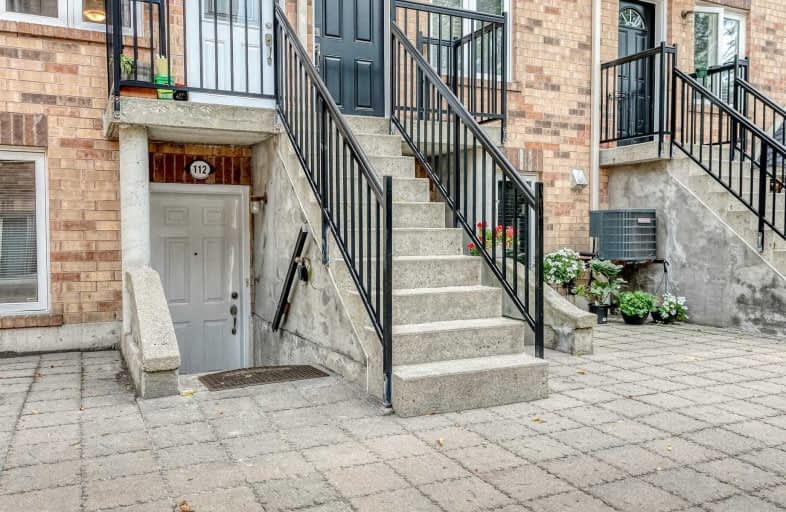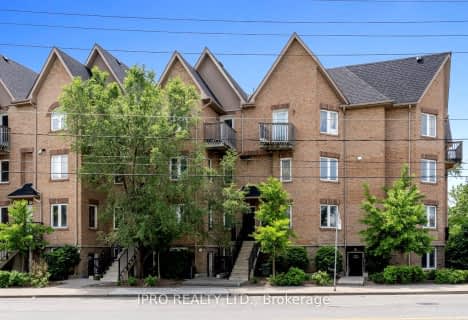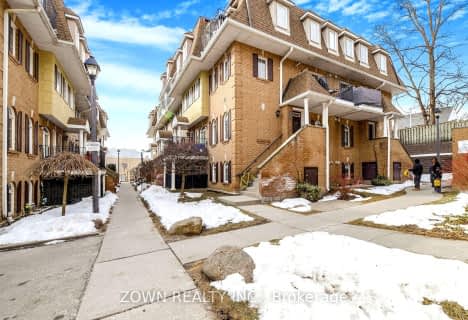Very Walkable
- Most errands can be accomplished on foot.
Excellent Transit
- Most errands can be accomplished by public transportation.
Bikeable
- Some errands can be accomplished on bike.

Bala Avenue Community School
Elementary: PublicWeston Memorial Junior Public School
Elementary: PublicC R Marchant Middle School
Elementary: PublicBrookhaven Public School
Elementary: PublicPortage Trail Community School
Elementary: PublicSt Bernard Catholic School
Elementary: CatholicFrank Oke Secondary School
Secondary: PublicYork Humber High School
Secondary: PublicScarlett Heights Entrepreneurial Academy
Secondary: PublicBlessed Archbishop Romero Catholic Secondary School
Secondary: CatholicWeston Collegiate Institute
Secondary: PublicChaminade College School
Secondary: Catholic-
Noi African Supermarket
1662 Weston Road, York 0.43km -
Ray's Tropical Foods
1640 Jane Street, York 0.83km -
Sohan West Indian Supermarket
1642 Jane Street, York 0.83km
-
Vinaio Wine Merchants
1664 Jane Street, York 0.92km -
Alto Vino
1597-60778 Wilson Avenue, North York 2.87km -
LCBO
2625d Weston Road, North York 2.9km
-
Westwood Burger Place
1391 Weston Road, York 0.42km -
Island Hot & Spicy
1391 Weston, York 0.43km -
Stop N Go Tropical Grill
1668 Weston Road, York 0.44km
-
Presse Cafe
Gage Building, WEST PARK HEALTHCARE CENTRE, 82 Buttonwood Avenue, York 0.47km -
Tim Hortons
1533 Jane Street, North York 0.49km -
Olympic Softee
2009 Lawrence Avenue West, North York 0.71km
-
RBC Royal Bank
1906 Weston Road, York 1.14km -
RBC Royal Bank ATM
280 Scarlett Road, Etobicoke 1.48km -
Scotiabank
1151 Weston Road, York 1.51km
-
Fas Gas Plus - Gas Station
1539 Jane Street, Toronto 0.54km -
Race Trac Gas
1745 Weston Road, York 0.66km -
Petro V Plus
1587 Jane Street, Toronto 0.71km
-
Denison Park Calisthenics Equipment
108 Denison Road West, Toronto 0.47km -
Pure Slam Studios
1368 Weston Road, York 0.62km -
Barre Nouvelle Fitness
34 Queens Drive, York 1.45km
-
Portage Gardens Park
400 Sidney Belsey Crescent, North York 0.43km -
Denison Park
York 0.47km -
Denison Park
108 Denison Road West, Toronto 0.47km
-
Toronto Public Library - Weston Branch
2 King Street, Toronto 1.48km -
Toronto Public Library - Mount Dennis Branch
1123 Weston Road, York 1.62km -
Toronto Public Library - Amesbury Park Branch
1565 Lawrence Avenue West, North York 2.13km
-
West Park Healthcare Centre
82 Buttonwood Avenue, York 0.54km -
West Park Prosthetic & Orthotic Centre
82 Buttonwood Ave, York 0.54km -
Hospital
1541 Jane Street, North York 0.61km
-
Pharmasave West Park Pharmacy
82 Buttonwood Avenue, York 0.5km -
Shoppers Drug Mart
1533 Jane Street, Toronto 0.5km -
Emmett Drug Mart
55 Emmett Avenue Unit 4, York 0.62km
-
Industrial plaza
2011 Lawrence Avenue West, York 0.76km -
Weston Shopping Centre
1814 Weston Road Suite 6, York 0.84km -
Jane Park Plaza
883 Jane Street, Toronto 2.1km
-
Frame Discreet
96 Vine Avenue Unit 1B, Toronto 4.31km
-
Westwood Burger Place
1391 Weston Road, York 0.42km -
Central Bar & Grill
2007 Lawrence Avenue West, York 0.78km -
Scrawny Ronnys Sports Bar and Grill
2011 Lawrence Avenue West Unit 16, York 0.8km
For Sale
More about this building
View 1530 Weston Road, Toronto- 2 bath
- 3 bed
- 1400 sqft
306-64 Sidney Belsey Crescent, Toronto, Ontario • M6M 5J3 • Weston
- 2 bath
- 3 bed
- 1200 sqft
304-72 Sidney Belsey Crescent, Toronto, Ontario • M6M 5J6 • Mount Dennis





