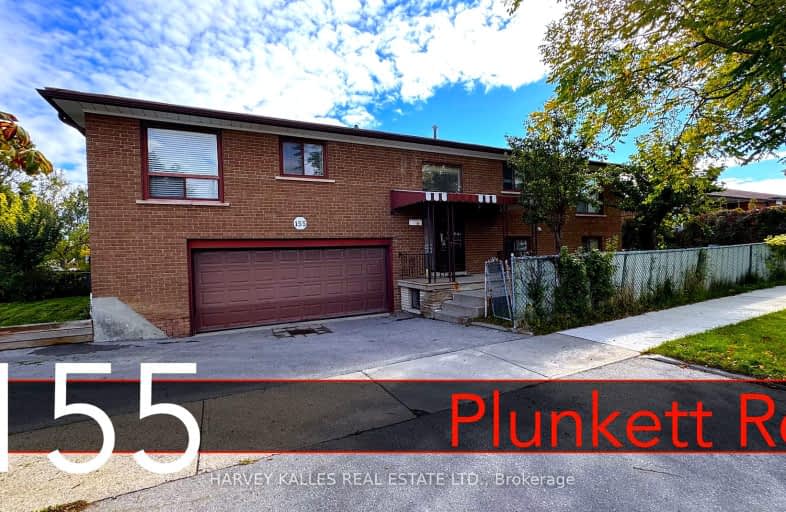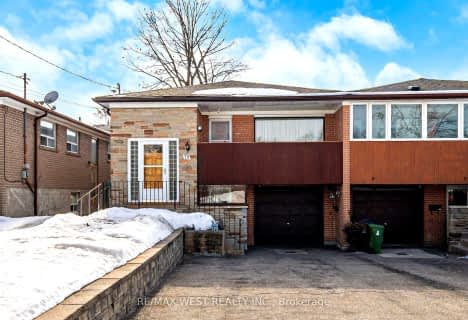Very Walkable
- Most errands can be accomplished on foot.
Excellent Transit
- Most errands can be accomplished by public transportation.
Bikeable
- Some errands can be accomplished on bike.

St Catherine of Siena Catholic Elementary School
Elementary: CatholicVenerable John Merlini Catholic School
Elementary: CatholicSt Roch Catholic School
Elementary: CatholicHumber Summit Middle School
Elementary: PublicGracedale Public School
Elementary: PublicNorth Kipling Junior Middle School
Elementary: PublicEmery EdVance Secondary School
Secondary: PublicWoodbridge College
Secondary: PublicEmery Collegiate Institute
Secondary: PublicFather Henry Carr Catholic Secondary School
Secondary: CatholicNorth Albion Collegiate Institute
Secondary: PublicFather Bressani Catholic High School
Secondary: Catholic-
Sharks Club & Grill
7007 Islington Ave, Unit 7, Woodbridge, ON L4L 4T5 0.36km -
Barmakey Restaurant & Bar
92 Turbine Drive, Unit 2, Toronto, ON M9L 2S2 1.11km -
La Shish Bar And Grill
4040 Steeles Ave W, Vaughan, ON L4L 4Y5 1.5km
-
Tim Hortons
7018 Islington Avenue, Woodbridge, ON L4L 1V8 0.46km -
Coffee Time
4190 Steeles Ave W, Woodbridge, ON L4L 3S8 1.1km -
San Francisco Cafe
4140 Steeles Avenue W, Vaughan, ON L4L 4V3 1.25km
-
Body Blast
4370 Steeles Avenue W, Unit 22, Woodbridge, ON L4L 4Y4 0.64km -
Cristini Athletics
171 Marycroft Avenue, Unit 6, Vaughan, ON L4L 5Y3 2.28km -
Life Time
7405 Weston Rd, Vaughan, ON L4L 0H3 2.78km
-
Shih Pharmacy
2700 Kipling Avenue, Etobicoke, ON M9V 4P2 1.68km -
Pine Valley Pharmacy
7700 Pine Valley Drive, Woodbridge, ON L4L 2X4 2.18km -
Shoppers Drug Mart
1530 Albion Road, Etobicoke, ON M9V 1B4 2.7km
-
Pho 80
187 Millwick Drive, Toronto, ON M9L 2X2 0.36km -
RP Restaurant & Bar
16-7007 Islington Ave, Woodbridge, ON L4L 4T5 0.37km -
Salerno Trattoria
70 Plunkett Road, Unit 7, Toronto, ON M9L 2J5 0.42km
-
Shoppers World Albion Information
1530 Albion Road, Etobicoke, ON M9V 1B4 2.79km -
The Albion Centre
1530 Albion Road, Etobicoke, ON M9V 1B4 2.79km -
Market Lane Shopping Centre
140 Woodbridge Avenue, Woodbridge, ON L4L 4K9 3km
-
Uthayas Supermarket
5010 Steeles Avenue W, Etobicoke, ON M9V 5C6 1.86km -
Super Guatemala
9 Milvan Dr, North York, ON M9L 1Y9 2.01km -
MVR Cash and Carry
3655 Weston Road, North York, ON M9L 1V8 2.23km
-
The Beer Store
1530 Albion Road, Etobicoke, ON M9V 1B4 2.66km -
LCBO
Albion Mall, 1530 Albion Rd, Etobicoke, ON M9V 1B4 2.79km -
LCBO
7850 Weston Road, Building C5, Woodbridge, ON L4L 9N8 3.53km
-
Rim And Tire Pro
211 Milvan Drive, North York, ON M9L 1Y3 0.49km -
Exclusive Auto Repair
90 Turbine Drive, North York, ON M9L 2S2 1.09km -
Mister John Auto Collision
685 Garyray Drive, North York, ON M9L 1R2 1.26km
-
Albion Cinema I & II
1530 Albion Road, Etobicoke, ON M9V 1B4 2.79km -
Cineplex Cinemas Vaughan
3555 Highway 7, Vaughan, ON L4L 9H4 3.58km -
Imagine Cinemas
500 Rexdale Boulevard, Toronto, ON M9W 6K5 5.33km
-
Humber Summit Library
2990 Islington Avenue, Toronto, ON M9L 0.49km -
Albion Library
1515 Albion Road, Toronto, ON M9V 1B2 2.84km -
Woodbridge Library
150 Woodbridge Avenue, Woodbridge, ON L4L 2S7 3.03km
-
Humber River Regional Hospital
2111 Finch Avenue W, North York, ON M3N 1N1 3.65km -
William Osler Health Centre
Etobicoke General Hospital, 101 Humber College Boulevard, Toronto, ON M9V 1R8 4.37km -
Humber River Hospital
1235 Wilson Avenue, Toronto, ON M3M 0B2 7.87km
-
Humber Valley Parkette
282 Napa Valley Ave, Vaughan ON 7.4km -
Robert Hicks Park
39 Robert Hicks Dr, North York ON 9.18km -
Irving W. Chapley Community Centre & Park
205 Wilmington Ave, Toronto ON M3H 6B3 14.81km
-
TD Canada Trust Branch and ATM
4499 Hwy 7, Woodbridge ON L4L 9A9 2.26km -
RBC Royal Bank
6140 Hwy 7, Woodbridge ON L4H 0R2 4.52km -
TD Bank Financial Group
100 New Park Pl, Vaughan ON L4K 0H9 4.79km
- 2 bath
- 3 bed
215 Thistle Down Boulevard, Toronto, Ontario • M9V 1K4 • Thistletown-Beaumonde Heights
- 3 bath
- 3 bed
23 Strathavon Drive, Toronto, Ontario • M9V 2H4 • Mount Olive-Silverstone-Jamestown














