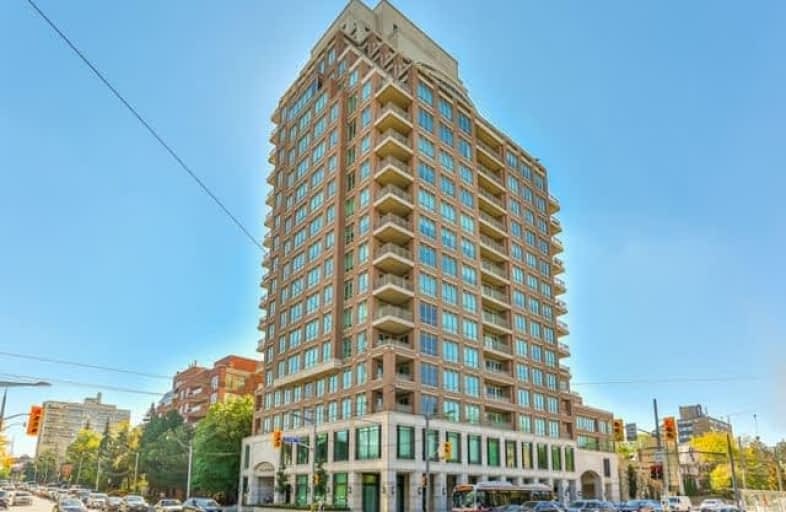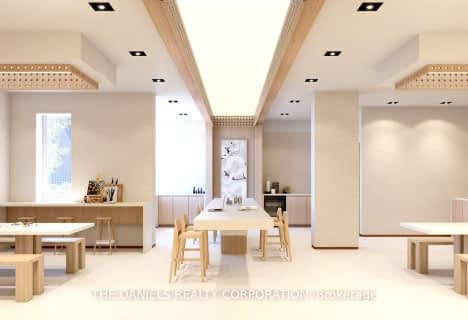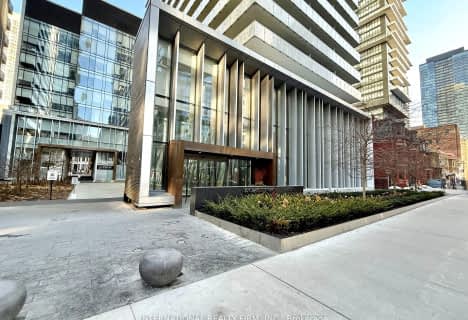Car-Dependent
- Most errands require a car.
Excellent Transit
- Most errands can be accomplished by public transportation.
Very Bikeable
- Most errands can be accomplished on bike.

Spectrum Alternative Senior School
Elementary: PublicCottingham Junior Public School
Elementary: PublicHoly Rosary Catholic School
Elementary: CatholicDavisville Junior Public School
Elementary: PublicDeer Park Junior and Senior Public School
Elementary: PublicBrown Junior Public School
Elementary: PublicMsgr Fraser Orientation Centre
Secondary: CatholicMsgr Fraser College (Midtown Campus)
Secondary: CatholicMsgr Fraser College (Alternate Study) Secondary School
Secondary: CatholicLoretto College School
Secondary: CatholicMarshall McLuhan Catholic Secondary School
Secondary: CatholicCentral Technical School
Secondary: Public-
The Market by Longo's
111 Saint Clair Avenue West, Toronto 0.18km -
The Kitchen Table
155 Dupont Street, Toronto 1.18km -
Friends Fine Food & Groceries
1881 Yonge Street, Toronto 1.36km
-
LCBO
111 Saint Clair Avenue West, Toronto 0.21km -
LCBO
420 Spadina Road, Toronto 0.93km -
Boxcar Social Bottle Shop
1210 Yonge Street, Toronto 0.96km
-
Bistro Five61
561 Avenue Road, Toronto 0.18km -
Bento Sushi
111 Saint Clair Avenue West, Toronto 0.21km -
Yappi's
230 Saint Clair Avenue West, Toronto 0.28km
-
Starbucks
111 Saint Clair Avenue West, Toronto 0.18km -
Tim Hortons
55 Saint Clair Avenue West, Toronto 0.43km -
South Hill Market
398 Avenue Road, Toronto 0.47km
-
Desjardins Financial Security
95 Saint Clair Avenue West, Toronto 0.31km -
Berriedale Limited
55 Saint Clair Avenue West, Toronto 0.43km -
Homequity Bank
45 Saint Clair Avenue West, Toronto 0.54km
-
Circle K
150 Dupont Street, Toronto 1.15km -
Esso
150 Dupont Street, Toronto 1.15km -
Shell
1077 Yonge Street, Toronto 1.21km
-
True Star Health
55 St Clair Avenue West, Toronto 0.41km -
York Fitness Worldwide Inc
30 Saint Clair Avenue West, Toronto 0.58km -
Ace Sports Clinic
1 Saint Clair Avenue West #302, Toronto 0.64km
-
Glenn Gould Park
Old Toronto 0.07km -
Glenn Gould Park
480 Avenue Road, Toronto 0.07km -
Amsterdam Square
525 Avenue Road, Toronto 0.1km
-
Toronto Public Library - Deer Park Branch
40 Saint Clair Avenue East, Toronto 0.81km -
Toronto Public Library - Wychwood Branch (closed for renovation)
1431 Bathurst Street, Toronto 1.34km -
Little Free Library
91 Raglan Avenue, York 1.49km
-
Kleinman Irwin Dr
200 Saint Clair Avenue West, Toronto 0.08km -
Dr. Stephanie Bot and Associates
249 Saint Clair Avenue West, Toronto 0.33km -
dogustankanadali
55 Saint Clair Avenue West, Toronto 0.43km
-
Deer Park Pharmacy
55 Saint Clair Avenue West Unit 108, Toronto 0.43km -
Midtown Compounding Pharmacy
1398 Yonge Street, Toronto 0.67km -
Pharmasave Balmoral
100-1366 Yonge Street, Toronto 0.68km
-
Delisle Court
1560 Yonge Street, Toronto 0.67km -
St. Clair Centre
2 Saint Clair Avenue East, Toronto 0.68km -
Canadian Outlet
1417 Yonge Street, Toronto 0.7km
-
Cineplex Entertainment
1303 Yonge Street, Toronto 0.79km -
Vennersys Cinema Solutions
1920 Yonge Street #200, Toronto 1.44km -
Tarragon Theatre
30 Bridgman Avenue, Toronto 1.54km
-
Union Social Eatery
21 Saint Clair Avenue West, Toronto 0.59km -
Midtown Gastro Hub
1535 Yonge Street, Toronto 0.72km -
Community Accessories
1276 Yonge Street, Toronto 0.81km
For Sale
More about this building
View 155 Saint Clair Avenue West, Toronto- 3 bath
- 3 bed
- 2000 sqft
TH6-934 Mount Pleasant Road, Toronto, Ontario • M4P 2L6 • Mount Pleasant West
- 4 bath
- 2 bed
- 2000 sqft
901/9-449 Walmer Road, Toronto, Ontario • M5P 2X9 • Forest Hill South
- 2 bath
- 2 bed
- 700 sqft
4304-55 Charles Street East, Toronto, Ontario • M4Y 0J1 • Church-Yonge Corridor
- 2 bath
- 2 bed
- 800 sqft
2704-65 St Mary Street, Toronto, Ontario • M5S 0A6 • Bay Street Corridor
- 2 bath
- 2 bed
- 1000 sqft
LPH54-50 Charles Street East, Toronto, Ontario • M4Y 0C3 • Church-Yonge Corridor
- 2 bath
- 2 bed
- 1000 sqft
2901-35 Hayden Street, Toronto, Ontario • M4Y 3C3 • Church-Yonge Corridor
- 2 bath
- 2 bed
- 1200 sqft
414-835 Saint Clair Avenue West, Toronto, Ontario • M6C 0A8 • Wychwood
- 3 bath
- 2 bed
- 1400 sqft
Ph02-1001 Bay Street, Toronto, Ontario • M5S 3A6 • Bay Street Corridor













