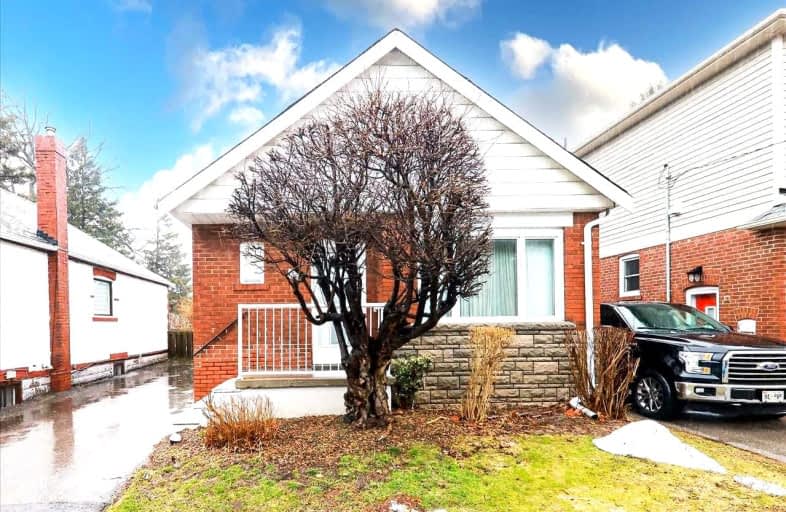Somewhat Walkable
- Some errands can be accomplished on foot.
Excellent Transit
- Most errands can be accomplished by public transportation.
Bikeable
- Some errands can be accomplished on bike.

St Dunstan Catholic School
Elementary: CatholicBlantyre Public School
Elementary: PublicBirch Cliff Public School
Elementary: PublicWarden Avenue Public School
Elementary: PublicSamuel Hearne Public School
Elementary: PublicOakridge Junior Public School
Elementary: PublicScarborough Centre for Alternative Studi
Secondary: PublicNotre Dame Catholic High School
Secondary: CatholicNeil McNeil High School
Secondary: CatholicBirchmount Park Collegiate Institute
Secondary: PublicMalvern Collegiate Institute
Secondary: PublicSATEC @ W A Porter Collegiate Institute
Secondary: Public-
Busters by the Bluffs
1539 Kingston Rd, Scarborough, ON M1N 1R9 0.6km -
The Green Dragon
1032 Kingston Road, Toronto, ON M4E 1T5 1.36km -
The Porch Light
982 Kingston Road, Toronto, ON M4E 1S9 1.47km
-
Prince Supermarket
3502 Danforth Avenue, Scarborough, ON M1L 1E1 0.41km -
Quarry Cafe
2560 Gerrard Street E, Scarborough, ON M1N 1W8 0.47km -
The Birchcliff
1680 Kingston Road, Toronto, ON M1N 1S5 0.9km
-
Main Drug Mart
2560 Gerrard Street E, Scarborough, ON M1N 1W8 0.33km -
Loblaw Pharmacy
50 Musgrave St, Toronto, ON M4E 3T3 1.1km -
Metro Pharmacy
3003 Danforth Avenue, Toronto, ON M4C 1M9 1.08km
-
Yum Yum Bakery & Pizza
3342 Danforth Avenue, Toronto, ON M1L 1E2 0.35km -
Afreen Grill
3460 Danforth Avenue, Scarborough, ON M1L 1E1 0.38km -
Adda
3342 Danforth Avenue, Unit 1, Toronto, ON M1L 1C8 0.37km
-
Shoppers World
3003 Danforth Avenue, East York, ON M4C 1M9 1.08km -
Beach Mall
1971 Queen Street E, Toronto, ON M4L 1H9 3.18km -
Eglinton Square
1 Eglinton Square, Toronto, ON M1L 2K1 4.08km
-
FreshCo
2490 Gerrard Street E, Toronto, ON M1N 1W7 0.88km -
Loblaws Supermarkets
50 Musgrave Street, Toronto, ON M4E 3W2 1.1km -
Metro
3003 Danforth Avenue, Toronto, ON M4C 1M9 1.08km
-
Beer & Liquor Delivery Service Toronto
Toronto, ON 2.11km -
LCBO - The Beach
1986 Queen Street E, Toronto, ON M4E 1E5 3.08km -
LCBO - Queen and Coxwell
1654 Queen Street E, Queen and Coxwell, Toronto, ON M4L 1G3 4.17km
-
Active Auto Repair & Sales
3561 Av Danforth, Scarborough, ON M1L 1E3 0.34km -
Johns Service Station
2520 Gerrard Street E, Scarborough, ON M1N 1W8 0.67km -
Esso
3075 Danforth Avenue, Scarborough, ON M1L 1A8 1.01km
-
Fox Theatre
2236 Queen St E, Toronto, ON M4E 1G2 2.24km -
Cineplex Odeon Eglinton Town Centre Cinemas
22 Lebovic Avenue, Toronto, ON M1L 4V9 3.7km -
Alliance Cinemas The Beach
1651 Queen Street E, Toronto, ON M4L 1G5 4.15km
-
Taylor Memorial
1440 Kingston Road, Scarborough, ON M1N 1R1 0.48km -
Albert Campbell Library
496 Birchmount Road, Toronto, ON M1K 1J9 1.96km -
Dawes Road Library
416 Dawes Road, Toronto, ON M4B 2E8 2.09km
-
Providence Healthcare
3276 Saint Clair Avenue E, Toronto, ON M1L 1W1 2.37km -
Michael Garron Hospital
825 Coxwell Avenue, East York, ON M4C 3E7 3.99km -
Bridgepoint Health
1 Bridgepoint Drive, Toronto, ON M4M 2B5 7.01km
-
Taylor Creek Park
200 Dawes Rd (at Crescent Town Rd.), Toronto ON M4C 5M8 2.59km -
Bluffers Park
7 Brimley Rd S, Toronto ON M1M 3W3 3.97km -
Woodbine Beach Park
1675 Lake Shore Blvd E (at Woodbine Ave), Toronto ON M4L 3W6 4.19km
-
CIBC
450 Danforth Rd (at Birchmount Rd.), Toronto ON M1K 1C6 1.93km -
BMO Bank of Montreal
1900 Eglinton Ave E (btw Pharmacy Ave. & Hakimi Ave.), Toronto ON M1L 2L9 4.26km -
TD Bank Financial Group
2020 Eglinton Ave E, Scarborough ON M1L 2M6 4.3km
- 2 bath
- 2 bed
- 700 sqft
85 Sharpe Street, Toronto, Ontario • M1N 3T9 • Birchcliffe-Cliffside
- 2 bath
- 2 bed
- 700 sqft
3525 Saint Clair Avenue East, Toronto, Ontario • M1K 1L5 • Clairlea-Birchmount
- 2 bath
- 3 bed
- 1100 sqft
61 Newlands Avenue, Toronto, Ontario • M1L 1S1 • Clairlea-Birchmount
- 3 bath
- 4 bed
- 1500 sqft
12A Kenmore Avenue, Toronto, Ontario • M1K 1B4 • Clairlea-Birchmount














