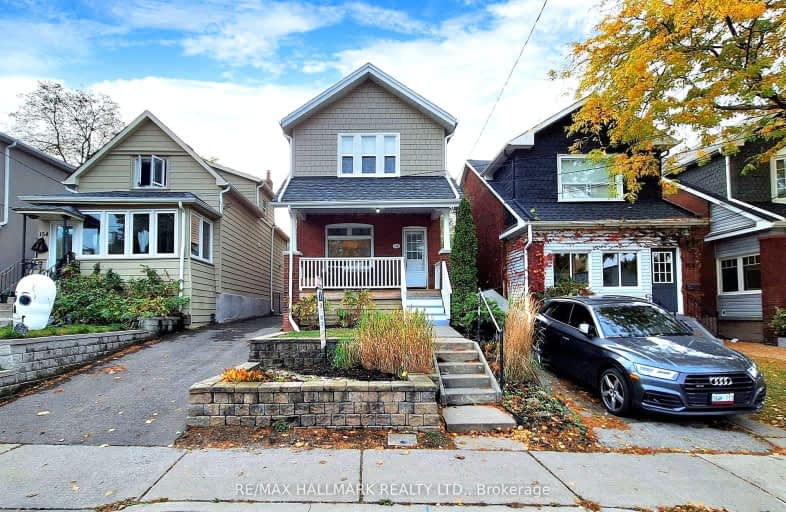Walker's Paradise
- Daily errands do not require a car.
Excellent Transit
- Most errands can be accomplished by public transportation.
Very Bikeable
- Most errands can be accomplished on bike.

William J McCordic School
Elementary: PublicD A Morrison Middle School
Elementary: PublicSt Nicholas Catholic School
Elementary: CatholicGledhill Junior Public School
Elementary: PublicSt Brigid Catholic School
Elementary: CatholicSecord Elementary School
Elementary: PublicEast York Alternative Secondary School
Secondary: PublicNotre Dame Catholic High School
Secondary: CatholicSt Patrick Catholic Secondary School
Secondary: CatholicMonarch Park Collegiate Institute
Secondary: PublicEast York Collegiate Institute
Secondary: PublicMalvern Collegiate Institute
Secondary: Public-
Dentonia Park
Avonlea Blvd, Toronto ON 0.98km -
Monarch Park
115 Felstead Ave (Monarch Park), Toronto ON 2.03km -
Greenwood Park
150 Greenwood Ave (at Dundas), Toronto ON M4L 2R1 3km
-
TD Bank Financial Group
3060 Danforth Ave (at Victoria Pk. Ave.), East York ON M4C 1N2 1.47km -
TD Bank Financial Group
15 Eglinton Sq (btw Victoria Park Ave. & Pharmacy Ave.), Scarborough ON M1L 2K1 3.75km -
Localcoin Bitcoin ATM - Noor's Fine Foods
838 Broadview Ave, Toronto ON M4K 2R1 4.37km
- 2 bath
- 3 bed
- 1100 sqft
600 Rhodes Avenue, Toronto, Ontario • M4J 4X6 • Greenwood-Coxwell
- 2 bath
- 3 bed
- 1100 sqft
61 Newlands Avenue, Toronto, Ontario • M1L 1S1 • Clairlea-Birchmount














