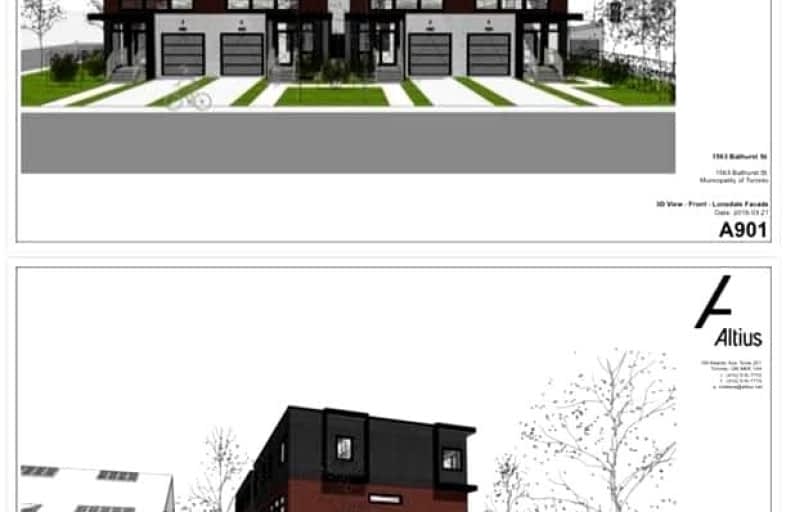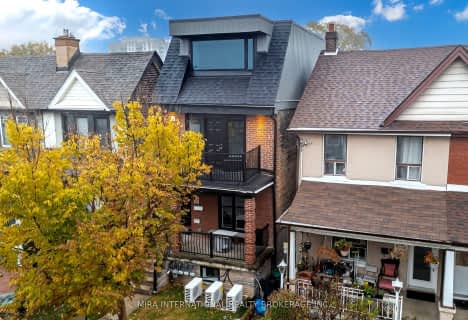Somewhat Walkable
- Some errands can be accomplished on foot.
Excellent Transit
- Most errands can be accomplished by public transportation.
Very Bikeable
- Most errands can be accomplished on bike.

St Alphonsus Catholic School
Elementary: CatholicHoly Rosary Catholic School
Elementary: CatholicHillcrest Community School
Elementary: PublicCedarvale Community School
Elementary: PublicHumewood Community School
Elementary: PublicForest Hill Junior and Senior Public School
Elementary: PublicMsgr Fraser Orientation Centre
Secondary: CatholicMsgr Fraser College (Alternate Study) Secondary School
Secondary: CatholicVaughan Road Academy
Secondary: PublicOakwood Collegiate Institute
Secondary: PublicForest Hill Collegiate Institute
Secondary: PublicMarshall McLuhan Catholic Secondary School
Secondary: Catholic-
Sir Winston Churchill Park
301 St Clair Ave W (at Spadina Rd), Toronto ON M4V 1S4 0.92km -
Cedarvale Playground
41 Markdale Ave, Toronto ON 1.05km -
Casa Loma Parkette
Toronto ON 1.44km
-
TD Bank Financial Group
870 St Clair Ave W, Toronto ON M6C 1C1 1.26km -
Scotiabank
438 Eglinton Ave W (Castle Knock Rd.), Toronto ON M5N 1A2 1.98km -
CIBC
532 Bloor St W (at Bathurst St.), Toronto ON M5S 1Y3 2.55km
- 9 bath
- 9 bed
2011 Eglinton Avenue West, Toronto, Ontario • M6E 2K1 • Caledonia-Fairbank
- 6 bath
- 9 bed
905 & 907 Glencairn Avenue, Toronto, Ontario • M6B 2A6 • Yorkdale-Glen Park
- — bath
- — bed
231 Symington Avenue Symington Avenue, Toronto, Ontario • M6P 3W5 • Dovercourt-Wallace Emerson-Junction








