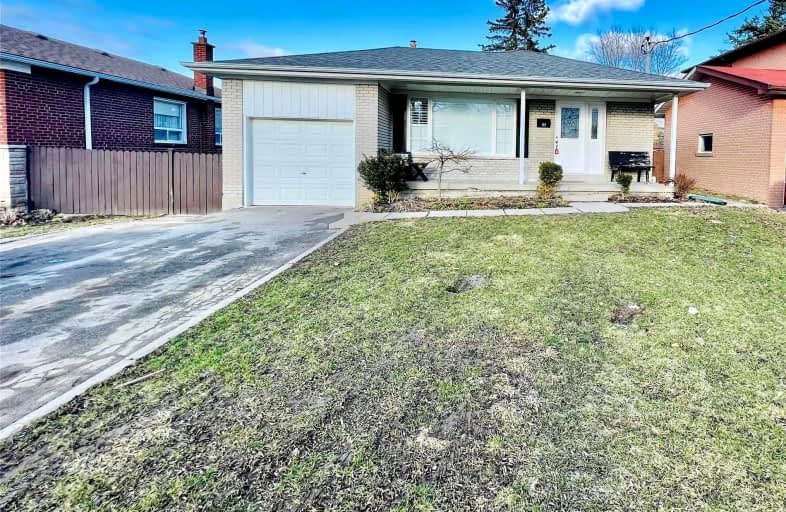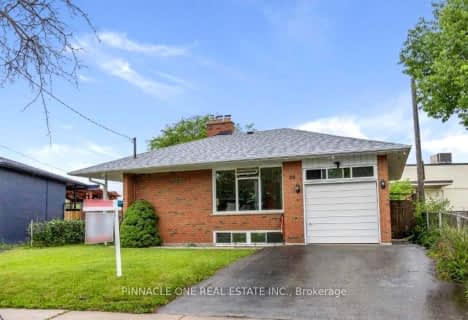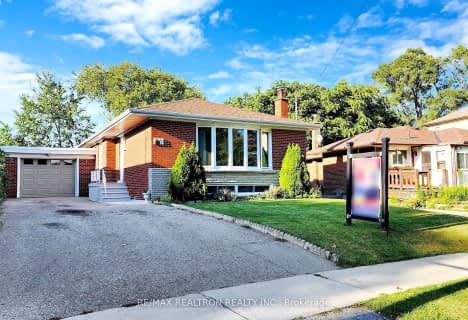Somewhat Walkable
- Some errands can be accomplished on foot.
68
/100
Excellent Transit
- Most errands can be accomplished by public transportation.
71
/100
Bikeable
- Some errands can be accomplished on bike.
61
/100

Glen Ravine Junior Public School
Elementary: Public
1.14 km
Hunter's Glen Junior Public School
Elementary: Public
0.29 km
Charles Gordon Senior Public School
Elementary: Public
0.28 km
Lord Roberts Junior Public School
Elementary: Public
0.48 km
St Albert Catholic School
Elementary: Catholic
0.29 km
Donwood Park Public School
Elementary: Public
1.26 km
Caring and Safe Schools LC3
Secondary: Public
2.03 km
Scarborough Centre for Alternative Studi
Secondary: Public
2.04 km
Bendale Business & Technical Institute
Secondary: Public
1.07 km
Winston Churchill Collegiate Institute
Secondary: Public
1.17 km
David and Mary Thomson Collegiate Institute
Secondary: Public
0.94 km
Jean Vanier Catholic Secondary School
Secondary: Catholic
0.94 km
-
Thomson Memorial Park
1005 Brimley Rd, Scarborough ON M1P 3E8 1.52km -
Birkdale Ravine
1100 Brimley Rd, Scarborough ON M1P 3X9 2km -
Wigmore Park
Elvaston Dr, Toronto ON 4.11km
-
CIBC
2705 Eglinton Ave E (at Brimley Rd.), Scarborough ON M1K 2S2 1.59km -
RBC Royal Bank
3091 Lawrence Ave E, Scarborough ON M1H 1A1 1.85km -
TD Bank Financial Group
2020 Eglinton Ave E, Scarborough ON M1L 2M6 2.38km














