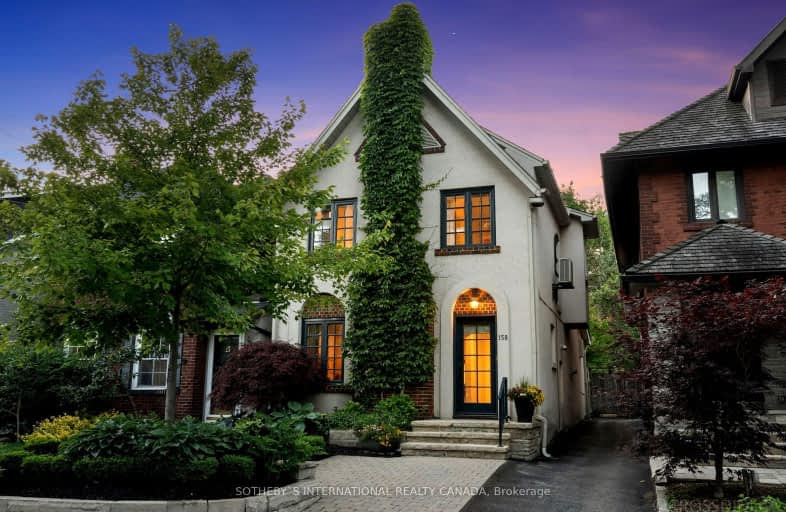Very Walkable
- Most errands can be accomplished on foot.
Excellent Transit
- Most errands can be accomplished by public transportation.
Very Bikeable
- Most errands can be accomplished on bike.

Spectrum Alternative Senior School
Elementary: PublicWhitney Junior Public School
Elementary: PublicHodgson Senior Public School
Elementary: PublicOur Lady of Perpetual Help Catholic School
Elementary: CatholicDavisville Junior Public School
Elementary: PublicDeer Park Junior and Senior Public School
Elementary: PublicMsgr Fraser College (Midtown Campus)
Secondary: CatholicMsgr Fraser-Isabella
Secondary: CatholicLeaside High School
Secondary: PublicRosedale Heights School of the Arts
Secondary: PublicNorth Toronto Collegiate Institute
Secondary: PublicNorthern Secondary School
Secondary: Public-
Forest Hill Road Park
179A Forest Hill Rd, Toronto ON 1.71km -
Ramsden Park
1 Ramsden Rd (Yonge Street), Toronto ON M6E 2N1 1.79km -
Ramsden Park Playground
Toronto ON 1.79km
-
RBC Royal Bank
2346 Yonge St (at Orchard View Blvd.), Toronto ON M4P 2W7 2.1km -
Unilever Canada
160 Bloor St E (at Church Street), Toronto ON M4W 1B9 2.29km -
BMO Bank of Montreal
419 Eglinton Ave W, Toronto ON M5N 1A4 2.4km
- 5 bath
- 4 bed
- 2000 sqft
28 Melville Avenue, Toronto, Ontario • M6G 1Y2 • Dovercourt-Wallace Emerson-Junction
- 4 bath
- 4 bed
- 2500 sqft
39 Standish Avenue, Toronto, Ontario • M4W 3B2 • Rosedale-Moore Park
- 4 bath
- 4 bed
- 1500 sqft
105 Lascelles Boulevard, Toronto, Ontario • M5P 2E5 • Yonge-Eglinton
- 2 bath
- 4 bed
- 1500 sqft
106 Eastbourne Avenue, Toronto, Ontario • M5P 2G3 • Yonge-Eglinton
- 3 bath
- 3 bed
- 2000 sqft
51 Hillsdale Avenue East, Toronto, Ontario • M4S 1T4 • Mount Pleasant East














