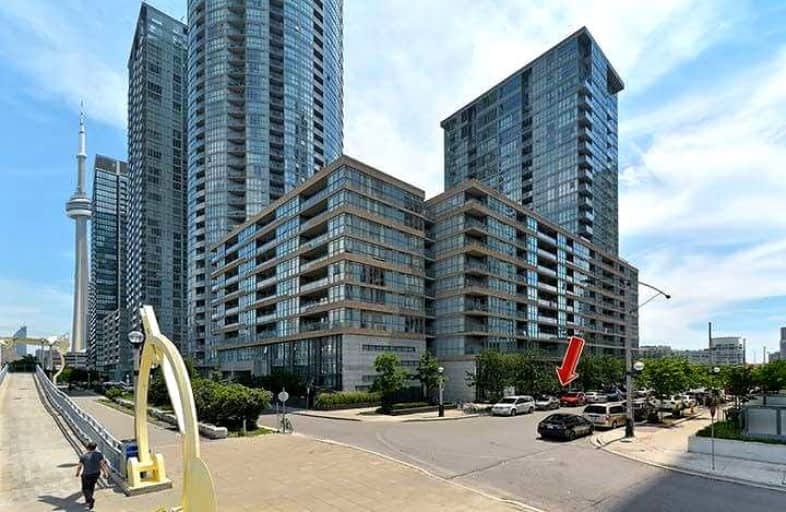Removed on Jan 04, 2022
Note: Property is not currently for sale or for rent.

-
Type: Condo Townhouse
-
Style: 2-Storey
-
Size: 1400 sqft
-
Pets: N
-
Lease Term: No Data
-
Possession: No Data
-
All Inclusive: N
-
Age: No Data
-
Days on Site: 15 Days
-
Added: Dec 20, 2021 (2 weeks on market)
-
Updated:
-
Last Checked: 2 months ago
-
MLS®#: C5459171
-
Listed By: Re/max hallmark realty ltd., brokerage
Absolutely Gorgeous Fully Furnished Open Concept 3 Bedroom Condo Townhouse Available For Short Term Lease. Approx 1,500 Sq Ft Of Indoor Living Space & 160 Sq Ft Of Outdoor Terrace. Beautiful Modern Kitchen W/ Integrated Appliances, Quartz Countertop/Backsplash & Lots Of Storage. 3 Full Washrooms! Floor To Ceiling Windows That Brings In Lots Of Natural Light. Direct Access To Condo Building For Easy Access To Underground Parking, Locker & Amenities That
Extras
Includes 24 Hr Concierge, Indoor Swimming Pool, Exercise Room, Party Room, Games Room & Outdoor Terrace W/ Bbq. Short Walk To Sobeys, Tim Hortons, Canoe Landing Park, Hunter's Landing, Fox & Fiddle. Includes 1 Parking Spot & Locker Unit
Property Details
Facts for G12-159 Dan Leckie Way, Toronto
Status
Days on Market: 15
Last Status: Suspended
Sold Date: Jun 07, 2025
Closed Date: Nov 30, -0001
Expiry Date: Feb 28, 2022
Unavailable Date: Jan 04, 2022
Input Date: Dec 20, 2021
Prior LSC: Listing with no contract changes
Property
Status: Lease
Property Type: Condo Townhouse
Style: 2-Storey
Size (sq ft): 1400
Area: Toronto
Community: Waterfront Communities C01
Inside
Bedrooms: 3
Bedrooms Plus: 1
Bathrooms: 3
Kitchens: 1
Rooms: 7
Den/Family Room: No
Patio Terrace: Terr
Unit Exposure: West
Air Conditioning: Central Air
Fireplace: No
Laundry: Ensuite
Washrooms: 3
Utilities
Utilities Included: N
Building
Stories: 01
Basement: None
Heat Type: Forced Air
Heat Source: Gas
Exterior: Concrete
Private Entrance: Y
Special Designation: Unknown
Parking
Parking Included: Yes
Garage Type: Undergrnd
Parking Designation: Owned
Parking Features: Undergrnd
Parking Spot #1: 2096
Total Parking Spaces: 1
Garage: 1
Locker
Locker: Owned
Locker Level: B
Locker Unit: 429
Fees
Building Insurance Included: Yes
Cable Included: No
Central A/C Included: Yes
Common Elements Included: Yes
Heating Included: Yes
Hydro Included: No
Water Included: Yes
Highlights
Amenity: Concierge
Amenity: Exercise Room
Amenity: Indoor Pool
Amenity: Party/Meeting Room
Feature: Park
Feature: Public Transit
Feature: Rec Centre
Feature: School
Land
Cross Street: Spadina / Fort York
Municipality District: Toronto C01
Condo
Condo Registry Office: TSCC
Condo Corp#: 2301
Property Management: Elite Property Management
Rooms
Room details for G12-159 Dan Leckie Way, Toronto
| Type | Dimensions | Description |
|---|---|---|
| Living Main | 4.06 x 4.65 | Laminate, Open Concept, Large Window |
| Dining Main | 3.12 x 4.55 | Laminate, Combined W/Kitchen, Pantry |
| Kitchen Main | 3.12 x 4.55 | Laminate, Stainless Steel Appl, Quartz Counter |
| Br Main | 3.05 x 3.30 | Laminate, Double Closet |
| Prim Bdrm 2nd | 2.72 x 4.04 | Laminate, W/I Closet, 3 Pc Ensuite |
| 2nd Br 2nd | 3.02 x 4.06 | Laminate, Double Closet, Large Window |
| Den 2nd | 2.84 x 2.87 | Laminate, 4 Pc Bath |
| XXXXXXXX | XXX XX, XXXX |
XXXXXXX XXX XXXX |
|
| XXX XX, XXXX |
XXXXXX XXX XXXX |
$X,XXX | |
| XXXXXXXX | XXX XX, XXXX |
XXXXXX XXX XXXX |
$X,XXX |
| XXX XX, XXXX |
XXXXXX XXX XXXX |
$X,XXX | |
| XXXXXXXX | XXX XX, XXXX |
XXXXXX XXX XXXX |
$X,XXX |
| XXX XX, XXXX |
XXXXXX XXX XXXX |
$X,XXX | |
| XXXXXXXX | XXX XX, XXXX |
XXXXXXX XXX XXXX |
|
| XXX XX, XXXX |
XXXXXX XXX XXXX |
$X,XXX | |
| XXXXXXXX | XXX XX, XXXX |
XXXX XXX XXXX |
$XXX,XXX |
| XXX XX, XXXX |
XXXXXX XXX XXXX |
$XXX,XXX | |
| XXXXXXXX | XXX XX, XXXX |
XXXXXX XXX XXXX |
$X,XXX |
| XXX XX, XXXX |
XXXXXX XXX XXXX |
$X,XXX |
| XXXXXXXX XXXXXXX | XXX XX, XXXX | XXX XXXX |
| XXXXXXXX XXXXXX | XXX XX, XXXX | $4,500 XXX XXXX |
| XXXXXXXX XXXXXX | XXX XX, XXXX | $4,300 XXX XXXX |
| XXXXXXXX XXXXXX | XXX XX, XXXX | $4,500 XXX XXXX |
| XXXXXXXX XXXXXX | XXX XX, XXXX | $4,500 XXX XXXX |
| XXXXXXXX XXXXXX | XXX XX, XXXX | $4,500 XXX XXXX |
| XXXXXXXX XXXXXXX | XXX XX, XXXX | XXX XXXX |
| XXXXXXXX XXXXXX | XXX XX, XXXX | $5,000 XXX XXXX |
| XXXXXXXX XXXX | XXX XX, XXXX | $920,000 XXX XXXX |
| XXXXXXXX XXXXXX | XXX XX, XXXX | $898,000 XXX XXXX |
| XXXXXXXX XXXXXX | XXX XX, XXXX | $3,500 XXX XXXX |
| XXXXXXXX XXXXXX | XXX XX, XXXX | $3,600 XXX XXXX |

Downtown Vocal Music Academy of Toronto
Elementary: PublicALPHA Alternative Junior School
Elementary: PublicNiagara Street Junior Public School
Elementary: PublicOgden Junior Public School
Elementary: PublicThe Waterfront School
Elementary: PublicSt Mary Catholic School
Elementary: CatholicMsgr Fraser College (Southwest)
Secondary: CatholicOasis Alternative
Secondary: PublicCity School
Secondary: PublicSubway Academy II
Secondary: PublicHeydon Park Secondary School
Secondary: PublicContact Alternative School
Secondary: Public- 3 bath
- 3 bed
- 1400 sqft
TH01-62 Dan Leckie Way, Toronto, Ontario • M5V 0K1 • Waterfront Communities C01
- 2 bath
- 3 bed
- 1200 sqft
TH10-6 Pirandello Street, Toronto, Ontario • M6K 0B1 • Niagara




