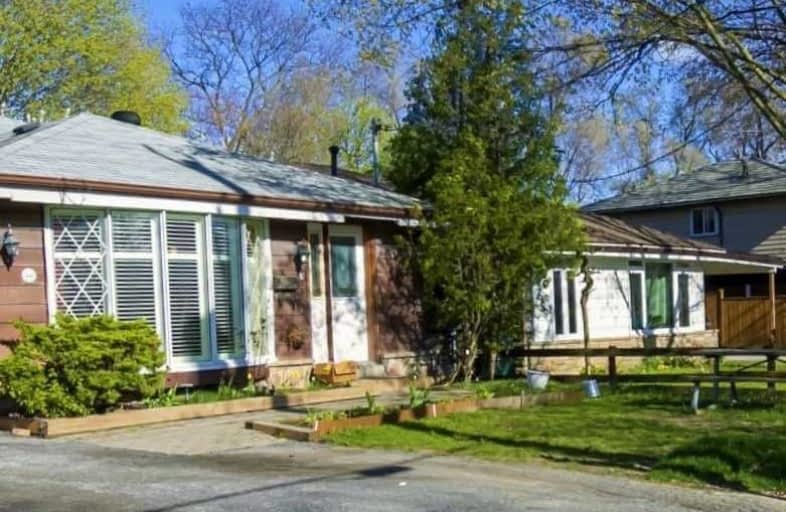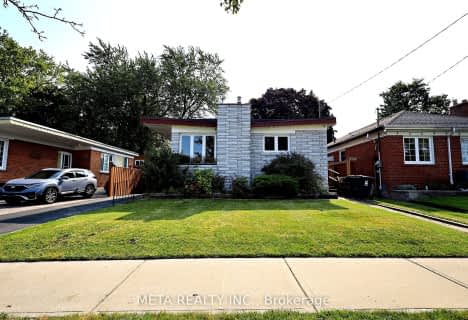
Ben Heppner Vocal Music Academy
Elementary: Public
0.50 km
Heather Heights Junior Public School
Elementary: Public
0.52 km
Henry Hudson Senior Public School
Elementary: Public
0.64 km
Golf Road Junior Public School
Elementary: Public
1.22 km
Willow Park Junior Public School
Elementary: Public
1.35 km
George B Little Public School
Elementary: Public
0.25 km
Native Learning Centre East
Secondary: Public
2.98 km
Maplewood High School
Secondary: Public
1.98 km
West Hill Collegiate Institute
Secondary: Public
1.52 km
Woburn Collegiate Institute
Secondary: Public
1.63 km
Cedarbrae Collegiate Institute
Secondary: Public
2.32 km
St John Paul II Catholic Secondary School
Secondary: Catholic
2.06 km














