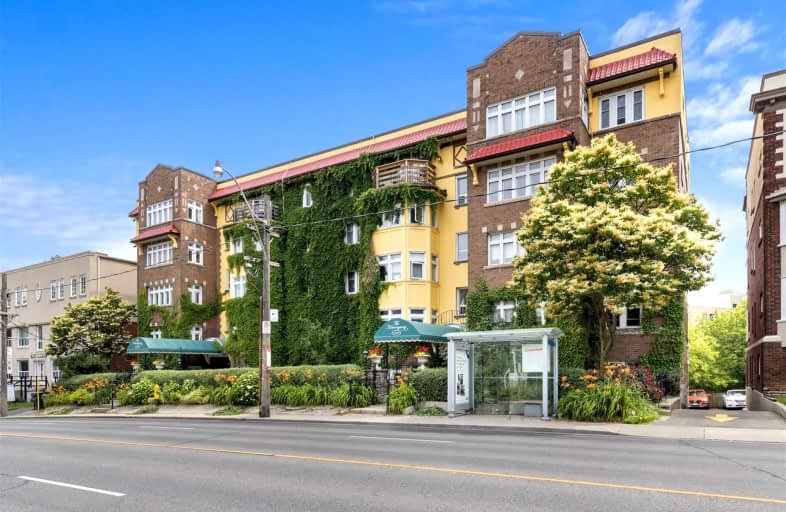Somewhat Walkable
- Some errands can be accomplished on foot.
Excellent Transit
- Most errands can be accomplished by public transportation.
Very Bikeable
- Most errands can be accomplished on bike.

St Alphonsus Catholic School
Elementary: CatholicHoly Rosary Catholic School
Elementary: CatholicHillcrest Community School
Elementary: PublicCedarvale Community School
Elementary: PublicHumewood Community School
Elementary: PublicForest Hill Junior and Senior Public School
Elementary: PublicMsgr Fraser Orientation Centre
Secondary: CatholicMsgr Fraser College (Alternate Study) Secondary School
Secondary: CatholicVaughan Road Academy
Secondary: PublicOakwood Collegiate Institute
Secondary: PublicForest Hill Collegiate Institute
Secondary: PublicMarshall McLuhan Catholic Secondary School
Secondary: Catholic-
Wychwood Pub
517 Saint Clair Avenue W, Toronto, ON M6C 1A1 0.67km -
Wise Guys Bar & Grill
682 Street Clair Avenue W, Toronto, ON M6C 1B1 0.86km -
Senso Bar & Restaurant
730 St Clair Ave W, Toronto, ON M6C 1B3 0.96km
-
The Bakery Garden Cafe
504 Street Clair Avenue W, Toronto, ON M5S 1M2 0.62km -
Second Cup
415 Spadina Road, Toronto, ON M5P 2W3 0.64km -
Aroma Espresso Bar
383 Spadina Road, Toronto, ON M5P 2W1 0.66km
-
Studio Lagree
435 Spadina Road, 2nd Floor, Toronto, ON M6V 1N6 0.63km -
Philosophy Fitness
575 St. Clair Avenue W, Toronto, ON M6C 1A3 0.72km -
Hone Fitness
585 St Clair Avenue W, Toronto, ON M6C 1A3 0.74km
-
Apotheca Compounding Pharmacy
417 Spadina Road, Toronto, ON M5P 2W3 0.63km -
Shoppers Drug Mart
523 St Clair Ave W, Toronto, ON M6C 1A1 0.68km -
Clairhurst Medical Pharmacy
1466 Bathurst Street, Toronto, ON M6C 1A1 0.69km
-
Pizza Del Arte
1480 Bathurst Street, Toronto, ON M5P 3G9 0.6km -
Pizza Banfi
333 Lonsdale Rd, Toronto, ON M5P 1R3 0.62km -
The Bakery Garden Cafe
504 Street Clair Avenue W, Toronto, ON M5S 1M2 0.62km
-
Yonge Eglinton Centre
2300 Yonge St, Toronto, ON M4P 1E4 2.68km -
Yorkville Village
55 Avenue Road, Toronto, ON M5R 3L2 2.87km -
Galleria Shopping Centre
1245 Dupont Street, Toronto, ON M6H 2A6 2.91km
-
Loblaws
396 St. Clair Avenue W, Toronto, ON M5P 3N3 0.66km -
Kitchen Table Grocery Store
389 Spadina Rd, Toronto, ON M5P 2W1 0.66km -
Fruits Market
541 St Clair Ave W, Toronto, ON M6C 2R6 0.7km
-
LCBO
396 Street Clair Avenue W, Toronto, ON M5P 3N3 0.67km -
LCBO
908 St Clair Avenue W, St. Clair and Oakwood, Toronto, ON M6C 1C6 1.43km -
LCBO
111 St Clair Avenue W, Toronto, ON M4V 1N5 1.73km
-
Shell
1586 Bathurst Street, York, ON M5P 3H3 0.23km -
Edmar's Auto Service
260 Vaughan Road, Toronto, ON M6C 2N1 0.43km -
Hercules Automotive & Tire Service
78 Vaughan Road, Toronto, ON M6C 2L7 0.63km
-
Hot Docs Ted Rogers Cinema
506 Bloor Street W, Toronto, ON M5S 1Y3 2.71km -
Cineplex Cinemas
2300 Yonge Street, Toronto, ON M4P 1E4 2.72km -
Hot Docs Canadian International Documentary Festival
720 Spadina Avenue, Suite 402, Toronto, ON M5S 2T9 2.94km
-
Toronto Public Library - Toronto
1431 Bathurst St, Toronto, ON M5R 3J2 0.78km -
Oakwood Village Library & Arts Centre
341 Oakwood Avenue, Toronto, ON M6E 2W1 1.43km -
Toronto Public Library - Forest Hill Library
700 Eglinton Avenue W, Toronto, ON M5N 1B9 1.5km
-
SickKids
555 University Avenue, Toronto, ON M5G 1X8 2.66km -
MCI Medical Clinics
160 Eglinton Avenue E, Toronto, ON M4P 3B5 3.04km -
Toronto Grace Hospital
650 Church Street, Toronto, ON M4Y 2G5 3.64km
-
The Cedarvale Walk
Toronto ON 1.36km -
Jean Sibelius Square
Wells St and Kendal Ave, Toronto ON 2.15km -
David A. Balfour Park
200 Mount Pleasant Rd, Toronto ON M4T 2C4 2.62km
-
TD Bank Financial Group
870 St Clair Ave W, Toronto ON M6C 1C1 1.32km -
TD Bank Financial Group
2 St Clair Ave E (Yonge), Toronto ON M4T 2V4 2.15km -
Scotiabank
1 St Clair Ave E (at Yonge St.), Toronto ON M4T 2V7 2.16km
More about this building
View 1597 Bathurst Street, Toronto- 2 bath
- 2 bed
- 600 sqft
829-8 Hillsdale Avenue, Toronto, Ontario • M4S 1T5 • Mount Pleasant West
- 2 bath
- 2 bed
- 800 sqft
2610-30 Roehampton Avenue, Toronto, Ontario • M4P 1R2 • Mount Pleasant West
- 2 bath
- 2 bed
- 700 sqft
1104-185 Alberta Avenue, Toronto, Ontario • M6C 0A5 • Oakwood Village
- 2 bath
- 2 bed
- 700 sqft
2311-8 Eglinton Avenue East, Toronto, Ontario • M4P 0C1 • Mount Pleasant West
- 2 bath
- 2 bed
- 600 sqft
2407-33 Helendale Avenue, Toronto, Ontario • M4R 1C5 • Yonge-Eglinton
- — bath
- — bed
- — sqft
3101-35 Balmuto Street, Toronto, Ontario • M4Y 0A3 • Bay Street Corridor
- 2 bath
- 2 bed
- 800 sqft
2606-825 Church Street, Toronto, Ontario • M4W 3Z4 • Rosedale-Moore Park
- 2 bath
- 2 bed
- 1000 sqft
1902-43 Eglinton Avenue East, Toronto, Ontario • M4P 1A2 • Mount Pleasant West
- 2 bath
- 3 bed
- 800 sqft
606-2433 Dufferin Street, Toronto, Ontario • M6E 3T3 • Briar Hill-Belgravia
- 1 bath
- 2 bed
- 800 sqft
1405-33 Charles Street East, Toronto, Ontario • M4Y 0A2 • Church-Yonge Corridor














