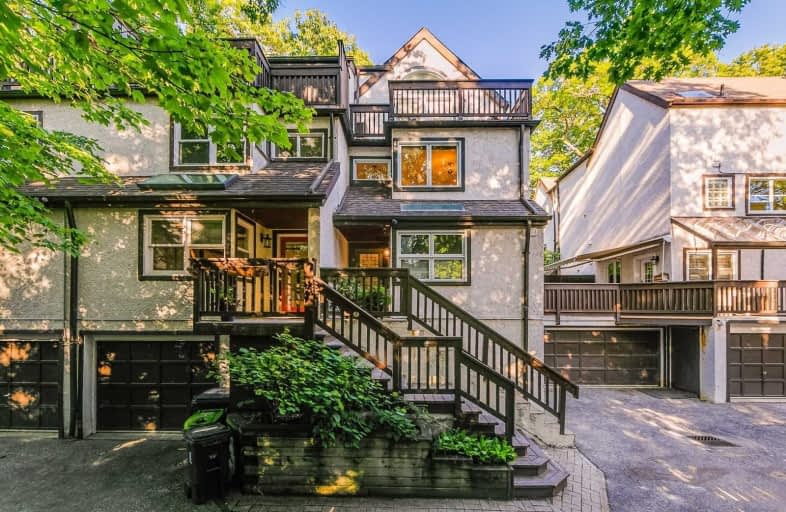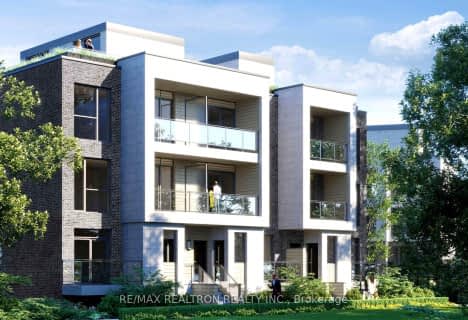Sold on Aug 19, 2020
Note: Property is not currently for sale or for rent.

-
Type: Condo Townhouse
-
Style: 3-Storey
-
Size: 1600 sqft
-
Pets: Restrict
-
Age: No Data
-
Taxes: $4,882 per year
-
Maintenance Fees: 747.08 /mo
-
Days on Site: 6 Days
-
Added: Aug 13, 2020 (6 days on market)
-
Updated:
-
Last Checked: 3 months ago
-
MLS®#: E4868933
-
Listed By: Re/max hallmark richards group realty ltd., brokerage
Rarely Offered 3 Storey Townhome Tucked Away In A Secluded Pocket South Of Queen! Steps To The Boardwalk & Balmy Beach Club. 1 Of Only 6 Homes In The Complex. Over 1700Sf Of Above Grade Living Space Featuring Multiple Upgrades Including A Wolf Range, Pella Doors & Hunter Douglas Blinds. Private Master Roof Top Terrace Overlooking The Trees W/ A Peekaboo Lake View. Keep Your Car In The Attached Garage Because All Of The Amenities In The Beach Steps Away!
Extras
Incl. Fridge, Dw, Stove, Washer, Dryer, Elfs, Window Coverings And Fixtures, Hwt (Owned)
Property Details
Facts for 03-16 Balmy Avenue, Toronto
Status
Days on Market: 6
Last Status: Sold
Sold Date: Aug 19, 2020
Closed Date: Oct 26, 2020
Expiry Date: Dec 31, 2020
Sold Price: $1,255,000
Unavailable Date: Aug 19, 2020
Input Date: Aug 13, 2020
Prior LSC: Listing with no contract changes
Property
Status: Sale
Property Type: Condo Townhouse
Style: 3-Storey
Size (sq ft): 1600
Area: Toronto
Community: The Beaches
Availability Date: Tbd
Inside
Bedrooms: 3
Bathrooms: 2
Kitchens: 1
Rooms: 7
Den/Family Room: Yes
Patio Terrace: Terr
Unit Exposure: South West
Air Conditioning: Wall Unit
Fireplace: Yes
Laundry Level: Upper
Central Vacuum: N
Ensuite Laundry: Yes
Washrooms: 2
Building
Stories: 1
Basement: None
Heat Type: Baseboard
Heat Source: Electric
Exterior: Stucco/Plaster
Elevator: N
Special Designation: Unknown
Parking
Parking Included: Yes
Garage Type: Built-In
Parking Designation: Exclusive
Parking Features: Surface
Total Parking Spaces: 1
Garage: 1
Locker
Locker: None
Locker #: None
Fees
Tax Year: 2020
Taxes Included: No
Building Insurance Included: Yes
Cable Included: No
Central A/C Included: No
Common Elements Included: Yes
Heating Included: No
Hydro Included: No
Water Included: Yes
Taxes: $4,882
Highlights
Amenity: Visitor Parking
Feature: Beach
Land
Cross Street: South Of Queen/Off S
Municipality District: Toronto E02
Zoning: Residential
Condo
Condo Registry Office: YCC
Condo Corp#: 495
Property Management: Meritus Group
Additional Media
- Virtual Tour: https://unbranded.youriguide.com/th3_16_balmy_ave_toronto_on
Rooms
Room details for 03-16 Balmy Avenue, Toronto
| Type | Dimensions | Description |
|---|---|---|
| Living Main | 4.39 x 4.47 | Combined W/Dining, Hardwood Floor, O/Looks Family |
| Dining Main | 4.39 x 4.47 | Combined W/Living, Hardwood Floor, Open Concept |
| Kitchen Main | 3.00 x 3.81 | Breakfast Bar, Hardwood Floor, Stainless Steel Appl |
| 2nd Br 2nd | 2.97 x 4.39 | Hardwood Floor, Double Closet |
| 3rd Br 2nd | 3.02 x 3.35 | Hardwood Floor, Double Closet |
| Master 3rd | 3.45 x 3.51 | Hardwood Floor, W/O To Deck, 4 Pc Ensuite |
| Office 3rd | 1.52 x 2.60 | Hardwood Floor, W/O To Balcony |
| Family Ground | 4.22 x 5.87 | Cathedral Ceiling, W/O To Patio, W/O To Garage |
| XXXXXXXX | XXX XX, XXXX |
XXXX XXX XXXX |
$X,XXX,XXX |
| XXX XX, XXXX |
XXXXXX XXX XXXX |
$XXX,XXX | |
| XXXXXXXX | XXX XX, XXXX |
XXXX XXX XXXX |
$X,XXX,XXX |
| XXX XX, XXXX |
XXXXXX XXX XXXX |
$X,XXX,XXX |
| XXXXXXXX XXXX | XXX XX, XXXX | $1,255,000 XXX XXXX |
| XXXXXXXX XXXXXX | XXX XX, XXXX | $979,000 XXX XXXX |
| XXXXXXXX XXXX | XXX XX, XXXX | $1,068,000 XXX XXXX |
| XXXXXXXX XXXXXX | XXX XX, XXXX | $1,098,000 XXX XXXX |

Blantyre Public School
Elementary: PublicSt Denis Catholic School
Elementary: CatholicCourcelette Public School
Elementary: PublicBalmy Beach Community School
Elementary: PublicSt John Catholic School
Elementary: CatholicAdam Beck Junior Public School
Elementary: PublicNotre Dame Catholic High School
Secondary: CatholicMonarch Park Collegiate Institute
Secondary: PublicNeil McNeil High School
Secondary: CatholicBirchmount Park Collegiate Institute
Secondary: PublicMalvern Collegiate Institute
Secondary: PublicSATEC @ W A Porter Collegiate Institute
Secondary: PublicMore about this building
View 16 Balmy Avenue, Toronto- 2 bath
- 3 bed
- 1200 sqft
101-168 Clonmore Drive, Toronto, Ontario • M1N 1Y1 • Birchcliffe-Cliffside



