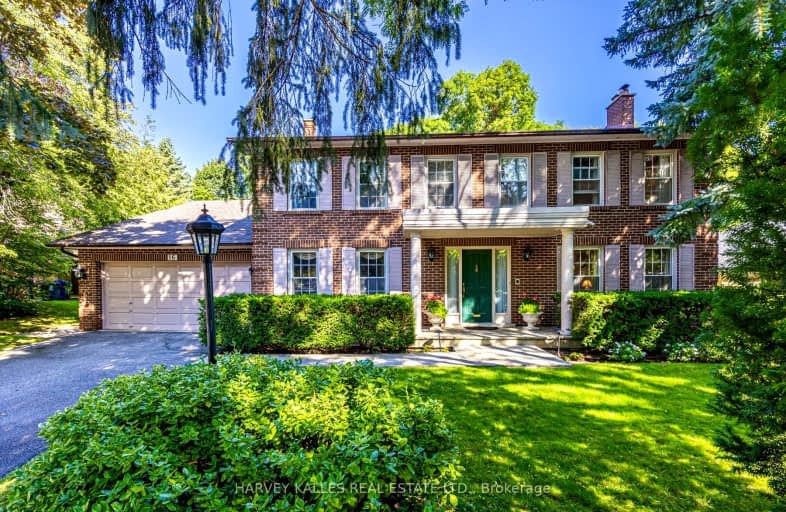Car-Dependent
- Almost all errands require a car.
Good Transit
- Some errands can be accomplished by public transportation.
Somewhat Bikeable
- Most errands require a car.

École élémentaire Étienne-Brûlé
Elementary: PublicHarrison Public School
Elementary: PublicElkhorn Public School
Elementary: PublicDenlow Public School
Elementary: PublicWindfields Junior High School
Elementary: PublicDunlace Public School
Elementary: PublicSt Andrew's Junior High School
Secondary: PublicWindfields Junior High School
Secondary: PublicÉcole secondaire Étienne-Brûlé
Secondary: PublicGeorge S Henry Academy
Secondary: PublicGeorges Vanier Secondary School
Secondary: PublicYork Mills Collegiate Institute
Secondary: Public-
The Keg Steakhouse + Bar
1977 Leslie St, North York, ON M3B 2M3 0.86km -
The Goose & Firkin
1875 Leslie Street, North York, ON M3B 2M5 0.93km -
St Louis Bar and Grill
808 York Mills Road, Unit A-24, Toronto, ON M3B 1X8 1.19km
-
Tim Hortons
1869 Leslie St, North York, ON M3B 2M3 0.96km -
McDonald's
808 York Mills Road, Building D, Unit 1, North York, ON M3B 1X8 1.13km -
The Second Cup
808 York Mills Road, North York, ON M3B 1X8 1.2km
-
Shoppers Drug Mart
1859 Leslie Street, Toronto, ON M3B 2M1 1.07km -
Shoppers Drug Mart
808 York Mills Road, North York, ON M3B 1X8 1.24km -
St. Gabriel Medical Pharmacy
650 Sheppard Avenue E, Toronto, ON M2K 1B7 1.33km
-
The Keg Steakhouse + Bar
1977 Leslie St, North York, ON M3B 2M3 0.86km -
Better than Yia Yia's
Toronto, ON M3B 3B5 1.08km -
Leslieos Meat & Delicatessen
1881 Leslie St, North York, ON M3B 2M3 0.97km
-
Bayview Village Shopping Centre
2901 Bayview Avenue, North York, ON M2K 1E6 1.63km -
Sandro Bayview Village
2901 Bayview Avenue, North York, ON M2K 1E6 1.8km -
The Diamond at Don Mills
10 Mallard Road, Toronto, ON M3B 3N1 2.21km
-
Longo's
808 York Mills Road, North York, ON M3B 1X7 1.24km -
Kourosh Super Market
740 Sheppard Avenue E, Unit 2, Toronto, ON M2K 1C3 1.25km -
Pusateri's Fine Foods
2901 Bayview Avenue, Toronto, ON M2N 5Z7 1.52km
-
LCBO
808 York Mills Road, Toronto, ON M3B 1X8 1.14km -
LCBO
2901 Bayview Avenue, North York, ON M2K 1E6 1.5km -
Sheppard Wine Works
187 Sheppard Avenue E, Toronto, ON M2N 3A8 2.33km
-
Petro Canada
800 York Mills Road, Toronto, ON M3B 1X9 1.1km -
Wind Auto Glass Repair
1019 Sheppard Avenue E, Toronto, ON M2K 2X6 1.22km -
Amco Gas Station
1125 Sheppard Avenue E, Provost Drive, Toronto, ON M2K 1C5 1.27km
-
Cineplex Cinemas Fairview Mall
1800 Sheppard Avenue E, Unit Y007, North York, ON M2J 5A7 3.12km -
Cineplex VIP Cinemas
12 Marie Labatte Road, unit B7, Toronto, ON M3C 0H9 3.39km -
Cineplex Cinemas Empress Walk
5095 Yonge Street, 3rd Floor, Toronto, ON M2N 6Z4 3.48km
-
Toronto Public Library - Bayview Branch
2901 Bayview Avenue, Toronto, ON M2K 1E6 1.8km -
Toronto Public Library
35 Fairview Mall Drive, Toronto, ON M2J 4S4 2.99km -
Toronto Public Library
888 Lawrence Avenue E, Toronto, ON M3C 3L2 3.13km
-
North York General Hospital
4001 Leslie Street, North York, ON M2K 1E1 1.31km -
Canadian Medicalert Foundation
2005 Sheppard Avenue E, North York, ON M2J 5B4 3.14km -
Sunnybrook Health Sciences Centre
2075 Bayview Avenue, Toronto, ON M4N 3M5 4.15km
-
Irving Paisley Park
1.5km -
Havenbrook Park
15 Havenbrook Blvd, Toronto ON M2J 1A3 1.57km -
Clarinda Park
420 Clarinda Dr, Toronto ON 1.78km
-
Scotiabank
1500 Don Mills Rd (York Mills), Toronto ON M3B 3K4 1.92km -
TD Bank Financial Group
312 Sheppard Ave E, North York ON M2N 3B4 2.17km -
Scotiabank
885 Lawrence Ave E, Toronto ON M3C 1P7 3.15km
- 5 bath
- 5 bed
- 3500 sqft
57 Rollscourt Drive, Toronto, Ontario • M2L 1X6 • St. Andrew-Windfields
- 7 bath
- 5 bed
117 Upper Canada Drive, Toronto, Ontario • M2P 1S7 • St. Andrew-Windfields
- 6 bath
- 5 bed
- 3500 sqft
243 Dunview Avenue, Toronto, Ontario • M2N 4J3 • Willowdale East
- 4 bath
- 5 bed
- 3000 sqft
22 Woodthrush Court, Toronto, Ontario • M2K 2B1 • Bayview Village
- 6 bath
- 5 bed
- 3500 sqft
225 Dunforest Avenue, Toronto, Ontario • M2N 4J6 • Willowdale East














