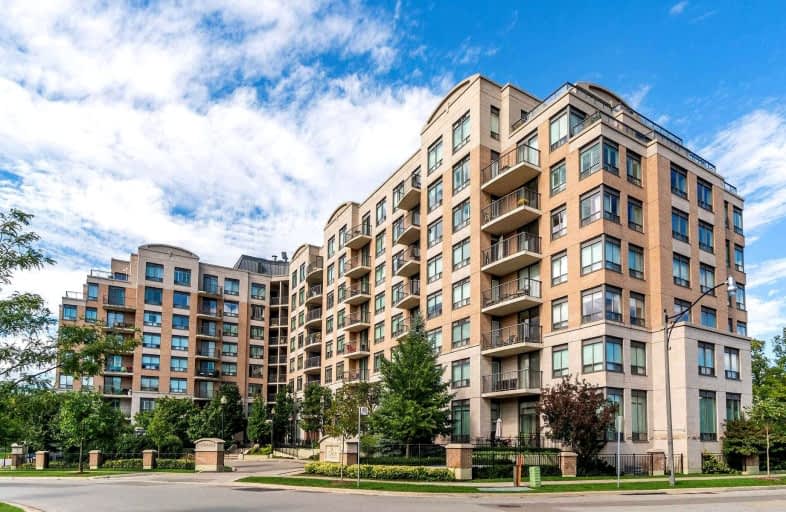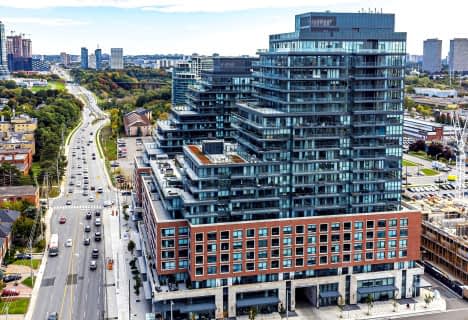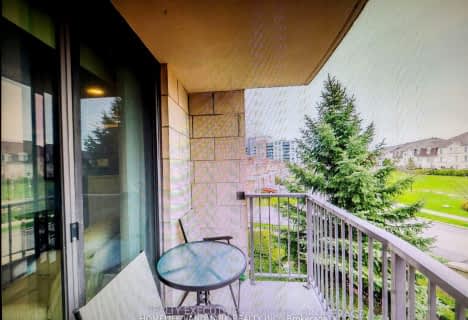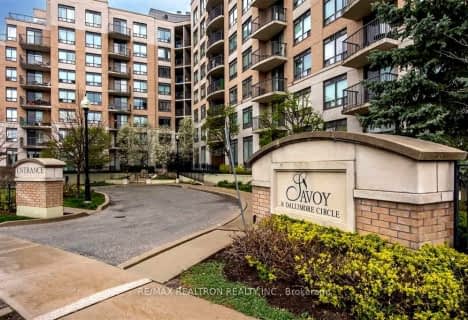Car-Dependent
- Most errands require a car.
Good Transit
- Some errands can be accomplished by public transportation.
Bikeable
- Some errands can be accomplished on bike.

St Catherine Catholic School
Elementary: CatholicGreenland Public School
Elementary: PublicNorman Ingram Public School
Elementary: PublicDon Mills Middle School
Elementary: PublicÉcole élémentaire Jeanne-Lajoie
Elementary: PublicGrenoble Public School
Elementary: PublicGeorge S Henry Academy
Secondary: PublicDon Mills Collegiate Institute
Secondary: PublicWexford Collegiate School for the Arts
Secondary: PublicSenator O'Connor College School
Secondary: CatholicVictoria Park Collegiate Institute
Secondary: PublicMarc Garneau Collegiate Institute
Secondary: Public-
Wigmore Park
Elvaston Dr, Toronto ON 1.89km -
Edwards Gardens
755 Lawrence Ave E, Toronto ON M3C 1P2 2.05km -
Sunnybrook Park
Toronto ON 1.95km
-
RBC Royal Bank
65 Overlea Blvd, Toronto ON M4H 1P1 2.76km -
TD Bank
2135 Victoria Park Ave (at Ellesmere Avenue), Scarborough ON M1R 0G1 3.31km -
TD Bank Financial Group
2020 Eglinton Ave E, Scarborough ON M1L 2M6 4.14km
- 1 bath
- 2 bed
- 1000 sqft
412-1200 Don Mills Road, Toronto, Ontario • M3B 3N8 • Banbury-Don Mills
- 3 bath
- 2 bed
- 900 sqft
1001-33 Frederick Todd Way, Toronto, Ontario • M4G 0C9 • Thorncliffe Park
- 2 bath
- 2 bed
- 800 sqft
124-35 Brian Peck Crescent, Toronto, Ontario • M4G 0A5 • Thorncliffe Park
- — bath
- — bed
- — sqft
216-16 Dallimore Circle, Toronto, Ontario • M3C 4C4 • Banbury-Don Mills
- 2 bath
- 2 bed
- 800 sqft
321-35 Brian Peck Crescent, Toronto, Ontario • M4G 0A5 • Thorncliffe Park
- 2 bath
- 2 bed
- 600 sqft
1601-50 O'Neill Road, Toronto, Ontario • M3C 0R1 • Banbury-Don Mills
- 2 bath
- 3 bed
- 1000 sqft
1004-85 The Donway West, Toronto, Ontario • M3C 0L9 • Banbury-Don Mills
- 2 bath
- 2 bed
- 1000 sqft
414-16 Dallimore Circle, Toronto, Ontario • M3C 4C4 • Banbury-Don Mills
- 2 bath
- 2 bed
- 900 sqft
1005-35 Brian Peck Crescent, Toronto, Ontario • M4G 0A5 • Thorncliffe Park
- 3 bath
- 2 bed
- 2000 sqft
1405-3 Concorde Place, Toronto, Ontario • M3C 3K7 • Banbury-Don Mills














