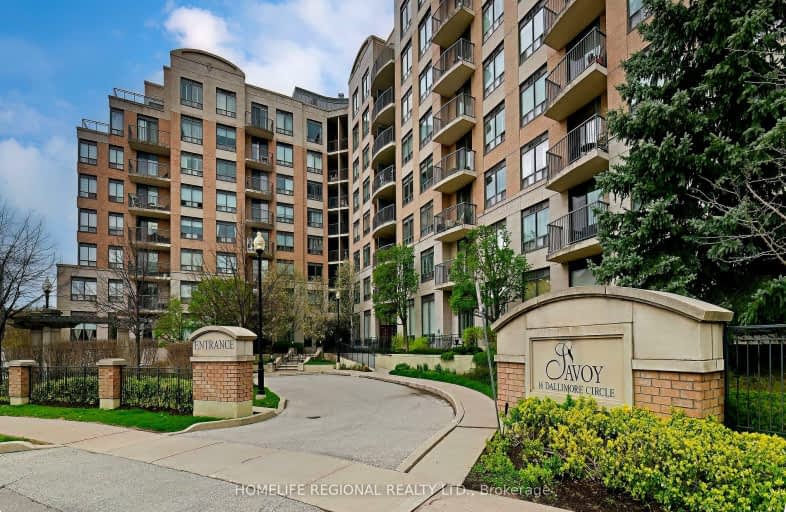Very Walkable
- Most errands can be accomplished on foot.
Good Transit
- Some errands can be accomplished by public transportation.
Bikeable
- Some errands can be accomplished on bike.

St Catherine Catholic School
Elementary: CatholicGreenland Public School
Elementary: PublicNorman Ingram Public School
Elementary: PublicDon Mills Middle School
Elementary: PublicÉcole élémentaire Jeanne-Lajoie
Elementary: PublicGrenoble Public School
Elementary: PublicGeorge S Henry Academy
Secondary: PublicDon Mills Collegiate Institute
Secondary: PublicWexford Collegiate School for the Arts
Secondary: PublicSenator O'Connor College School
Secondary: CatholicVictoria Park Collegiate Institute
Secondary: PublicMarc Garneau Collegiate Institute
Secondary: Public-
Charles Sauriol Conservation Area
1 Old Lawrence Ave (at Lawrence Ave. E), Toronto ON M1J 2H3 1.04km -
Wigmore Park
Elvaston Dr, Toronto ON 1.93km -
Flemingdon park
Don Mills & Overlea 2.01km
-
RBC Royal Bank
1090 Don Mills Rd, North York ON M3C 3R6 0.97km -
CIBC
946 Lawrence Ave E (at Don Mills Rd.), Toronto ON M3C 1R1 1.12km -
Scotiabank
1500 Don Mills Rd (York Mills), Toronto ON M3B 3K4 2.86km
More about this building
View 16 Dallimore Circle, Toronto- 2 bath
- 2 bed
- 900 sqft
301-1730 Eglinton Avenue East, Toronto, Ontario • M4A 2X9 • Victoria Village
- — bath
- — bed
- — sqft
511-21 Overlea Boulevard, Toronto, Ontario • M4H 1P2 • Thorncliffe Park
- 2 bath
- 2 bed
- 1000 sqft
308-10 Gateway Boulevard, Toronto, Ontario • M3C 3A1 • Flemingdon Park
- 2 bath
- 3 bed
- 1000 sqft
314-10 Edgecliff Golfway, Toronto, Ontario • M3C 3A3 • Flemingdon Park
- 2 bath
- 2 bed
- 800 sqft
1001-35 Brian Peck Crescent, Toronto, Ontario • M4G 0A5 • Thorncliffe Park
- 2 bath
- 2 bed
- 1000 sqft
214-1200 Don Mills Road, Toronto, Ontario • M3B 3N8 • Banbury-Don Mills
- 2 bath
- 3 bed
- 1000 sqft
Ph14-15 Vicora Linkway, Toronto, Ontario • M3C 1A9 • Flemingdon Park
- 2 bath
- 2 bed
- 800 sqft
1407-133 Wynford Drive, Toronto, Ontario • M3C 0J5 • Banbury-Don Mills
- 2 bath
- 2 bed
- 1000 sqft
720-1700 Eglinton Avenue East, Toronto, Ontario • M4A 2X4 • Victoria Village
- 2 bath
- 2 bed
- 1000 sqft
1107-7 Concorde Place, Toronto, Ontario • M3C 3N4 • Banbury-Don Mills
- 2 bath
- 2 bed
- 700 sqft
315-205 The Donway West, Toronto, Ontario • M3B 3S5 • Banbury-Don Mills














