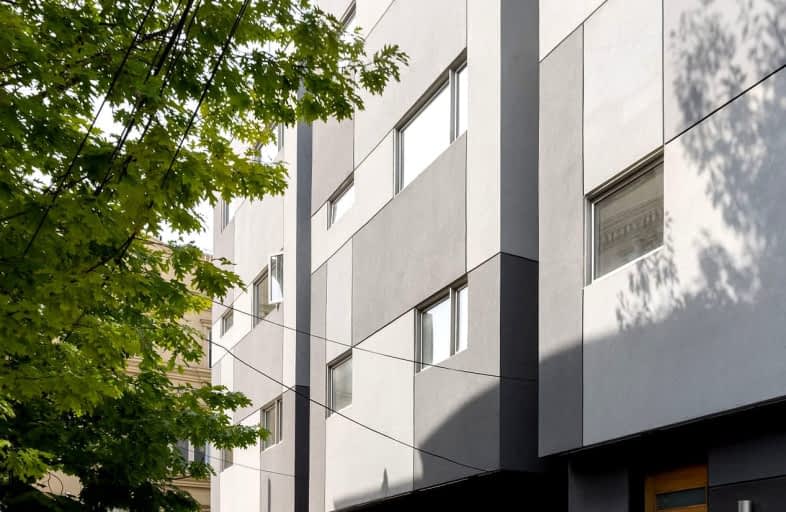Walker's Paradise
- Daily errands do not require a car.
Rider's Paradise
- Daily errands do not require a car.
Biker's Paradise
- Daily errands do not require a car.

Downtown Vocal Music Academy of Toronto
Elementary: PublicALPHA Alternative Junior School
Elementary: PublicKensington Community School School Junior
Elementary: PublicCharles G Fraser Junior Public School
Elementary: PublicSt Mary Catholic School
Elementary: CatholicRyerson Community School Junior Senior
Elementary: PublicOasis Alternative
Secondary: PublicCity School
Secondary: PublicSubway Academy II
Secondary: PublicHeydon Park Secondary School
Secondary: PublicContact Alternative School
Secondary: PublicCentral Technical School
Secondary: Public-
Tiki bar
542 Queen Street W, Toronto, ON M5V 2B5 0.23km -
The Dime
538 Queen Street West, Toronto, ON M5V 2B5 0.24km -
Bovine Sex Club
542 Queen Street W, Toronto, ON M5V 2B5 0.25km
-
Nil's Turkis Bakery & Food
707 Market Place, 6B, Toronto, ON M5T 2W6 0.21km -
Ethio & Eri
707 Dundas St W, Toronto, ON M5T 2W6 0.26km -
Tim Hortons
602 Queen Street West, Toronto, ON M6J 1E6 0.28km
-
Bang Fitness
610 Queen Street W, 2nd Floor, Toronto, ON M6J 1E3 0.32km -
GoodLife Fitness
555 Richmond Street W, Toronto, ON M5V 3B1 0.38km -
Hone Fitness
196 Spadina Avenue, Toronto, ON M5T 2C2 0.49km
-
Shoppers Drug Mart
524 Queen St W, Toronto, ON M5V 2B5 0.23km -
Shoppers Drug Mart
399 Bathurst Street, Toronto, ON M5T 2S7 0.45km -
Hilary's Pharmacy
811 Dundas Street W, Toronto, ON M6J 1V4 0.47km
-
Kinson Sushi
217 Bathurst Street, Toronto, ON M5T 2S1 0.14km -
Cookie Martinez
707 Dundas Street W, Toronto, ON M5T 2W6 0.2km -
Nil's Turkis Bakery & Food
707 Market Place, 6B, Toronto, ON M5T 2W6 0.21km
-
Market 707
707 Dundas Street W, Toronto, ON M5T 2W6 0.26km -
Dragon City
280 Spadina Avenue, Toronto, ON M5T 3A5 0.5km -
PATH Underground
100 Queen Street West, Toronto, ON M5H 2N2 1.61km
-
Alexandra Tuck Shop
65 Augusta Sq, Toronto, ON M5T 2K5 0.25km -
Loblaws
585 Queen Street W, Toronto, ON M5V 2B7 0.29km -
Super Queens Market
596 Queen St W, Toronto, ON M6J 1E3 0.28km
-
LCBO
619 Queen Street W, Toronto, ON M5V 2B7 0.26km -
The Beer Store - Queen and Bathurst
614 Queen Street W, Queen and Bathurst, Toronto, ON M6J 1E3 0.32km -
LCBO - Chinatown
335 Spadina Ave, Toronto, ON M5T 2E9 0.7km
-
GTA Towing
Toronto, ON M5T 1H9 0.25km -
7-Eleven
883 Dundas St W, Toronto, ON M6J 1V8 0.63km -
Zipcar
Toronto, ON M5V 2L3 0.69km
-
Cineforum
463 Bathurst Street, Toronto, ON M5T 2S9 0.71km -
CineCycle
129 Spadina Avenue, Toronto, ON M5V 2L7 0.73km -
Scotiabank Theatre
259 Richmond Street W, Toronto, ON M5V 3M6 0.98km
-
Sanderson Library
327 Bathurst Street, Toronto, ON M5T 1J1 0.29km -
Toronto Public Library
239 College Street, Toronto, ON M5T 1R5 1km -
University of Toronto Mathematical Science Library
40 Saint George Street, Room 6141, Toronto, ON M5S 2E4 1.22km
-
Toronto Western Hospital
399 Bathurst Street, Toronto, ON M5T 0.45km -
HearingLife
600 University Avenue, Toronto, ON M5G 1X5 1.38km -
Princess Margaret Cancer Centre
610 University Avenue, Toronto, ON M5G 2M9 1.4km
-
St. Andrew's Playground
450 Adelaide St W (Brant St & Adelaide St W), Toronto ON 0.49km -
Trinity Bellwoods Park
1053 Dundas St W (at Gore Vale Ave.), Toronto ON M5H 2N2 1.15km -
Stanley Park
King St W (Shaw Street), Toronto ON 0.99km
-
CIBC
1 Fort York Blvd (at Spadina Ave), Toronto ON M5V 3Y7 1.32km -
RBC Royal Bank
155 Wellington St W (at Simcoe St.), Toronto ON M5V 3K7 1.47km -
BMO Bank of Montreal
100 King St W (at Bay St), Toronto ON M5X 1A3 1.76km
- 3 bath
- 4 bed
- 2500 sqft
78A Westmoreland Avenue, Toronto, Ontario • M6H 2Z7 • Dovercourt-Wallace Emerson-Junction
- 3 bath
- 3 bed
- 1500 sqft
Lanew-995 Dufferin Street, Toronto, Ontario • M6H 4B2 • Dufferin Grove













