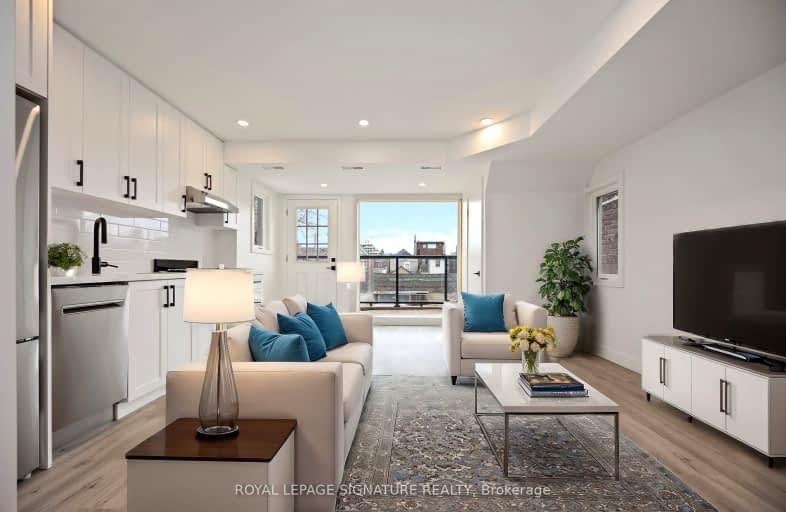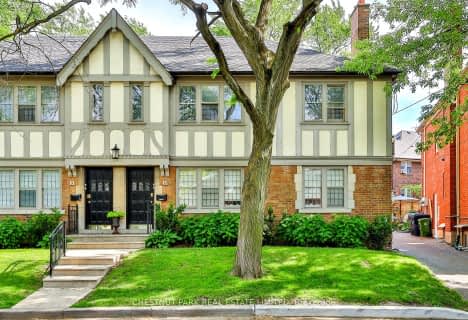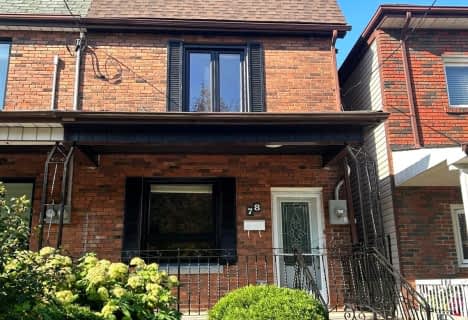Walker's Paradise
- Daily errands do not require a car.
Excellent Transit
- Most errands can be accomplished by public transportation.
Very Bikeable
- Most errands can be accomplished on bike.

St. Bruno _x0013_ St. Raymond Catholic School
Elementary: CatholicÉÉC du Sacré-Coeur-Toronto
Elementary: CatholicSt Mary of the Angels Catholic School
Elementary: CatholicSt Anthony Catholic School
Elementary: CatholicDovercourt Public School
Elementary: PublicWinona Drive Senior Public School
Elementary: PublicCaring and Safe Schools LC4
Secondary: PublicALPHA II Alternative School
Secondary: PublicWest End Alternative School
Secondary: PublicOakwood Collegiate Institute
Secondary: PublicBloor Collegiate Institute
Secondary: PublicSt Mary Catholic Academy Secondary School
Secondary: Catholic-
Christie Pits Park
750 Bloor St W (btw Christie & Crawford), Toronto ON M6G 3K4 1.05km -
Dufferin Grove Park
875 Dufferin St (btw Sylvan & Dufferin Park), Toronto ON M6H 3K8 1.38km -
Campbell Avenue Park
Campbell Ave, Toronto ON 1.44km
-
TD Bank Financial Group
870 St Clair Ave W, Toronto ON M6C 1C1 1.24km -
Banque Nationale du Canada
1295 St Clair Ave W, Toronto ON M6E 1C2 1.52km -
Banque Nationale du Canada
747 College St (at Adelaide Ave), Toronto ON M6G 1C5 1.89km
- 1 bath
- 3 bed
Upper-345 Blackthorn Avenue, Toronto, Ontario • M6M 3B8 • Keelesdale-Eglinton West
- 1 bath
- 2 bed
- 700 sqft
Upper-11 Oriole Crescent, Toronto, Ontario • M5P 1L6 • Yonge-St. Clair
- 1 bath
- 3 bed
Lower-202 Perth Avenue, Toronto, Ontario • M6P 3K8 • Dovercourt-Wallace Emerson-Junction
- 1 bath
- 3 bed
Main-202 Perth Avenue, Toronto, Ontario • M6P 3K8 • Dovercourt-Wallace Emerson-Junction
- 1 bath
- 3 bed
- 1100 sqft
1st &-5 Regent Street, Toronto, Ontario • M6N 3N6 • Keelesdale-Eglinton West














