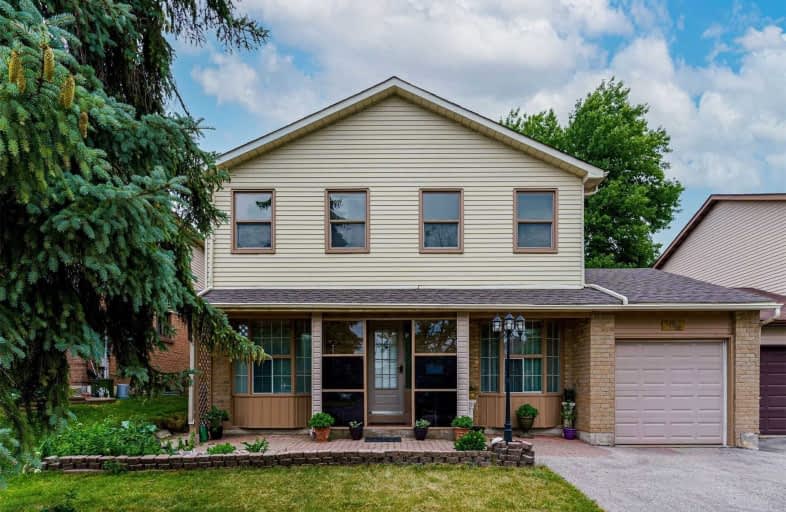
3D Walkthrough

St Bede Catholic School
Elementary: Catholic
0.97 km
St Columba Catholic School
Elementary: Catholic
0.53 km
Grey Owl Junior Public School
Elementary: Public
0.82 km
Fleming Public School
Elementary: Public
0.71 km
Emily Carr Public School
Elementary: Public
0.49 km
Alexander Stirling Public School
Elementary: Public
0.26 km
Maplewood High School
Secondary: Public
5.69 km
St Mother Teresa Catholic Academy Secondary School
Secondary: Catholic
0.60 km
West Hill Collegiate Institute
Secondary: Public
3.96 km
Woburn Collegiate Institute
Secondary: Public
3.90 km
Lester B Pearson Collegiate Institute
Secondary: Public
1.68 km
St John Paul II Catholic Secondary School
Secondary: Catholic
2.21 km











