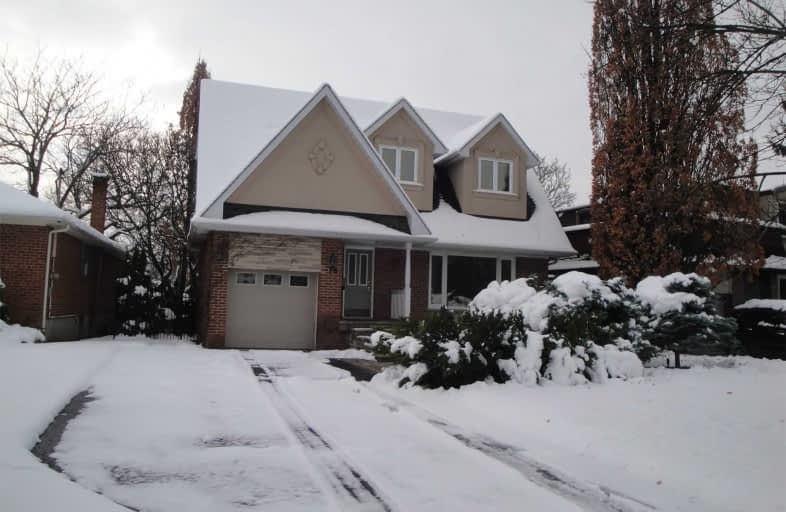
St Cyril Catholic School
Elementary: Catholic
1.38 km
St Antoine Daniel Catholic School
Elementary: Catholic
0.75 km
Churchill Public School
Elementary: Public
0.35 km
Willowdale Middle School
Elementary: Public
0.45 km
R J Lang Elementary and Middle School
Elementary: Public
1.50 km
Yorkview Public School
Elementary: Public
0.41 km
North West Year Round Alternative Centre
Secondary: Public
1.81 km
Drewry Secondary School
Secondary: Public
2.02 km
ÉSC Monseigneur-de-Charbonnel
Secondary: Catholic
1.88 km
Cardinal Carter Academy for the Arts
Secondary: Catholic
1.89 km
Newtonbrook Secondary School
Secondary: Public
2.60 km
Northview Heights Secondary School
Secondary: Public
1.27 km
$
$2,280
- 1 bath
- 2 bed
- 700 sqft
Basem-275 Estelle Avenue, Toronto, Ontario • M2N 5J4 • Willowdale East













