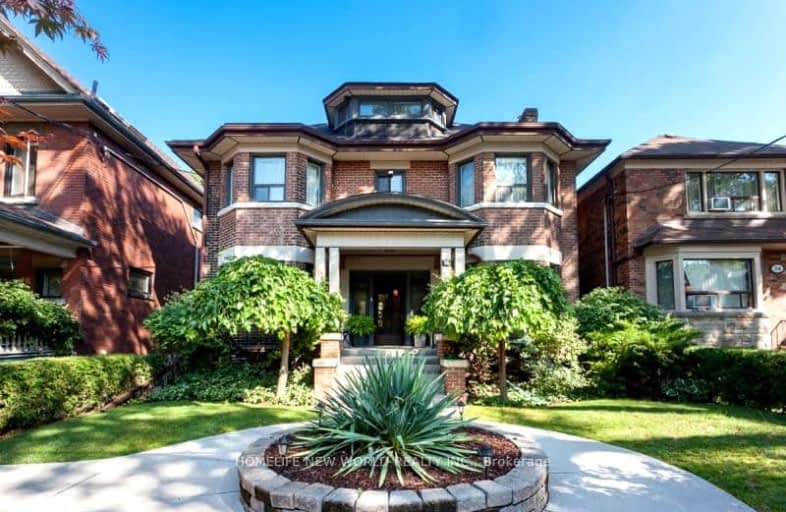Walker's Paradise
- Daily errands do not require a car.
96
/100
Excellent Transit
- Most errands can be accomplished by public transportation.
81
/100
Very Bikeable
- Most errands can be accomplished on bike.
85
/100

City View Alternative Senior School
Elementary: Public
1.02 km
Shirley Street Junior Public School
Elementary: Public
1.02 km
Holy Family Catholic School
Elementary: Catholic
0.32 km
Parkdale Junior and Senior Public School
Elementary: Public
0.46 km
Fern Avenue Junior and Senior Public School
Elementary: Public
0.87 km
Queen Victoria Junior Public School
Elementary: Public
0.43 km
Caring and Safe Schools LC4
Secondary: Public
2.09 km
Msgr Fraser College (Southwest)
Secondary: Catholic
1.59 km
ÉSC Saint-Frère-André
Secondary: Catholic
1.46 km
École secondaire Toronto Ouest
Secondary: Public
1.55 km
Parkdale Collegiate Institute
Secondary: Public
0.21 km
St Mary Catholic Academy Secondary School
Secondary: Catholic
2.10 km
-
Marilyn Bell Park
Aquatic Dr, Toronto ON 1.02km -
Sorauren Avenue Park
289 Sorauren Ave (at Wabash Ave.), Toronto ON 1.12km -
Joseph Workman Park
90 Shanly St, Toronto ON M6H 1S7 1.73km
-
TD Bank Financial Group
382 Roncesvalles Ave (at Marmaduke Ave.), Toronto ON M6R 2M9 1.58km -
CIBC
2219 Bloor St W (at Runnymede Rd.), Toronto ON M6S 1N5 3.26km -
RBC Royal Bank
436 King St W (at Spadina Ave), Toronto ON M5V 1K3 3.63km



