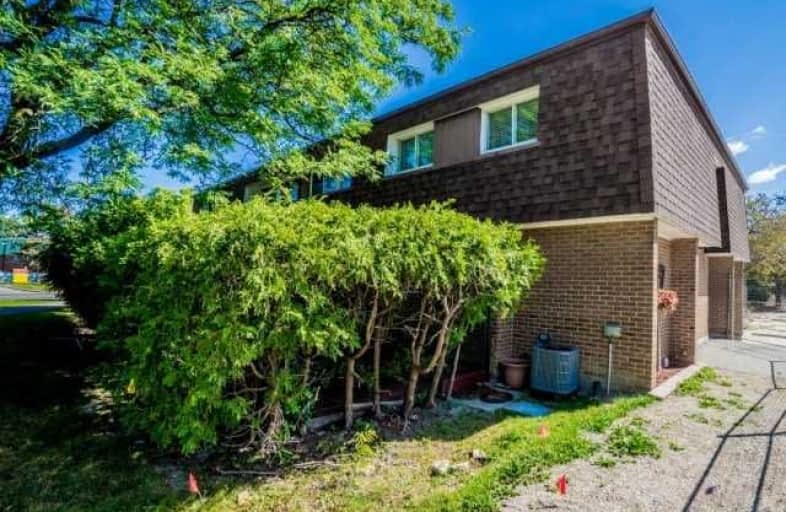Very Walkable
- Most errands can be accomplished on foot.
72
/100
Excellent Transit
- Most errands can be accomplished by public transportation.
74
/100
Bikeable
- Some errands can be accomplished on bike.
50
/100

Melody Village Junior School
Elementary: Public
0.44 km
Elmbank Junior Middle Academy
Elementary: Public
0.80 km
Claireville Junior School
Elementary: Public
0.70 km
Albion Heights Junior Middle School
Elementary: Public
1.17 km
Smithfield Middle School
Elementary: Public
0.89 km
Highfield Junior School
Elementary: Public
0.73 km
Thistletown Collegiate Institute
Secondary: Public
3.18 km
Holy Cross Catholic Academy High School
Secondary: Catholic
3.17 km
Father Henry Carr Catholic Secondary School
Secondary: Catholic
0.75 km
Monsignor Percy Johnson Catholic High School
Secondary: Catholic
3.02 km
North Albion Collegiate Institute
Secondary: Public
1.11 km
West Humber Collegiate Institute
Secondary: Public
1.46 km
-
Wincott Park
Wincott Dr, Toronto ON 6.87km -
Chinguacousy Park
Central Park Dr (at Queen St. E), Brampton ON L6S 6G7 10.37km -
Smythe Park
61 Black Creek Blvd, Toronto ON M6N 4K7 10.9km
-
CIBC
7205 Goreway Dr (at Westwood Mall), Mississauga ON L4T 2T9 4.17km -
BMO Bank of Montreal
145 Woodbridge Ave (Islington & Woodbridge Ave), Vaughan ON L4L 2S6 4.77km -
TD Canada Trust Branch and ATM
4499 Hwy 7, Woodbridge ON L4L 9A9 5.07km
For Sale
3 Bedrooms
More about this building
View 16 Litchfield Court, Toronto

