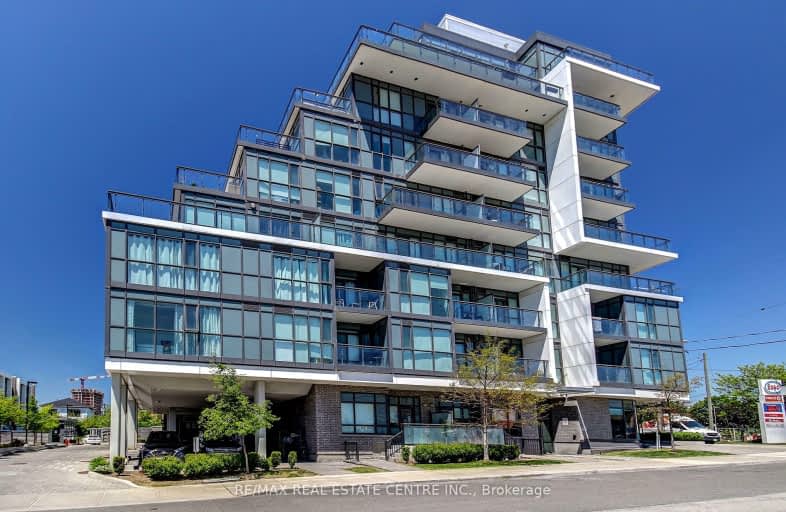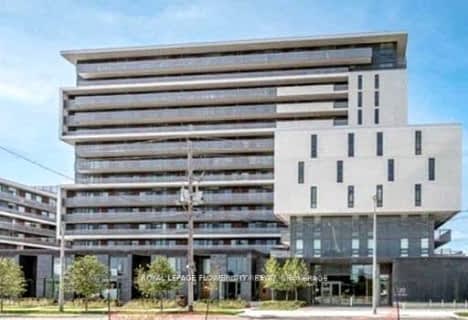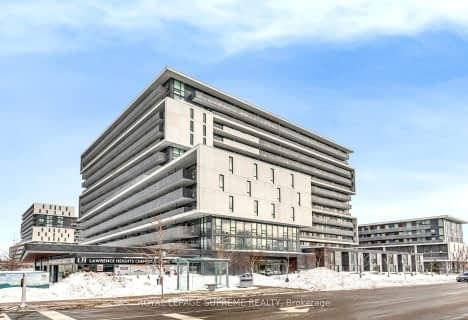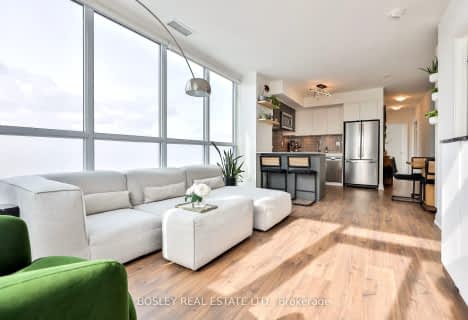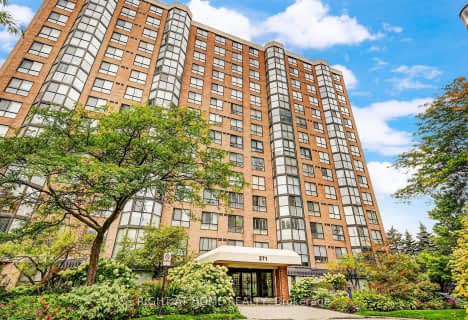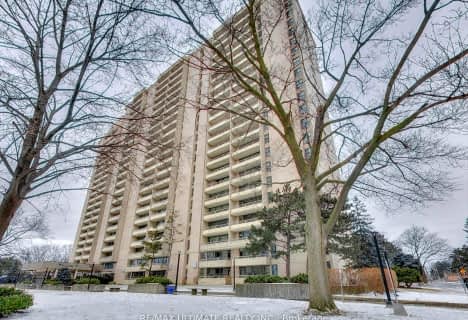Car-Dependent
- Almost all errands require a car.
Excellent Transit
- Most errands can be accomplished by public transportation.
Bikeable
- Some errands can be accomplished on bike.

Baycrest Public School
Elementary: PublicLawrence Heights Middle School
Elementary: PublicFlemington Public School
Elementary: PublicSt Charles Catholic School
Elementary: CatholicJoyce Public School
Elementary: PublicRegina Mundi Catholic School
Elementary: CatholicYorkdale Secondary School
Secondary: PublicDownsview Secondary School
Secondary: PublicMadonna Catholic Secondary School
Secondary: CatholicJohn Polanyi Collegiate Institute
Secondary: PublicDante Alighieri Academy
Secondary: CatholicWilliam Lyon Mackenzie Collegiate Institute
Secondary: Public-
Marche Istanbul
3220 Dufferin Street #10a, North York 0.4km -
Lady York Foods
2939 Dufferin Street, North York 1.5km -
Metro
1090 Wilson Avenue, Toronto 2.06km
-
Wine Rack
700 Lawrence Avenue West, North York 0.99km -
LCBO
675 Wilson Avenue, North York 1.12km -
The Beer Store
81 Billy Bishop Way, North York 1.16km
-
Popeyes Louisiana Kitchen
3317 Dufferin Street, Toronto 0.05km -
Tim Hortons
3321 Dufferin Street, Toronto 0.07km -
barBURRITO
3300 Dufferin Street, North York 0.13km
-
Starbucks
3300 Dufferin Street, North York 0.13km -
iQ
3401 Dufferin Street, North York 0.28km -
Demetres Dufferin
3250 Dufferin Street, North York 0.29km
-
CIBC Branch with ATM
3303 Dufferin Street, North York 0.11km -
Scotiabank
3401 Dufferin Street, North York 0.3km -
TD Canada Trust Branch and ATM
3140 Dufferin Street, Toronto 0.67km
-
Esso
3321 Dufferin Street, North York 0.05km -
Circle K
3321 Dufferin Street, North York 0.05km -
Shell
3070 Dufferin Street, North York 0.94km
-
Yorkdale Acupuncture and Healing Loft
153 Bridgeland Ave Unit 5, 2nd Floor, North York 0.61km -
Titan Strength Weightlifting
67 Dufflaw Road, North York 0.63km -
Gyros Gymnastics
73 Samor Road, North York 0.74km
-
Jane Osler Park
Cartwright Avenue, Toronto 0.25km -
Jane Osler Park
North York 0.26km -
Ranee Park
North York 0.26km
-
Cham Shan Temple Buddhist Gallery
1224 Lawrence Avenue West, North York 1.6km -
Toronto Public Library - Barbara Frum Branch
20 Covington Road, North York 2km -
Toronto Public Library - Downsview Branch
2793 Keele Street, North York 2.13km
-
Gastroenterology Group
3200 Dufferin Street, North York 0.43km -
Seniors Life Network
75 Dufflaw Road, North York 0.65km -
Ontario HBOT (Hyperbaric Oxygen Therapy Centre)
136B Cartwright Avenue, North York 0.89km
-
Quiick Medicine - Compounding Pharmacy
3250 Dufferin Street Unit #6, Toronto 0.32km -
Shoppers Drug Mart
3401 Dufferin Street, Toronto 0.42km -
Shoppers Drug Mart
770 Lawrence Avenue West, Toronto 0.91km
-
G1p1 parking
3401 Dufferin Street, North York 0.32km -
Oficina
3210 Dufferin Street, North York 0.41km -
“鸭掉毛”购物中心
22 Yorkdale Road, North York 0.45km
-
Cineplex Cinemas Yorkdale
Yorkdale Shopping Centre, 3401 Dufferin Street c/o Yorkdale Shopping Centre, Toronto 0.69km
-
Shoeless Joe's Sports Grill
3200 Dufferin Street, North York 0.41km -
Red Lobster
3200 Dufferin Street, Toronto 0.42km -
MOXIES Yorkdale Mall Restaurant
30-3401 Dufferin Street, Toronto 0.42km
- 2 bath
- 2 bed
- 700 sqft
202-50 George Butchart Drive, Toronto, Ontario • M3K 0C9 • Downsview-Roding-CFB
- 1 bath
- 2 bed
- 600 sqft
1301-120 Varna Drive, Toronto, Ontario • M6A 0B3 • Englemount-Lawrence
- 2 bath
- 2 bed
- 600 sqft
303-120 Varna Drive, Toronto, Ontario • M6A 2M1 • Englemount-Lawrence
- 1 bath
- 2 bed
- 600 sqft
415-160 Flemington Road, Toronto, Ontario • M6A 0A9 • Yorkdale-Glen Park
- 3 bath
- 3 bed
- 900 sqft
2109-1461 Lawrence Avenue West, Toronto, Ontario • M6L 0A6 • Brookhaven-Amesbury
- 2 bath
- 2 bed
- 700 sqft
914-50 George Butchart Drive, Toronto, Ontario • M3K 0C9 • Downsview-Roding-CFB
- 2 bath
- 2 bed
- 1200 sqft
305-271 Ridley Boulevard, Toronto, Ontario • M5M 4N1 • Bedford Park-Nortown
- 2 bath
- 2 bed
- 900 sqft
820-3100 Keele Street, Toronto, Ontario • M3M 0E1 • Downsview-Roding-CFB
- 2 bath
- 2 bed
- 1000 sqft
2217-360 Ridelle Avenue, Toronto, Ontario • M6B 1K1 • Briar Hill-Belgravia
- 2 bath
- 3 bed
- 800 sqft
606-2433 Dufferin Street, Toronto, Ontario • M6E 3T3 • Briar Hill-Belgravia
