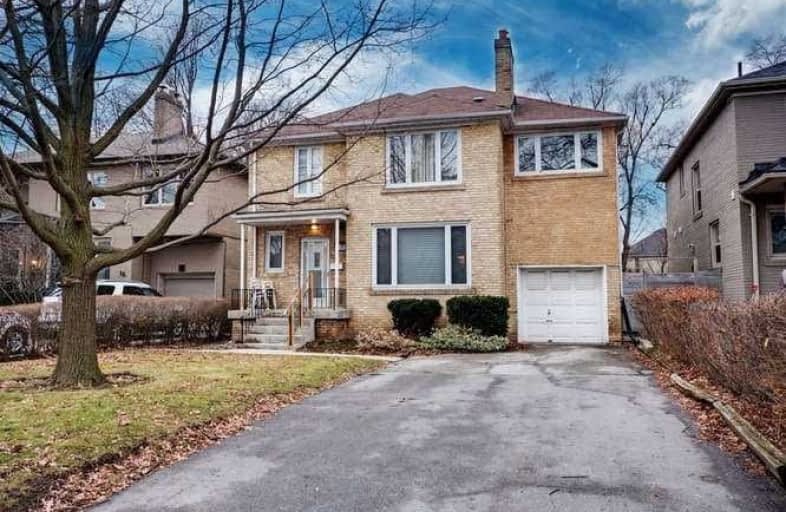Sold on Feb 28, 2020
Note: Property is not currently for sale or for rent.

-
Type: Detached
-
Style: 2-Storey
-
Lot Size: 44.16 x 155 Feet
-
Age: No Data
-
Taxes: $6,533 per year
-
Days on Site: 9 Days
-
Added: Feb 19, 2020 (1 week on market)
-
Updated:
-
Last Checked: 4 hours ago
-
MLS®#: C4695688
-
Listed By: Re/max realtron realty inc., brokerage
Super Spacious Two Storey Home With Extension! 5 Bedrooms! Main Floor Family Room! Large Kitchen With Breakfast Area! Finished Basement! Sun Room! Main Floor Powder Room! Sold By Original Owner! ****Renovate This Classic Home Into The Home Of Your Dreams Or Build On This Amazing Lot****
Extras
Fridge, Stovetop. B/I Dw, Double Oven, Washer, Dryer, Elfs, All Window Coverings, Gb&E, Cac - All Appliances To Be Purchased In "As Is" Condition
Property Details
Facts for 16 Northmount Avenue, Toronto
Status
Days on Market: 9
Last Status: Sold
Sold Date: Feb 28, 2020
Closed Date: May 21, 2020
Expiry Date: May 30, 2020
Sold Price: $1,370,000
Unavailable Date: Feb 28, 2020
Input Date: Feb 19, 2020
Property
Status: Sale
Property Type: Detached
Style: 2-Storey
Area: Toronto
Community: Lansing-Westgate
Availability Date: 30 Days/Tba
Inside
Bedrooms: 5
Bedrooms Plus: 1
Bathrooms: 4
Kitchens: 1
Rooms: 10
Den/Family Room: Yes
Air Conditioning: Central Air
Fireplace: No
Laundry Level: Lower
Washrooms: 4
Building
Basement: Finished
Heat Type: Forced Air
Heat Source: Gas
Exterior: Brick
Water Supply: Municipal
Special Designation: Unknown
Parking
Driveway: Pvt Double
Garage Spaces: 1
Garage Type: Attached
Covered Parking Spaces: 5
Total Parking Spaces: 6
Fees
Tax Year: 2019
Tax Legal Description: Plan 2044 S Pt Lot 947-948
Taxes: $6,533
Land
Cross Street: Bathurst/Wilson
Municipality District: Toronto C07
Fronting On: West
Pool: None
Sewer: Sewers
Lot Depth: 155 Feet
Lot Frontage: 44.16 Feet
Additional Media
- Virtual Tour: https://tours.homesinmotion.ca/1515481?idx=1
Rooms
Room details for 16 Northmount Avenue, Toronto
| Type | Dimensions | Description |
|---|---|---|
| Living Main | 3.63 x 5.97 | Combined W/Dining, Broadloom |
| Dining Main | 3.50 x 4.04 | Broadloom, W/O To Sunroom |
| Kitchen Main | 3.25 x 8.05 | Breakfast Area |
| Family Main | 2.72 x 2.99 | Panelled, B/I Shelves |
| Sunroom Main | 2.93 x 3.38 | |
| Master 2nd | 3.72 x 4.85 | His/Hers Closets, Broadloom |
| 2nd Br 2nd | 2.89 x 3.61 | Closet |
| 3rd Br 2nd | 3.34 x 3.79 | Closet |
| 4th Br 2nd | 2.67 x 3.26 | Double Closet |
| 5th Br 2nd | 2.67 x 2.77 | |
| Rec Bsmt | 3.54 x 5.17 | |
| Br Bsmt | 2.38 x 5.30 |
| XXXXXXXX | XXX XX, XXXX |
XXXX XXX XXXX |
$X,XXX,XXX |
| XXX XX, XXXX |
XXXXXX XXX XXXX |
$X,XXX,XXX |
| XXXXXXXX XXXX | XXX XX, XXXX | $1,370,000 XXX XXXX |
| XXXXXXXX XXXXXX | XXX XX, XXXX | $1,399,000 XXX XXXX |

Armour Heights Public School
Elementary: PublicSummit Heights Public School
Elementary: PublicFaywood Arts-Based Curriculum School
Elementary: PublicLedbury Park Elementary and Middle School
Elementary: PublicSt Robert Catholic School
Elementary: CatholicSt Margaret Catholic School
Elementary: CatholicYorkdale Secondary School
Secondary: PublicCardinal Carter Academy for the Arts
Secondary: CatholicJohn Polanyi Collegiate Institute
Secondary: PublicLoretto Abbey Catholic Secondary School
Secondary: CatholicWilliam Lyon Mackenzie Collegiate Institute
Secondary: PublicLawrence Park Collegiate Institute
Secondary: Public- 3 bath
- 6 bed
104 Neptune Drive, Toronto, Ontario • M6A 1X4 • Englemount-Lawrence



