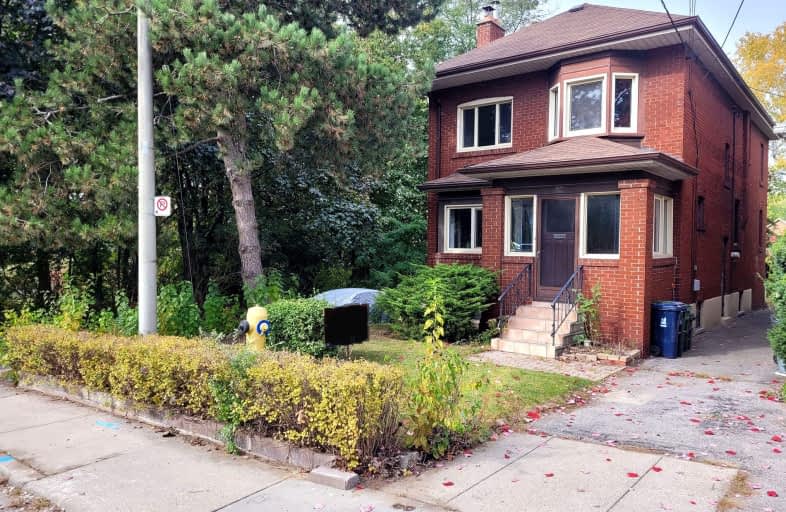Somewhat Walkable
- Some errands can be accomplished on foot.
Excellent Transit
- Most errands can be accomplished by public transportation.
Bikeable
- Some errands can be accomplished on bike.

Étienne Brûlé Junior School
Elementary: PublicSt Mark Catholic School
Elementary: CatholicSt Pius X Catholic School
Elementary: CatholicSt Cecilia Catholic School
Elementary: CatholicSwansea Junior and Senior Junior and Senior Public School
Elementary: PublicRunnymede Junior and Senior Public School
Elementary: PublicThe Student School
Secondary: PublicUrsula Franklin Academy
Secondary: PublicRunnymede Collegiate Institute
Secondary: PublicEtobicoke School of the Arts
Secondary: PublicWestern Technical & Commercial School
Secondary: PublicHumberside Collegiate Institute
Secondary: Public-
Dark Horse
2401 Bloor St W, Toronto, ON M6S 1P7 0.49km -
Cellar and Smoke
2315 Bloor Street W, Toronto, ON M6S 1P1 0.51km -
Bryden's
2455 Bloor Street W, Toronto, ON M6S 1P7 0.54km
-
Say Tea
2362 Bloor St W, Toronto, ON M6S 1P3 0.53km -
The Second Cup
2340 Bloor Street W, Toronto, ON M6S 1P3 0.54km -
Janchenko's Bakery
2394 Bloor Street West, Toronto, ON M6S 1P5 0.54km
-
Orangetheory Fitness Bloor West
2480 Bloor St West, Toronto, ON M6S 0A1 0.6km -
System Fitness
2100 Bloor Street W, Toronto, ON M6S 1M7 1.06km -
The Motion Room
3431 Dundas Street W, Toronto, ON M6S 2S4 2.26km
-
Bloor West Village Pharmacy
2262 Bloor Street W, Toronto, ON M6S 1N9 0.62km -
The Healing Source Pharmacy
2209-2215 Bloor Street W, Toronto, ON M6S 2X9 0.64km -
Shoppers Drug Mart
2223 Bloor Street W, Toronto, ON M6S 1N7 0.65km
-
Mama's Pizza
Sunnybrook Plaza, Toronto, ON M6S 0.18km -
Nick's Place Restaurant
155 Morningside Ave, Toronto, ON M6S 1E4 0.3km -
Coronation Fish N Chips
155 Morningside Avenue, Toronto, ON M6S 1E4 0.3km
-
Toronto Stockyards
590 Keele Street, Toronto, ON M6N 3E7 3.01km -
Stock Yards Village
1980 St. Clair Avenue W, Toronto, ON M6N 4X9 3.2km -
Humbertown Shopping Centre
270 The Kingsway, Etobicoke, ON M9A 3T7 3.62km
-
Max's Market
2299 Bloor Street W, Toronto, ON M6S 1P1 0.52km -
John's Fruit Village
259 Armadale Ave, Toronto, ON M6S 3X5 0.54km -
Fresh & Wild
2294 Bloor St W, Toronto, ON M6S 1N9 0.59km
-
LCBO
2180 Bloor Street W, Toronto, ON M6S 1N3 0.82km -
LCBO
2946 Bloor St W, Etobicoke, ON M8X 1B7 2.29km -
LCBO - Dundas and Jane
3520 Dundas St W, Dundas and Jane, York, ON M6S 2S1 2.4km
-
Esso
2485 Bloor Street W, Toronto, ON M6S 1P7 0.53km -
Petro-Canada
8 S Kingsway, Toronto, ON M4W 1A7 1.09km -
Esso
250 The Queensway, Etobicoke, ON M8Y 1J4 1.84km
-
Revue Cinema
400 Roncesvalles Ave, Toronto, ON M6R 2M9 2.38km -
Kingsway Theatre
3030 Bloor Street W, Toronto, ON M8X 1C4 2.61km -
Cineplex Cinemas Queensway and VIP
1025 The Queensway, Etobicoke, ON M8Z 6C7 3.97km
-
Swansea Memorial Public Library
95 Lavinia Avenue, Toronto, ON M6S 3H9 0.28km -
Runnymede Public Library
2178 Bloor Street W, Toronto, ON M6S 1M8 0.85km -
Toronto Public Library
200 Park Lawn Road, Toronto, ON M8Y 3J1 1.93km
-
St Joseph's Health Centre
30 The Queensway, Toronto, ON M6R 1B5 2.47km -
Toronto Rehabilitation Institute
130 Av Dunn, Toronto, ON M6K 2R6 3.95km -
Humber River Regional Hospital
2175 Keele Street, York, ON M6M 3Z4 5.79km
- 3 bath
- 4 bed
- 1500 sqft
1448 Bloor Street West, Toronto, Ontario • M6P 3L5 • Dovercourt-Wallace Emerson-Junction
- 4 bath
- 5 bed
- 1500 sqft
170 Wallace Avenue, Toronto, Ontario • M6H 1V2 • Dovercourt-Wallace Emerson-Junction
- 4 bath
- 5 bed
636 Runnymede Road, Toronto, Ontario • M6S 3A2 • Runnymede-Bloor West Village
- 4 bath
- 4 bed
- 2500 sqft
83 Foxwell Street, Toronto, Ontario • M6N 1Y9 • Rockcliffe-Smythe
- 4 bath
- 5 bed
177 Wallace Avenue, Toronto, Ontario • M6H 1V3 • Dovercourt-Wallace Emerson-Junction
- 2 bath
- 4 bed
- 2000 sqft
216 Humberside Avenue, Toronto, Ontario • M6P 1K8 • High Park North














