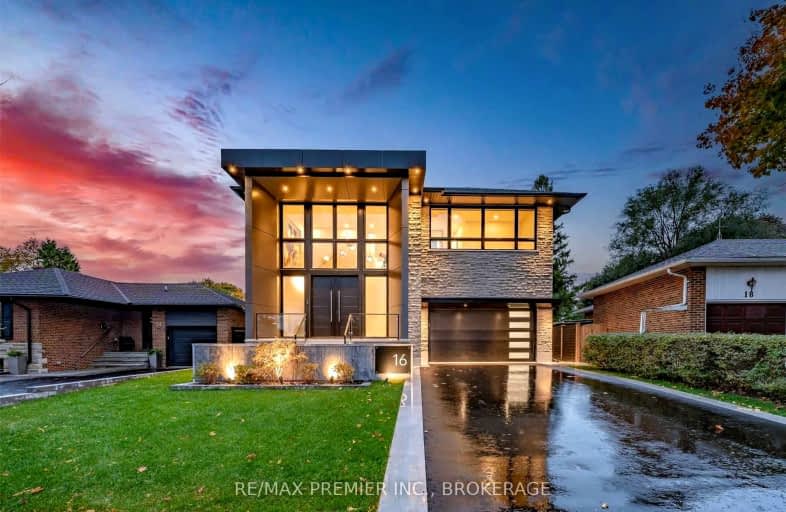Car-Dependent
- Most errands require a car.
Good Transit
- Some errands can be accomplished by public transportation.
Bikeable
- Some errands can be accomplished on bike.

St Demetrius Catholic School
Elementary: CatholicValleyfield Junior School
Elementary: PublicSt Eugene Catholic School
Elementary: CatholicHilltop Middle School
Elementary: PublicFather Serra Catholic School
Elementary: CatholicAll Saints Catholic School
Elementary: CatholicSchool of Experiential Education
Secondary: PublicCentral Etobicoke High School
Secondary: PublicScarlett Heights Entrepreneurial Academy
Secondary: PublicDon Bosco Catholic Secondary School
Secondary: CatholicWeston Collegiate Institute
Secondary: PublicRichview Collegiate Institute
Secondary: Public-
Ravenscrest Park
305 Martin Grove Rd, Toronto ON M1M 1M1 3.87km -
Donnybrook Park
43 Loyalist Rd, Toronto ON 4.28km -
Magwood Park
Toronto ON 4.62km
-
TD Bank Financial Group
1440 Royal York Rd (Summitcrest), Etobicoke ON M9P 3B1 0.66km -
TD Bank Financial Group
1498 Islington Ave, Etobicoke ON M9A 3L7 3.12km -
Scotiabank
2251 Islington Ave (at Rexdale Blvd), Etobicoke ON M9W 3W6 3.21km
- 4 bath
- 4 bed
- 2500 sqft
89 Valecrest Drive, Toronto, Ontario • M9A 4P5 • Edenbridge-Humber Valley
- 6 bath
- 4 bed
102 Edenbridge Drive, Toronto, Ontario • M9A 3G4 • Edenbridge-Humber Valley
- 4 bath
- 5 bed
- 3500 sqft
43 Edenbridge Drive, Toronto, Ontario • M9A 3E8 • Edenbridge-Humber Valley
- 6 bath
- 4 bed
- 3500 sqft
16 Totteridge Road, Toronto, Ontario • M9A 1Z1 • Princess-Rosethorn
- 3 bath
- 4 bed
- 2500 sqft
406 The Kingsway, Toronto, Ontario • M9A 3V9 • Princess-Rosethorn
- 4 bath
- 4 bed
317 La Rose Avenue, Toronto, Ontario • M9P 1B8 • Willowridge-Martingrove-Richview









