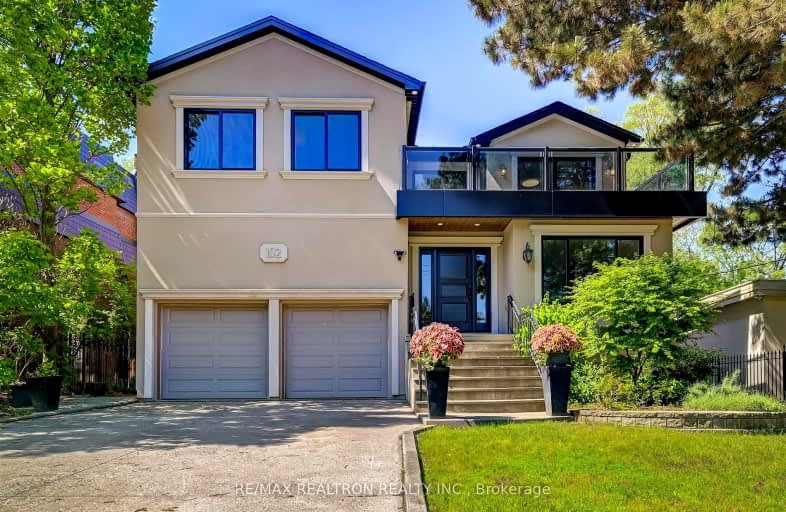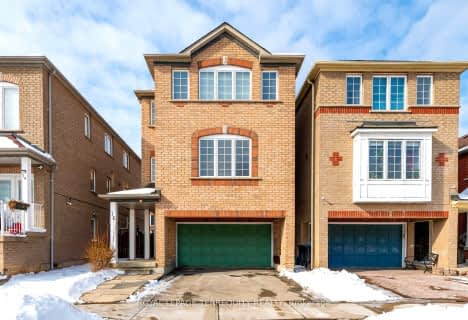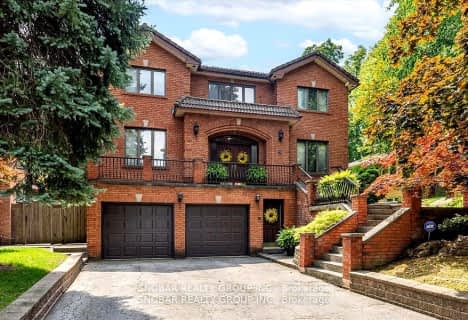Car-Dependent
- Almost all errands require a car.
Good Transit
- Some errands can be accomplished by public transportation.
Somewhat Bikeable
- Most errands require a car.

Lambton Park Community School
Elementary: PublicSt Demetrius Catholic School
Elementary: CatholicWestmount Junior School
Elementary: PublicHumber Valley Village Junior Middle School
Elementary: PublicLambton Kingsway Junior Middle School
Elementary: PublicAll Saints Catholic School
Elementary: CatholicFrank Oke Secondary School
Secondary: PublicYork Humber High School
Secondary: PublicScarlett Heights Entrepreneurial Academy
Secondary: PublicRunnymede Collegiate Institute
Secondary: PublicEtobicoke Collegiate Institute
Secondary: PublicRichview Collegiate Institute
Secondary: Public-
Thorncrest Foodland
1500 Islington Avenue, Etobicoke 1.62km -
Food Basics
853 Jane Street, York 1.83km -
Lambton Grocery
150 Lambton Avenue, York 2.15km
-
LCBO
Humbertown Plaza, 259 The Kingsway, Toronto 1.19km -
Jaay's After Hours
270 The Kingsway #3021, Etobicoke 1.19km -
The Wine Shop
Loblaws, 3671 Dundas Street West, York 1.78km
-
New Orleans Seafood & Steakhouse
267 Scarlett Road, York 1.01km -
Pasta Gourmet
270 The Kingsway, Etobicoke 1.12km -
Tim Hortons
280 Scarlett Road, Etobicoke 1.12km
-
Second Cup Café
270 The Kingsway, Toronto 1.12km -
Tim Hortons
280 Scarlett Road, Etobicoke 1.12km -
BEVO Espresso & Gelato
324 Scarlett Road, Etobicoke 1.26km
-
Scotiabank
270 The Kingsway, Etobicoke 1.1km -
RBC Royal Bank ATM
280 Scarlett Road, Etobicoke 1.12km -
RBC Royal Bank
270 The Kingsway, Toronto 1.21km
-
Circle K
280 Scarlett Road, Etobicoke 1.12km -
Esso
280 Scarlett Road, Etobicoke 1.13km -
Petro-Canada & Car Wash
4230 Dundas Street West, Etobicoke 1.32km
-
Humber Valley Park Calisthenics Equipment
47 Anglesey Boulevard, Etobicoke 1.16km -
Precocious Environmental Couture Inc.
4160 Dundas Street West, Etobicoke 1.27km -
F45 Training Lambton-Kingsway
4158 Dundas Street West, Etobicoke 1.29km
-
James Gardens
99 Edenbridge Drive, Etobicoke 0.13km -
Scarlett Mills Park
235 Edenbridge Drive, Etobicoke 0.32km -
Valecrest Park
Etobicoke 0.38km
-
Little Free Library #16008
257 Humbercrest Boulevard, York 1.87km -
Toronto Public Library - Jane/Dundas Branch
620 Jane Street, York 2.09km -
Toronto Public Library - Richview Branch
1806 Islington Avenue, Toronto 2.4km
-
Edenbridge Family Doctors
265 Scarlett Road, York 1.01km -
Kingsway Remedy's Rx Pharmacy and Clinic
4242 Dundas Street West, Etobicoke 1.32km -
Kingsway Medical Centre
4242 Dundas Street West, Etobicoke 1.33km
-
Main Drug Mart
265 Scarlett Road, York 1.01km -
Loblaws
270 The Kingsway, Etobicoke 1.16km -
Shoppers Drug Mart
270 The Kingsway, Etobicoke 1.19km
-
Josephson Opticians
270 The Kingsway, Etobicoke 1.16km -
Humbertown Shopping Centre
270 The Kingsway, Etobicoke 1.2km -
Dundas Lambton Centre
4195 Dundas Street West, Etobicoke 1.36km
-
Kingsway Theatre
3030 Bloor Street West, Etobicoke 2.74km -
Frame Discreet
96 Vine Avenue Unit 1B, Toronto 3.95km
-
The Cat Pub & Eatery
3513 Dundas Street West, York 2.25km -
Westwood Burger Place
1391 Weston Road, York 2.49km -
High Park Brewery
839 Runnymede Road, Toronto 2.62km
- 6 bath
- 4 bed
- 3500 sqft
16 Totteridge Road, Toronto, Ontario • M9A 1Z1 • Princess-Rosethorn
- 3 bath
- 4 bed
- 2500 sqft
406 The Kingsway, Toronto, Ontario • M9A 3V9 • Princess-Rosethorn
- 5 bath
- 4 bed
- 2000 sqft
29 Pinehurst Crescent, Toronto, Ontario • M9A 3A4 • Edenbridge-Humber Valley
- 4 bath
- 4 bed
- 3000 sqft
163 Martin Grove Road, Toronto, Ontario • M9B 4K8 • Islington-City Centre West
- — bath
- — bed
- — sqft
8 Bell Royal Court, Toronto, Ontario • M9A 4G6 • Edenbridge-Humber Valley
- 4 bath
- 4 bed
317 La Rose Avenue, Toronto, Ontario • M9P 1B8 • Willowridge-Martingrove-Richview
- 6 bath
- 4 bed
- 2000 sqft
600 Windermere Avenue, Toronto, Ontario • M6S 3L8 • Runnymede-Bloor West Village
- — bath
- — bed
479 Windermere Avenue, Toronto, Ontario • M6S 3L5 • Runnymede-Bloor West Village






















