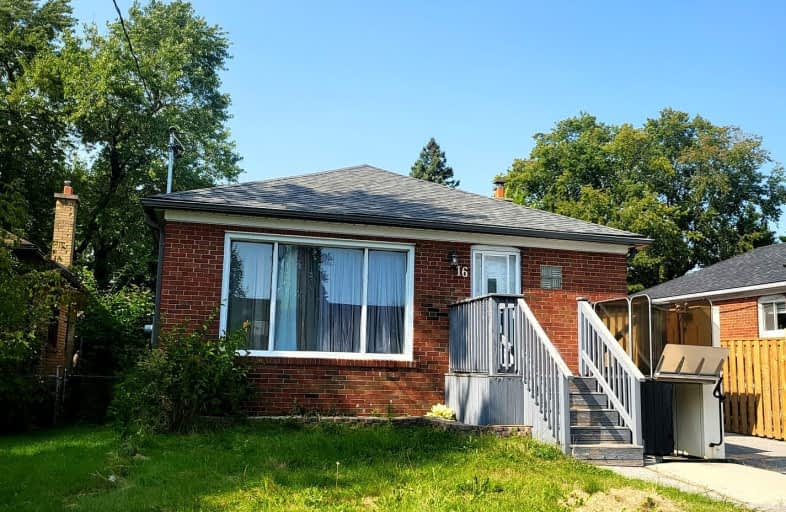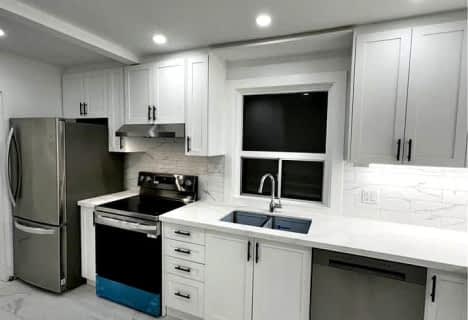Car-Dependent
- Most errands require a car.
34
/100
Excellent Transit
- Most errands can be accomplished by public transportation.
71
/100
Somewhat Bikeable
- Most errands require a car.
38
/100

Glen Ravine Junior Public School
Elementary: Public
0.88 km
Hunter's Glen Junior Public School
Elementary: Public
0.78 km
Charles Gordon Senior Public School
Elementary: Public
0.80 km
Knob Hill Public School
Elementary: Public
0.07 km
St Albert Catholic School
Elementary: Catholic
0.90 km
John McCrae Public School
Elementary: Public
0.87 km
Caring and Safe Schools LC3
Secondary: Public
1.98 km
ÉSC Père-Philippe-Lamarche
Secondary: Catholic
1.05 km
South East Year Round Alternative Centre
Secondary: Public
1.95 km
Bendale Business & Technical Institute
Secondary: Public
1.57 km
David and Mary Thomson Collegiate Institute
Secondary: Public
1.15 km
Jean Vanier Catholic Secondary School
Secondary: Catholic
1.14 km
-
Wexford Park
35 Elm Bank Rd, Toronto ON 3.91km -
White Heaven Park
105 Invergordon Ave, Toronto ON M1S 2Z1 4.57km -
Bluffers Park
7 Brimley Rd S, Toronto ON M1M 3W3 4.58km
-
CIBC
2705 Eglinton Ave E (at Brimley Rd.), Scarborough ON M1K 2S2 1.1km -
TD Bank Financial Group
2650 Lawrence Ave E, Scarborough ON M1P 2S1 1.33km -
TD Bank Financial Group
2428 Eglinton Ave E (Kennedy Rd.), Scarborough ON M1K 2P7 1.96km














