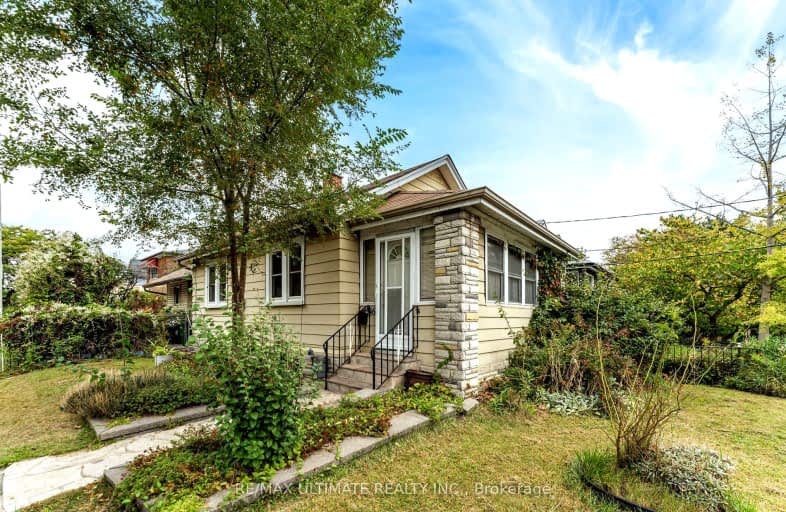Very Walkable
- Most errands can be accomplished on foot.
84
/100
Good Transit
- Some errands can be accomplished by public transportation.
60
/100
Very Bikeable
- Most errands can be accomplished on bike.
80
/100

Parkside Elementary School
Elementary: Public
0.06 km
Presteign Heights Elementary School
Elementary: Public
0.71 km
D A Morrison Middle School
Elementary: Public
0.59 km
Canadian Martyrs Catholic School
Elementary: Catholic
0.22 km
St Brigid Catholic School
Elementary: Catholic
1.32 km
R H McGregor Elementary School
Elementary: Public
1.29 km
East York Alternative Secondary School
Secondary: Public
0.81 km
School of Life Experience
Secondary: Public
2.31 km
Greenwood Secondary School
Secondary: Public
2.31 km
Monarch Park Collegiate Institute
Secondary: Public
2.28 km
East York Collegiate Institute
Secondary: Public
0.96 km
Marc Garneau Collegiate Institute
Secondary: Public
1.82 km
-
Taylor Creek Park
200 Dawes Rd (at Crescent Town Rd.), Toronto ON M4C 5M8 0.89km -
East Lynn Park
E Lynn Ave, Toronto ON 1.69km -
William Hancox Park
2.34km
-
BMO Bank of Montreal
627 Pharmacy Ave, Toronto ON M1L 3H3 2.47km -
Localcoin Bitcoin ATM - Noor's Fine Foods
838 Broadview Ave, Toronto ON M4K 2R1 4.05km -
TD Bank Financial Group
2020 Eglinton Ave E, Scarborough ON M1L 2M6 4.34km


