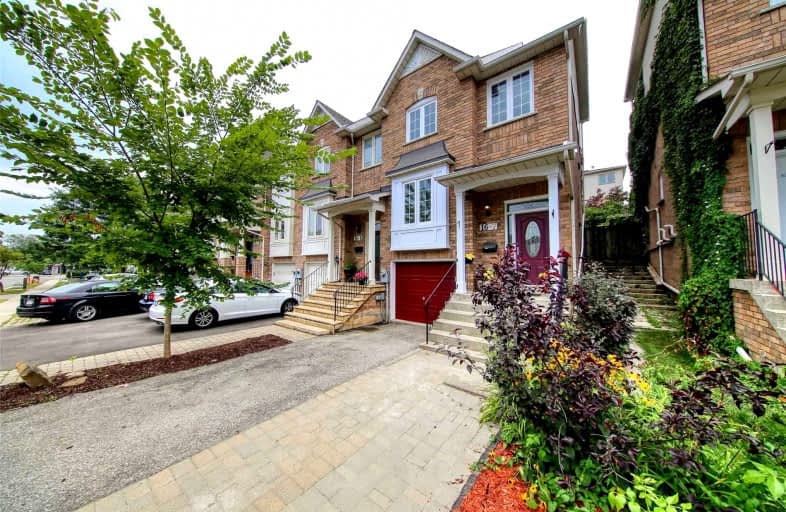Sold on Sep 07, 2021
Note: Property is not currently for sale or for rent.

-
Type: Att/Row/Twnhouse
-
Style: 2 1/2 Storey
-
Size: 2000 sqft
-
Lot Size: 22.48 x 77.08 Feet
-
Age: 16-30 years
-
Taxes: $3,959 per year
-
Days on Site: 8 Days
-
Added: Aug 30, 2021 (1 week on market)
-
Updated:
-
Last Checked: 3 months ago
-
MLS®#: W5354129
-
Listed By: Re/max equinox, brokerage
Once In A Lifetime Opportunity! Well Maintained Freehold Townhouse Perfectly Nestled In The Highly Sought Area Of Longbranch In Etobicoke. 100% Freehold With No Maintenance Fees. Primary Bedroom With Ensuite Bath And Balcony. Enjoy The Sunny Kitchen With An Island. Kitchen Opens Up To Your Own Private Backyard. Backyard Have A Direct Access From The Street. Perfect For Entertaining! Open Living Room And Dining Room. Family Room W/ Gas Fireplace.
Extras
All This Only Minutes Away From The Lake, Parks, Go Station, Highways And All The Shops On Lake Shore. 15-20 Mins To Downtown. Includes S/S Fridge, Dishwasher, Gas Stove, Washer/Dryer, Window Coverings. *Property Is Virtually Staged*
Property Details
Facts for 07-16 Twenty Ninth Street, Toronto
Status
Days on Market: 8
Last Status: Sold
Sold Date: Sep 07, 2021
Closed Date: Oct 15, 2021
Expiry Date: Nov 30, 2021
Sold Price: $1,050,000
Unavailable Date: Sep 07, 2021
Input Date: Aug 30, 2021
Prior LSC: Listing with no contract changes
Property
Status: Sale
Property Type: Att/Row/Twnhouse
Style: 2 1/2 Storey
Size (sq ft): 2000
Age: 16-30
Area: Toronto
Community: Long Branch
Availability Date: Tbd
Inside
Bedrooms: 3
Bathrooms: 4
Kitchens: 1
Rooms: 8
Den/Family Room: Yes
Air Conditioning: Central Air
Fireplace: Yes
Laundry Level: Lower
Central Vacuum: N
Washrooms: 4
Utilities
Electricity: Yes
Gas: Yes
Cable: Yes
Telephone: Yes
Building
Basement: Finished
Heat Type: Forced Air
Heat Source: Gas
Exterior: Brick
Elevator: N
Water Supply: Municipal
Special Designation: Unknown
Retirement: N
Parking
Driveway: Private
Garage Spaces: 1
Garage Type: Built-In
Covered Parking Spaces: 1
Total Parking Spaces: 2
Fees
Tax Year: 2021
Tax Legal Description: Pt Lts 54 & 55, Pl 1572Y, Des As Pts 13 & 14 On 66
Taxes: $3,959
Highlights
Feature: Park
Feature: Place Of Worship
Feature: Public Transit
Feature: Rec Centre
Feature: School
Feature: School Bus Route
Land
Cross Street: Lake Shore Blvd West
Municipality District: Toronto W06
Fronting On: West
Parcel Number: 075900326
Pool: None
Sewer: Sewers
Lot Depth: 77.08 Feet
Lot Frontage: 22.48 Feet
Lot Irregularities: 77.22 Ft X 22.52 Ft X
Zoning: Residential
Waterfront: None
Additional Media
- Virtual Tour: https://my.matterport.com/show/?m=i5dt7RWf9TG
Rooms
Room details for 07-16 Twenty Ninth Street, Toronto
| Type | Dimensions | Description |
|---|---|---|
| Living Main | 21.40 x 12.30 | Hardwood Floor, Open Concept, Combined W/Dining |
| Dining Main | 9.50 x 8.70 | Hardwood Floor, W/O To Garden, Combined W/Kitchen |
| Kitchen Main | 9.50 x 8.70 | Hardwood Floor, Stainless Steel Appl, Combined W/Dining |
| Family 2nd | 9.20 x 17.60 | Hardwood Floor, Gas Fireplace, Open Concept |
| 2nd Br 2nd | 15.10 x 8.30 | Hardwood Floor, Closet, East View |
| 3rd Br 2nd | 14.00 x 8.10 | Hardwood Floor, Closet, East View |
| 4th Br 3rd | 13.10 x 12.70 | Hardwood Floor, W/I Closet, 4 Pc Ensuite |
| Rec Lower | 8.10 x 14.00 | 2 Pc Bath, Tile Floor, Above Grade Window |

| XXXXXXXX | XXX XX, XXXX |
XXXX XXX XXXX |
$X,XXX,XXX |
| XXX XX, XXXX |
XXXXXX XXX XXXX |
$XXX,XXX |
| XXXXXXXX XXXX | XXX XX, XXXX | $1,050,000 XXX XXXX |
| XXXXXXXX XXXXXX | XXX XX, XXXX | $988,888 XXX XXXX |

The Holy Trinity Catholic School
Elementary: CatholicÉcole intermédiaire École élémentaire Micheline-Saint-Cyr
Elementary: PublicSt Josaphat Catholic School
Elementary: CatholicTwentieth Street Junior School
Elementary: PublicChrist the King Catholic School
Elementary: CatholicJames S Bell Junior Middle School
Elementary: PublicEtobicoke Year Round Alternative Centre
Secondary: PublicLakeshore Collegiate Institute
Secondary: PublicGordon Graydon Memorial Secondary School
Secondary: PublicEtobicoke School of the Arts
Secondary: PublicFather John Redmond Catholic Secondary School
Secondary: CatholicBishop Allen Academy Catholic Secondary School
Secondary: Catholic
