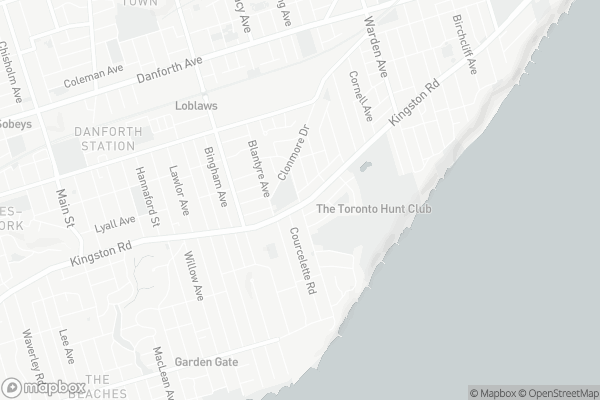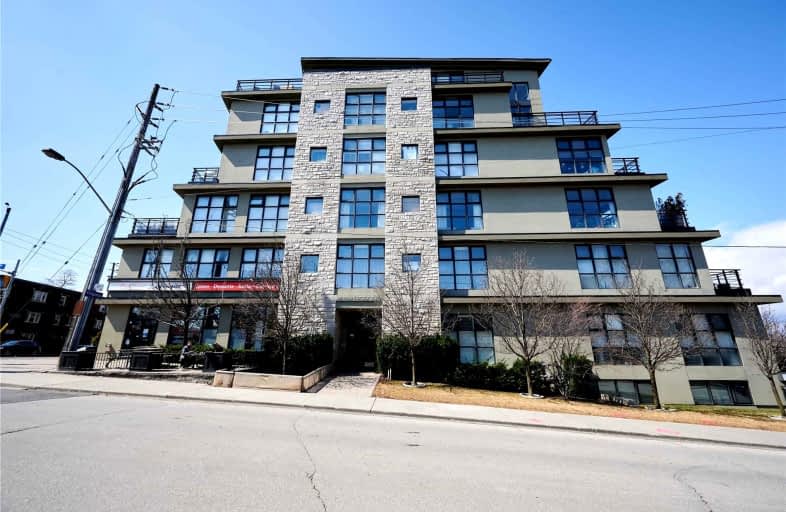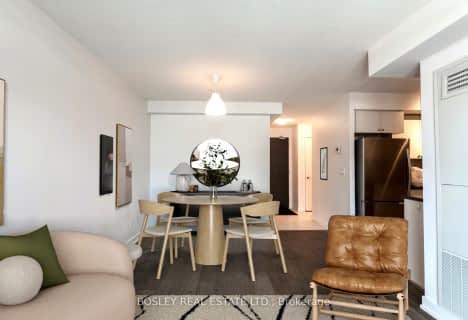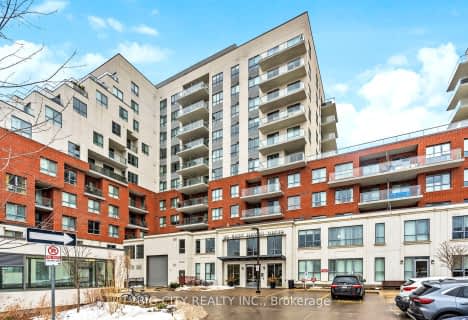Very Walkable
- Most errands can be accomplished on foot.
Excellent Transit
- Most errands can be accomplished by public transportation.
Very Bikeable
- Most errands can be accomplished on bike.

St Dunstan Catholic School
Elementary: CatholicBlantyre Public School
Elementary: PublicCourcelette Public School
Elementary: PublicBalmy Beach Community School
Elementary: PublicAdam Beck Junior Public School
Elementary: PublicOakridge Junior Public School
Elementary: PublicNotre Dame Catholic High School
Secondary: CatholicMonarch Park Collegiate Institute
Secondary: PublicNeil McNeil High School
Secondary: CatholicBirchmount Park Collegiate Institute
Secondary: PublicMalvern Collegiate Institute
Secondary: PublicSATEC @ W A Porter Collegiate Institute
Secondary: Public-
The Green Dragon
1032 Kingston Road, Toronto, ON M4E 1T5 0.47km -
The Porch Light
982 Kingston Road, Toronto, ON M4E 1S9 0.62km -
Gabby's Kingston Road
980 Kingston Rd., Toronto, ON M4E 1S9 0.63km
-
Tim Hortons
1089 Kingston Rd, Scarborough, ON M1N 4E4 0.36km -
Starbucks
1020 Kingston Road, Toronto, ON M4E 1T4 0.5km -
The Porch Light
982 Kingston Road, Toronto, ON M4E 1S9 0.62km
-
MSC FItness
2480 Gerrard St E, Toronto, ON M1N 4C3 0.68km -
Training Pad
2489 Queen Street E., Toronto, ON M4E 1H9 1.02km -
Thrive Fit
2461 Queen Street E, Toronto, ON M4E 1H8 1.08km
-
Henley Gardens Pharmacy
1089 Kingston Road, Scarborough, ON M1N 4E4 0.36km -
Pharmasave
1021 Kingston Road, Toronto, ON M4E 1T5 0.49km -
Main Drug Mart
2560 Gerrard Street E, Scarborough, ON M1N 1W8 0.72km
-
Tony and Claudia's
158 Fallingbrook Road, Toronto, ON M1N 1N3 0.04km -
Pattylicious
1089 Kingston Road, Toronto, ON M1N 4E4 0.31km -
Panzerotto & Pizza
1162 Kingston Rd, Scarborough, ON M1N 1P2 0.39km
-
Shoppers World
3003 Danforth Avenue, East York, ON M4C 1M9 1.17km -
Beach Mall
1971 Queen Street E, Toronto, ON M4L 1H9 2.29km -
Eglinton Square
1 Eglinton Square, Toronto, ON M1L 2K1 4.79km
-
Courage Foods
976 Kingston Road, Toronto, ON M4E 1S9 0.64km -
FreshCo
2490 Gerrard Street E, Toronto, ON M1N 1W7 0.74km -
Loblaws Supermarkets
50 Musgrave Street, Toronto, ON M4E 3W2 0.93km
-
Beer & Liquor Delivery Service Toronto
Toronto, ON 1.83km -
LCBO - The Beach
1986 Queen Street E, Toronto, ON M4E 1E5 2.18km -
LCBO - Queen and Coxwell
1654 Queen Street E, Queen and Coxwell, Toronto, ON M4L 1G3 3.35km
-
Petro-Canada
1121 Kingston Road, Scarborough, ON M1N 1N7 0.18km -
Johns Service Station
2520 Gerrard Street E, Scarborough, ON M1N 1W8 0.67km -
Crosstown Engines
27 Musgrave St, Toronto, ON M4E 2H3 0.91km
-
Fox Theatre
2236 Queen St E, Toronto, ON M4E 1G2 1.26km -
Alliance Cinemas The Beach
1651 Queen Street E, Toronto, ON M4L 1G5 3.33km -
Cineplex Odeon Eglinton Town Centre Cinemas
22 Lebovic Avenue, Toronto, ON M1L 4V9 4.53km
-
Taylor Memorial
1440 Kingston Road, Scarborough, ON M1N 1R1 0.87km -
Toronto Public Library - Toronto
2161 Queen Street E, Toronto, ON M4L 1J1 2.08km -
Dawes Road Library
416 Dawes Road, Toronto, ON M4B 2E8 2.52km
-
Providence Healthcare
3276 Saint Clair Avenue E, Toronto, ON M1L 1W1 3.22km -
Michael Garron Hospital
825 Coxwell Avenue, East York, ON M4C 3E7 3.75km -
Bridgepoint Health
1 Bridgepoint Drive, Toronto, ON M4M 2B5 6.38km
-
Taylor Creek Park
200 Dawes Rd (at Crescent Town Rd.), Toronto ON M4C 5M8 2.68km -
East Lynn Park
E Lynn Ave, Toronto ON 2.88km -
Woodbine Beach Park
1675 Lake Shore Blvd E (at Woodbine Ave), Toronto ON M4L 3W6 3.26km
-
BMO Bank of Montreal
2183 Queen St E (at Sarah Ashbridge Av.), Toronto ON M4E 1E5 2.92km -
TD Bank Financial Group
1684 Danforth Ave (at Woodington Ave.), Toronto ON M4C 1H6 3.38km -
TD Bank Financial Group
16B Leslie St (at Lake Shore Blvd), Toronto ON M4M 3C1 4.78km
More about this building
View 160 Fallingbrook Road, Toronto- 2 bath
- 2 bed
- 700 sqft
703-286 Main Street, Toronto, Ontario • M4C 0B3 • East End-Danforth
- 1 bath
- 2 bed
- 800 sqft
102-1715 Kingston Road, Toronto, Ontario • M1N 1S8 • Birchcliffe-Cliffside
- 2 bath
- 1 bed
- 700 sqft
TH 10-2301 Danforth Avenue, Toronto, Ontario • M4C 1K5 • East End-Danforth
- 2 bath
- 2 bed
- 700 sqft
408-1400 Kingston Road, Toronto, Ontario • M1N 0C2 • Birchcliffe-Cliffside
- 2 bath
- 2 bed
- 1000 sqft
202-22 East Haven Drive, Toronto, Ontario • M1N 0B4 • Birchcliffe-Cliffside
- 2 bath
- 2 bed
- 800 sqft
503-952 Kingston Road, Toronto, Ontario • M4E 1S7 • East End-Danforth
- 2 bath
- 2 bed
- 700 sqft
501-1400 Kingston Road, Toronto, Ontario • M1N 0C2 • Birchcliffe-Cliffside
- 2 bath
- 2 bed
- 700 sqft
1012-286 Main Street, Toronto, Ontario • M4C 4X4 • East End-Danforth














