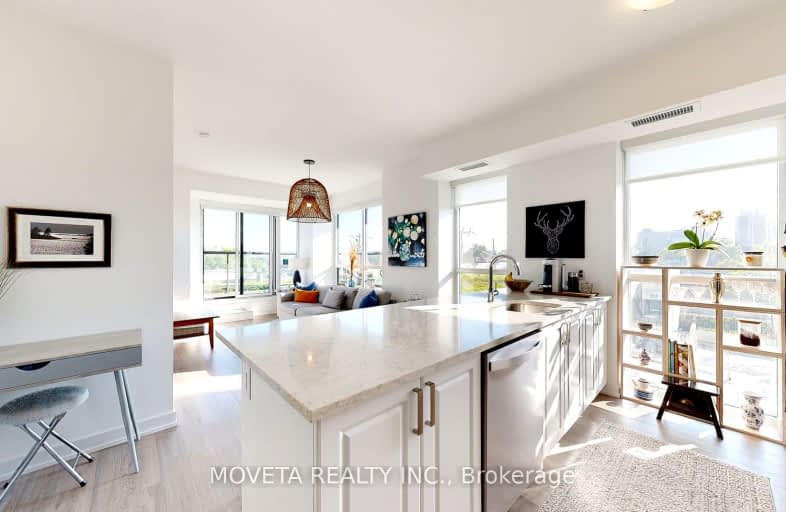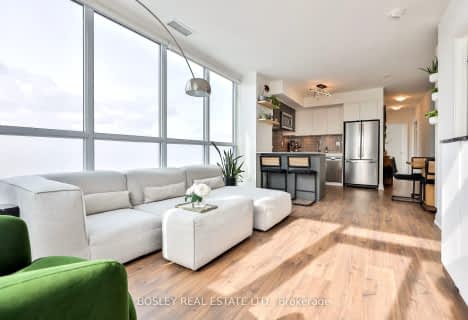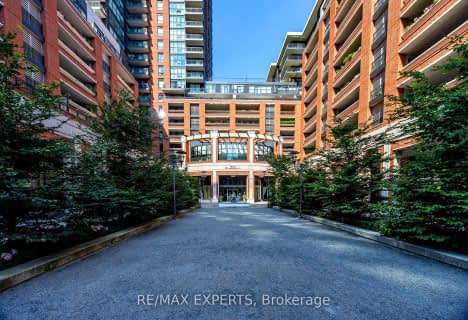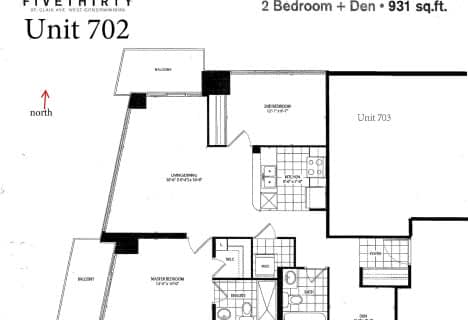
Car-Dependent
- Most errands require a car.
Excellent Transit
- Most errands can be accomplished by public transportation.
Very Bikeable
- Most errands can be accomplished on bike.

Fairbank Public School
Elementary: PublicJ R Wilcox Community School
Elementary: PublicSt John Bosco Catholic School
Elementary: CatholicD'Arcy McGee Catholic School
Elementary: CatholicSts Cosmas and Damian Catholic School
Elementary: CatholicSt Thomas Aquinas Catholic School
Elementary: CatholicVaughan Road Academy
Secondary: PublicYorkdale Secondary School
Secondary: PublicOakwood Collegiate Institute
Secondary: PublicJohn Polanyi Collegiate Institute
Secondary: PublicForest Hill Collegiate Institute
Secondary: PublicDante Alighieri Academy
Secondary: Catholic-
All Season Food Market
1555 Eglinton Avenue West, York 0.12km -
Filipino n Toronto
1859 Eglinton Avenue West, York 0.64km -
Sunlong Natural Market
1895 Eglinton Avenue West, York 0.73km
-
The Beer Store
529 Oakwood Avenue, York 0.41km -
LCBO
908 Saint Clair Avenue West, Toronto 2.01km -
Grafstein Wines
2803 Bathurst Street, North York 2.16km
-
Pizza Pizza
1601 Eglinton Avenue West, York 0.02km -
The River's Restaurant and Bar
1602 Eglinton Avenue West, York 0.04km -
One Stop Restaurant
603 Oakwood Avenue, York 0.06km
-
Coffee Time
1471 Eglinton Avenue West, Toronto 0.34km -
Tim Hortons
1801 Eglinton Avenue West, Toronto 0.5km -
ONE LOVE SPORTS BAR
630 Vaughan Road, York 0.51km
-
TD Canada Trust Branch and ATM
1886 Eglinton Avenue West, York 0.71km -
BMO Bank of Montreal
1901 Eglinton Avenue West, Toronto 0.74km -
CIBC Branch (Cash at ATM only)
1150 Eglinton Avenue West, Toronto 0.9km
-
Petro V Plus
1525 Eglinton Avenue West, York 0.23km -
Express Mart
637 Vaughan Road, York 0.46km -
Ultramar - Gas Station
637 Vaughan Road, York 0.48km
-
Little Jamaica Calisthenics Equipment
440 Hopewell Avenue, Toronto 0.45km -
YogaBuds
165 Dewbourne Avenue, York 0.94km -
Front & Centre Dance Academy
1200 Castlefield Avenue, York 1.1km
-
Senator Peter Bosa Parkette
York 0.35km -
Senator Peter Bosa Parkette
725 Vaughan Road, York 0.35km -
Splash pad and park
467 Hopewell Avenue, Toronto 0.45km
-
Toronto Public Library - Maria A. Shchuka Branch
1745 Eglinton Avenue West, York 0.35km -
Caffeine Library
372 Atlas Avenue, York 0.78km -
Toronto Public Library - Oakwood Village Library and Arts Centre
341 Oakwood Avenue, York 1.24km
-
Hopewell Pharmacy & Clinic
100 Marlee Avenue, York 0.47km -
medical office
1801 Eglinton Avenue West, Toronto 0.49km -
Forest Hill Foot Clinic
1214 Eglinton Avenue West, Toronto 0.79km
-
Drug Centre Pharmacy
1473 Eglinton Avenue West, Toronto 0.33km -
Northcliffe Pharmacy
1751 Eglinton Avenue West, Toronto 0.39km -
Hopewell Pharmacy & Clinic
100 Marlee Avenue, York 0.47km
-
GrassRoots Supply Co
510 Oakwood Avenue, York 0.63km -
The Upper Village
1166 Eglinton Avenue West, Toronto 0.86km -
Miranda Design Centre
1200 Castlefield Avenue, York 1.15km
-
New passione Bar and Restaurnat
1610 Eglinton Avenue West, York 0.06km -
Reggae Cafe Jamaican Jerk and Seafood
1653 Eglinton Avenue West, York 0.14km -
Janes Bar & Grill
1735 Eglinton Avenue West, York 0.32km
- 2 bath
- 2 bed
- 900 sqft
1105-1486 Bathurst Street, Toronto, Ontario • M5P 0A5 • Humewood-Cedarvale
- 2 bath
- 2 bed
- 900 sqft
915-2300 St Clair Avenue West, Toronto, Ontario • M6N 1K9 • Junction Area
- 2 bath
- 3 bed
- 1000 sqft
115 Lotherton Pathway, Toronto, Ontario • M6B 2G6 • Yorkdale-Glen Park
- 2 bath
- 2 bed
- 600 sqft
303-120 Varna Drive, Toronto, Ontario • M6A 2M1 • Englemount-Lawrence
- 3 bath
- 3 bed
- 900 sqft
2109-1461 Lawrence Avenue West, Toronto, Ontario • M6L 0A6 • Brookhaven-Amesbury
- 2 bath
- 2 bed
- 800 sqft
411-1787 St. Clair Avenue West, Toronto, Ontario • M6N 0B7 • Weston-Pellam Park
- 2 bath
- 2 bed
- 700 sqft
1104-185 Alberta Avenue, Toronto, Ontario • M6C 0A5 • Oakwood Village
- 2 bath
- 2 bed
- 700 sqft
231-830 Lawrence Avenue West, Toronto, Ontario • M6A 0A2 • Yorkdale-Glen Park
- 2 bath
- 3 bed
- 900 sqft
602-135 Canon Jackson Drive, Toronto, Ontario • M6M 0C3 • Beechborough-Greenbrook
- — bath
- — bed
- — sqft
702-530 St Clair Avenue West, Toronto, Ontario • M6C 0A2 • Humewood-Cedarvale
- 2 bath
- 3 bed
- 800 sqft
606-2433 Dufferin Street, Toronto, Ontario • M6E 3T3 • Briar Hill-Belgravia













