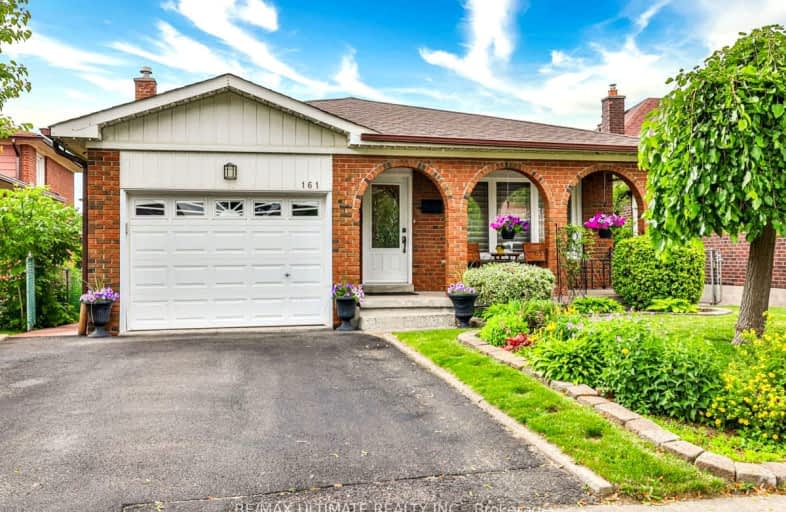Car-Dependent
- Most errands require a car.
Good Transit
- Some errands can be accomplished by public transportation.
Somewhat Bikeable
- Most errands require a car.

St Elizabeth Seton Catholic School
Elementary: CatholicBurrows Hall Junior Public School
Elementary: PublicDr Marion Hilliard Senior Public School
Elementary: PublicSt Barnabas Catholic School
Elementary: CatholicTom Longboat Junior Public School
Elementary: PublicMalvern Junior Public School
Elementary: PublicAlternative Scarborough Education 1
Secondary: PublicSt Mother Teresa Catholic Academy Secondary School
Secondary: CatholicFrancis Libermann Catholic High School
Secondary: CatholicWoburn Collegiate Institute
Secondary: PublicAlbert Campbell Collegiate Institute
Secondary: PublicLester B Pearson Collegiate Institute
Secondary: Public-
Stag's Head
20 Milner Business Court, Scarborough, ON M1B 2C6 1.23km -
The Keg Steakhouse + Bar
60 Estate Drive, Scarborough, ON M1H 2Z1 1.79km -
Twilight Family Restaurant & Bar
12-55 Nugget Avenue, Scarborough, ON M1S 3L1 1.87km
-
Tim Hortons
438 Nugget Ave, Scarborough, ON M1S 5E1 0.29km -
Sharon's Ice Cream
1585 Markham Road, Unit 104, Scarborough, ON M1B 2W1 0.68km -
M1 Cafe
10 Milner Business Court, Toronto, ON M1B 3C6 1.12km
-
Planet Fitness
31 Tapscott Road, Toronto, ON M1B 4Y7 1.73km -
Strength-N-U
10 Milner Avenue, Scarborough, ON M1S 3P8 2km -
World Gym
1455 Mccowan Road, Scarborough, ON M1S 5K7 2.1km
-
Shoppers Drug Mart
1780 Markham Road, Unit A, Toronto, ON M1B 2W2 0.47km -
Lapsley Pharmasave
27 Lapsley Road, Scarborough, ON M1B 1K1 0.96km -
Clinicare Discount Pharmacy
2250 Markham Road, Unit 3, Toronto, ON M1B 2W4 1.47km
-
Burger King
438 Nugget Avenue, Toronto, ON M1S 4A4 0.31km -
Tim Hortons
438 Nugget Ave, Scarborough, ON M1S 5E1 0.29km -
Chopstick House
1780 Markham Road, Toronto, ON M1B 2W2 0.36km
-
Malvern Town Center
31 Tapscott Road, Scarborough, ON M1B 4Y7 1.57km -
U Health Centre
2101 Brimley Road, Toronto, ON M1S 2B4 2.68km -
Oriental Centre
4430 Sheppard Avenue E, Scarborough, ON M1S 5J3 2.69km
-
Food Basics
5085 Sheppard Avenue E, Scarborough, ON M1S 4N8 0.7km -
Barrio Fiesta
19 Lapsley Road, Scarborough, ON M1B 1K1 1km -
Moin Halal Meat & Grocery HMA
22-4820 Sheppard Avenue E, Toronto, ON M1S 5M9 1.19km
-
LCBO
1571 Sandhurst Circle, Toronto, ON M1V 1V2 2.8km -
LCBO
748-420 Progress Avenue, Toronto, ON M1P 5J1 3.22km -
LCBO
Big Plaza, 5995 Steeles Avenue E, Toronto, ON M1V 5P7 4.31km
-
Circle K
1641 Markham Road, Toronto, ON M1B 2W1 0.56km -
Esso
1641 Markham Road, Toronto, ON M1B 2W1 0.56km -
Q's HVAC
10 Milner Business Court, Unit 300, Toronto, ON M1B 3C6 1.11km
-
Cineplex Odeon
785 Milner Avenue, Toronto, ON M1B 3C3 2.78km -
Cineplex Odeon Corporation
785 Milner Avenue, Scarborough, ON M1B 3C3 2.78km -
Woodside Square Cinemas
1571 Sandhurst Circle, Toronto, ON M1V 1V2 2.83km
-
Toronto Public Library - Burrows Hall
1081 Progress Avenue, Scarborough, ON M1B 5Z6 0.61km -
Malvern Public Library
30 Sewells Road, Toronto, ON M1B 3G5 2.07km -
Woodside Square Library
1571 Sandhurst Cir, Toronto, ON M1V 1V2 2.86km
-
Rouge Valley Health System - Rouge Valley Centenary
2867 Ellesmere Road, Scarborough, ON M1E 4B9 3.35km -
Scarborough General Hospital Medical Mall
3030 Av Lawrence E, Scarborough, ON M1P 2T7 4.75km -
Scarborough Health Network
3050 Lawrence Avenue E, Scarborough, ON M1P 2T7 4.81km
-
White Heaven Park
105 Invergordon Ave, Toronto ON M1S 2Z1 1.67km -
Thomson Memorial Park
1005 Brimley Rd, Scarborough ON M1P 3E8 4.71km -
Highland Heights Park
30 Glendower Circt, Toronto ON 5.04km
-
RBC Royal Bank
111 Grangeway Ave, Scarborough ON M1H 3E9 2.64km -
Scotiabank
300 Borough Dr (in Scarborough Town Centre), Scarborough ON M1P 4P5 2.9km -
TD Bank Financial Group
26 William Kitchen Rd (at Kennedy Rd), Scarborough ON M1P 5B7 4.54km
- 2 bath
- 3 bed
204 Invergordon Avenue, Toronto, Ontario • M1S 4A1 • Agincourt South-Malvern West











