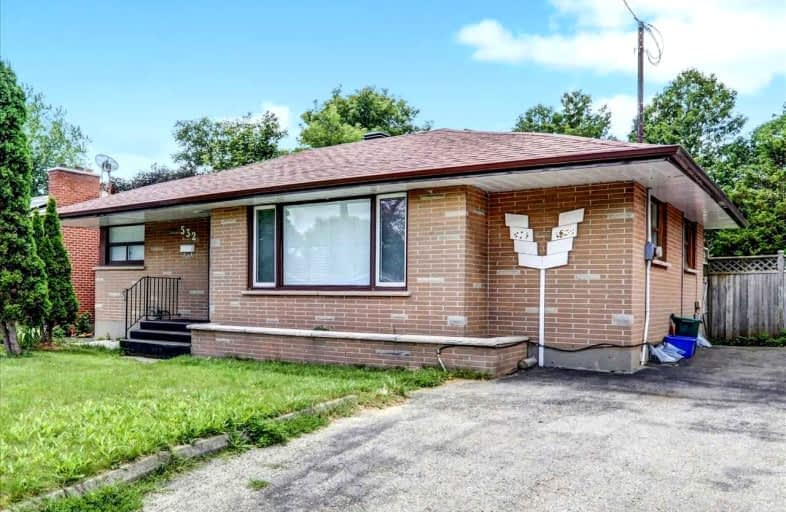Car-Dependent
- Almost all errands require a car.
Some Transit
- Most errands require a car.
Somewhat Bikeable
- Most errands require a car.

St Hedwig Catholic School
Elementary: CatholicMonsignor John Pereyma Elementary Catholic School
Elementary: CatholicSt John XXIII Catholic School
Elementary: CatholicForest View Public School
Elementary: PublicDavid Bouchard P.S. Elementary Public School
Elementary: PublicClara Hughes Public School Elementary Public School
Elementary: PublicDCE - Under 21 Collegiate Institute and Vocational School
Secondary: PublicDurham Alternative Secondary School
Secondary: PublicG L Roberts Collegiate and Vocational Institute
Secondary: PublicMonsignor John Pereyma Catholic Secondary School
Secondary: CatholicEastdale Collegiate and Vocational Institute
Secondary: PublicO'Neill Collegiate and Vocational Institute
Secondary: Public-
Mitchell Park
Mitchell St, Oshawa ON 1.6km -
Sunnyside Park
Stacey Ave, Oshawa ON 2.17km -
Downtown Toronto
Clarington ON 2.33km
-
BMO Bank of Montreal
1425 Bloor St, Courtice ON L1E 0A1 1.82km -
Meridian Credit Union ATM
1416 King E, Clarington ON L1E 2J5 2.32km -
TD Bank Financial Group
555 Simcoe St S, Oshawa ON L1H 8K8 2.44km














