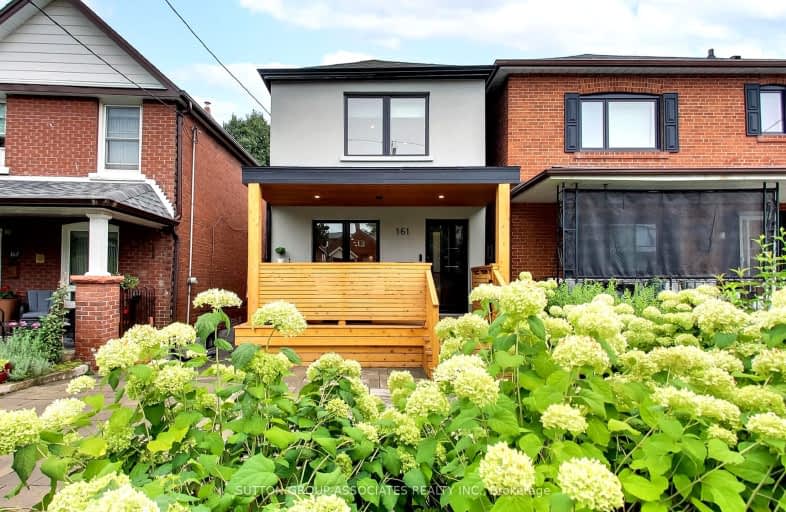Walker's Paradise
- Daily errands do not require a car.
Excellent Transit
- Most errands can be accomplished by public transportation.
Very Bikeable
- Most errands can be accomplished on bike.

St Alphonsus Catholic School
Elementary: CatholicD'Arcy McGee Catholic School
Elementary: CatholicSt Clare Catholic School
Elementary: CatholicMcMurrich Junior Public School
Elementary: PublicHumewood Community School
Elementary: PublicRawlinson Community School
Elementary: PublicCaring and Safe Schools LC4
Secondary: PublicALPHA II Alternative School
Secondary: PublicVaughan Road Academy
Secondary: PublicOakwood Collegiate Institute
Secondary: PublicBloor Collegiate Institute
Secondary: PublicForest Hill Collegiate Institute
Secondary: Public-
The Cedarvale Walk
Toronto ON 1.27km -
Earlscourt Park
1200 Lansdowne Ave, Toronto ON M6H 3Z8 1.76km -
Walter Saunders Memorial Park
440 Hopewell Ave, Toronto ON 1.79km
-
CIBC
364 Oakwood Ave (at Rogers Rd.), Toronto ON M6E 2W2 0.27km -
TD Bank Financial Group
870 St Clair Ave W, Toronto ON M6C 1C1 0.61km -
CIBC
1150 Eglinton Ave W (at Glenarden Rd.), Toronto ON M6C 2E2 1.65km
- 4 bath
- 3 bed
1007 Ossington Avenue, Toronto, Ontario • M6G 3V8 • Dovercourt-Wallace Emerson-Junction
- 2 bath
- 4 bed
- 1500 sqft
106 Eastbourne Avenue, Toronto, Ontario • M5P 2G3 • Yonge-Eglinton
- 3 bath
- 3 bed
547 Saint Clarens Avenue, Toronto, Ontario • M6H 3W6 • Dovercourt-Wallace Emerson-Junction
- 2 bath
- 4 bed
- 2000 sqft
216 Humberside Avenue, Toronto, Ontario • M6P 1K8 • High Park North
- 6 bath
- 5 bed
- 3000 sqft
1166 Glengrove Avenue West, Toronto, Ontario • M6B 2K4 • Yorkdale-Glen Park














